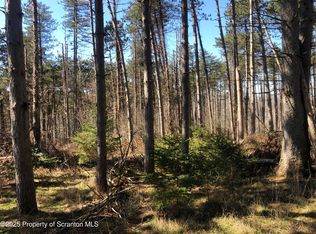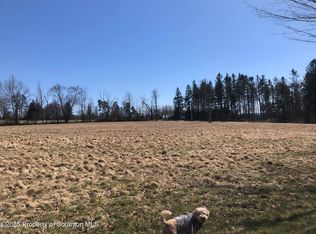Sold for $1,005,000
$1,005,000
642 Lily Lake Rd, Waverly, PA 18471
8beds
10,069sqft
Residential, Single Family Residence
Built in 1892
8.89 Acres Lot
$1,120,000 Zestimate®
$100/sqft
$2,154 Estimated rent
Home value
$1,120,000
$941,000 - $1.33M
$2,154/mo
Zestimate® history
Loading...
Owner options
Explore your selling options
What's special
The best in private luxury living is what you will find in this magnificent historic mansion nestled on an expansive 8.89-acre estate with sweeping views in the Waverly area near the State Park and nature trails. The finest of architectural details leads through 18 rooms with endless high-end appointments. The classic features include 6 fireplaces, irreplaceable woodwork and masonry. There are 4 staircases allowing privacy in accessing the 8 bedrooms, nursery, game room, and 10 bathrooms. A sun-drenched spa room and indoor pool overlooks the property and private outdoor pool area. Adjoining building lots available to the buyer for an expanded family compound or retreat and take a walk to the back large barn and glistening pond. This property will be well suited for an Air BNB or a Bed and Breakfast! Come take a tour of this one-of-a-kind exquisite mansion that will impress you from the minute you walk in. In close proximity to New York and Philadelphia., Baths: 2+ Bath Lev 2,Full Bath - Master,2 Half Lev 1, Beds: 2+ Bed 2nd, SqFt Fin - Main: 6045.00, SqFt Fin - 3rd: 0.00, Tax Information: Available, Formal Dining Room: Y, Modern Kitchen: Y, SqFt Fin - 2nd: 4024.00, Additional Info: Lot Dimen: Contact LA for map and subdivision.
Zillow last checked: 8 hours ago
Listing updated: September 08, 2024 at 09:01pm
Listed by:
Sunita Arora,
ERA One Source Realty
Bought with:
Daniel Lorenzini, AB069360
EXP Realty LLC
Source: GSBR,MLS#: 232780
Facts & features
Interior
Bedrooms & bathrooms
- Bedrooms: 8
- Bathrooms: 10
- Full bathrooms: 7
- 1/2 bathrooms: 3
Primary bedroom
- Description: With 17x18 Sitting Rm & 17x12 Nursery
- Area: 411.68 Square Feet
- Dimensions: 24.8 x 16.6
Bedroom 1
- Area: 299.2 Square Feet
- Dimensions: 22 x 13.6
Bedroom 2
- Area: 314.64 Square Feet
- Dimensions: 11.4 x 27.6
Bedroom 3
- Area: 204.82 Square Feet
- Dimensions: 15.4 x 13.3
Bedroom 4
- Area: 127.05 Square Feet
- Dimensions: 12.1 x 10.5
Bedroom 5
- Description: Ensuite Bath
- Area: 176 Square Feet
- Dimensions: 16 x 11
Bedroom 6
- Description: 2 Closets And Ensuite Bath
- Area: 195.5 Square Feet
- Dimensions: 17 x 11.5
Bedroom 6
- Area: 170 Square Feet
- Dimensions: 17 x 10
Primary bathroom
- Area: 130 Square Feet
- Dimensions: 13 x 10
Bathroom
- Area: 32 Square Feet
- Dimensions: 4 x 8
Bathroom
- Area: 40 Square Feet
- Dimensions: 5 x 8
Bathroom
- Area: 45 Square Feet
- Dimensions: 9 x 5
Bathroom 1
- Area: 24 Square Feet
- Dimensions: 6 x 4
Bathroom 2
- Area: 64.8 Square Feet
- Dimensions: 8.1 x 8
Bathroom 3
- Area: 16 Square Feet
- Dimensions: 4 x 4
Bathroom 4
- Area: 68 Square Feet
- Dimensions: 10 x 6.8
Bathroom 5
- Description: Tile
- Area: 204.82 Square Feet
- Dimensions: 15.4 x 13.3
Other
- Area: 45 Square Feet
- Dimensions: 9 x 5
Bonus room
- Description: Game Room, Window Seats
- Area: 405.52 Square Feet
- Dimensions: 27.4 x 14.8
Den
- Description: Library
- Area: 134.2 Square Feet
- Dimensions: 12.2 x 11
Den
- Description: Office
- Area: 36 Square Feet
- Dimensions: 9 x 4
Dining room
- Description: Fireplace, French Doors
- Area: 384.54 Square Feet
- Dimensions: 22.1 x 17.4
Family room
- Description: Parquet Floor
- Area: 483 Square Feet
- Dimensions: 23 x 21
Other
- Description: Indoor Pool And Spa Room
- Area: 668.56 Square Feet
- Dimensions: 41.5 x 16.11
Foyer
- Area: 169.68 Square Feet
- Dimensions: 16.8 x 10.1
Great room
- Description: Fireplace
- Area: 836.4 Square Feet
- Dimensions: 34 x 24.6
Kitchen
- Description: Island
- Area: 358.9 Square Feet
- Dimensions: 19.4 x 18.5
Laundry
- Description: Sliders To Pool
- Area: 524.3 Square Feet
- Dimensions: 24.5 x 21.4
Living room
- Description: Fireplace
- Area: 455.13 Square Feet
- Dimensions: 26.6 x 17.11
Heating
- Electric, Oil, Hot Water
Cooling
- Ceiling Fan(s)
Appliances
- Included: Dishwasher, Refrigerator, Electric Range
- Laundry: Electric Dryer Hookup, Washer Hookup, Gas Dryer Hookup
Features
- Bar, Walk-In Closet(s), Wet Bar, Other, Kitchen Island, Eat-in Kitchen, Entrance Foyer
- Flooring: Concrete, Wood, Tile
- Basement: Exterior Entry,Unfinished,Interior Entry,Full
- Attic: Crawl Opening
- Number of fireplaces: 6
- Fireplace features: Bedroom, Wood Burning, Living Room
Interior area
- Total structure area: 10,069
- Total interior livable area: 10,069 sqft
- Finished area above ground: 10,069
- Finished area below ground: 0
Property
Parking
- Total spaces: 3
- Parking features: Asphalt, Paved, Garage Door Opener
- Garage spaces: 3
Features
- Levels: Two,One and One Half
- Stories: 2
- Patio & porch: Patio, Porch
- Exterior features: Tennis Court(s)
- Pool features: In Ground
- Has view: Yes
- Frontage length: 555.00
Lot
- Size: 8.89 Acres
- Features: Orchard(s), Wooded, Views, Subdivided
Details
- Additional structures: Barn(s)
- Parcel number: 05903010003
- Zoning description: Residential
Construction
Type & style
- Home type: SingleFamily
- Architectural style: Contemporary
- Property subtype: Residential, Single Family Residence
Materials
- Aluminum Siding, Stone, Brick
- Roof: Slate
Condition
- New construction: No
- Year built: 1892
Utilities & green energy
- Electric: Circuit Breakers
- Sewer: Septic Tank
- Water: Well
- Utilities for property: Cable Available
Community & neighborhood
Location
- Region: Waverly
Other
Other facts
- Listing terms: Cash,Conventional
- Road surface type: Paved
Price history
| Date | Event | Price |
|---|---|---|
| 7/1/2024 | Sold | $1,005,000-8.6%$100/sqft |
Source: | ||
| 4/5/2024 | Pending sale | $1,099,000$109/sqft |
Source: | ||
| 7/7/2023 | Listed for sale | $1,099,000-11.9%$109/sqft |
Source: | ||
| 7/7/2023 | Listing removed | -- |
Source: | ||
| 6/21/2022 | Listed for sale | $1,247,770+11.5%$124/sqft |
Source: | ||
Public tax history
Tax history is unavailable.
Neighborhood: 18471
Nearby schools
GreatSchools rating
- 7/10Waverly SchoolGrades: K-4Distance: 2.4 mi
- 6/10Abington Heights Middle SchoolGrades: 5-8Distance: 5.4 mi
- 10/10Abington Heights High SchoolGrades: 9-12Distance: 3.8 mi
Get pre-qualified for a loan
At Zillow Home Loans, we can pre-qualify you in as little as 5 minutes with no impact to your credit score.An equal housing lender. NMLS #10287.
Sell with ease on Zillow
Get a Zillow Showcase℠ listing at no additional cost and you could sell for —faster.
$1,120,000
2% more+$22,400
With Zillow Showcase(estimated)$1,142,400

