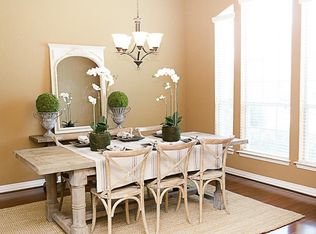This single story home was build by Darling Builders close to I-45 and The front of The Woodlands. This floorplan has the option of 3 bedrooms with a study and a second living area or can be converted to 5 bedrooms. Original owners. Home was modified from original floor plan making an even larger main living area with a curved wall of windows looking out to the back yard. Home does not have any rear neighbors, and has a super size covered patio and generator! Interior boasts of extensive hardwood flooring, crown molding and 2 inch wood blinds. Raised paned interior doors and beautiful neutral paint. There is an oversize garage as well- elec set up for additional appliances. Ready for a quick close! A musr see with easy access to The Woodlands Mall, hospitals shopping and schools.
This property is off market, which means it's not currently listed for sale or rent on Zillow. This may be different from what's available on other websites or public sources.
