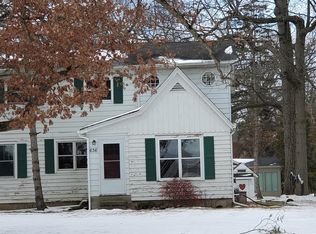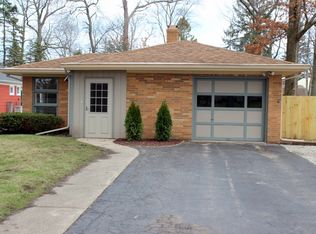Closed
$420,000
642 Sheridan ROAD, Racine, WI 53403
3beds
1,961sqft
Single Family Residence
Built in 1954
0.37 Acres Lot
$437,400 Zestimate®
$214/sqft
$2,520 Estimated rent
Home value
$437,400
$381,000 - $499,000
$2,520/mo
Zestimate® history
Loading...
Owner options
Explore your selling options
What's special
Welcome to this charming all-brick ranch, perfectly blending comfort, style, and functionality! This beautifully maintained home features an oversized 3-car garage and a delightful attached 3-seasons room -- ideal for relaxing or entertaining year-round. Step inside to an open floor plan with a spacious living room, showcasing a natural fireplace and seamless flow into the dining area. The updated eat-in kitchen offers plenty of cabinetry and modern finishes, perfect for daily living and hosting.The primary suite features custom-built bed and closet systems that maximize space and style. Two additional bedrooms and a full bath provide ample room for family or guests. A cozy den with direct access to the patio and backyard makes the perfect home office, reading nook or potential for 4 bed
Zillow last checked: 8 hours ago
Listing updated: January 27, 2026 at 05:19am
Listed by:
Maggie Rottino 262-822-2292,
Keller Williams Milwaukee South Shore
Bought with:
Thaer Bitar
Source: WIREX MLS,MLS#: 1927902 Originating MLS: Metro MLS
Originating MLS: Metro MLS
Facts & features
Interior
Bedrooms & bathrooms
- Bedrooms: 3
- Bathrooms: 2
- Full bathrooms: 2
- Main level bedrooms: 3
Primary bedroom
- Level: Main
- Area: 180
- Dimensions: 12 x 15
Bedroom 2
- Level: Main
- Area: 143
- Dimensions: 11 x 13
Bedroom 3
- Level: Main
- Area: 130
- Dimensions: 10 x 13
Bathroom
- Features: Tub Only, Ceramic Tile, Master Bedroom Bath: Walk-In Shower, Shower Over Tub
Dining room
- Level: Main
- Area: 130
- Dimensions: 10 x 13
Kitchen
- Level: Main
- Area: 171
- Dimensions: 9 x 19
Living room
- Level: Main
- Area: 247
- Dimensions: 13 x 19
Office
- Level: Main
- Area: 100
- Dimensions: 10 x 10
Heating
- Natural Gas, Forced Air
Cooling
- Central Air
Appliances
- Included: Dishwasher, Dryer, Microwave, Oven, Range, Refrigerator, Washer
Features
- Flooring: Wood
- Basement: None / Slab
Interior area
- Total structure area: 1,961
- Total interior livable area: 1,961 sqft
Property
Parking
- Total spaces: 3
- Parking features: Garage Door Opener, Heated Garage, Detached, 3 Car
- Garage spaces: 3
Features
- Levels: One
- Stories: 1
- Patio & porch: Deck, Patio
- Fencing: Fenced Yard
Lot
- Size: 0.37 Acres
- Features: Wooded
Details
- Additional structures: Garden Shed
- Parcel number: 8142230530675
- Zoning: SFR
Construction
Type & style
- Home type: SingleFamily
- Architectural style: Ranch
- Property subtype: Single Family Residence
Materials
- Aluminum Siding, Aluminum/Steel, Brick, Brick/Stone
Condition
- 21+ Years
- New construction: No
- Year built: 1954
Utilities & green energy
- Sewer: Public Sewer
- Water: Public
- Utilities for property: Cable Available
Community & neighborhood
Location
- Region: Racine
- Municipality: Somers
Price history
| Date | Event | Price |
|---|---|---|
| 9/19/2025 | Sold | $420,000-4.5%$214/sqft |
Source: | ||
| 7/29/2025 | Contingent | $439,900$224/sqft |
Source: | ||
| 7/24/2025 | Listed for sale | $439,900+222.5%$224/sqft |
Source: | ||
| 9/29/2011 | Sold | $136,400-24.2%$70/sqft |
Source: Public Record Report a problem | ||
| 7/16/2011 | Listed for sale | $179,900$92/sqft |
Source: Newport Realty Corp. #1212927 Report a problem | ||
Public tax history
| Year | Property taxes | Tax assessment |
|---|---|---|
| 2024 | $2,988 +6% | $270,900 +43.6% |
| 2023 | $2,818 -3.6% | $188,600 |
| 2022 | $2,924 -5% | $188,600 |
Find assessor info on the county website
Neighborhood: 53403
Nearby schools
GreatSchools rating
- 6/10Bose Elementary SchoolGrades: PK-5Distance: 1.8 mi
- 4/10Washington Middle SchoolGrades: 6-8Distance: 3.8 mi
- 3/10Bradford High SchoolGrades: 9-12Distance: 3.8 mi
Schools provided by the listing agent
- Elementary: Bose
- Middle: Washington
- High: Bradford
- District: Kenosha
Source: WIREX MLS. This data may not be complete. We recommend contacting the local school district to confirm school assignments for this home.
Get pre-qualified for a loan
At Zillow Home Loans, we can pre-qualify you in as little as 5 minutes with no impact to your credit score.An equal housing lender. NMLS #10287.
Sell with ease on Zillow
Get a Zillow Showcase℠ listing at no additional cost and you could sell for —faster.
$437,400
2% more+$8,748
With Zillow Showcase(estimated)$446,148


