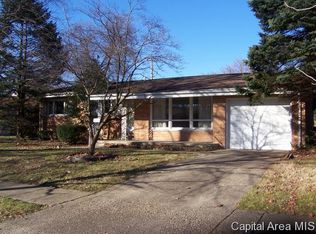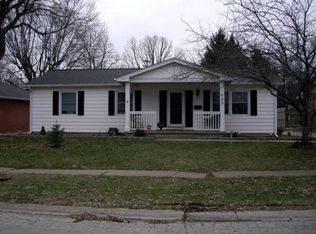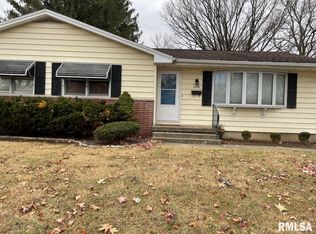Sold for $199,000 on 08/04/25
$199,000
642 Witherspoon Dr, Springfield, IL 62704
3beds
1,450sqft
Single Family Residence, Residential
Built in 1962
-- sqft lot
$202,900 Zestimate®
$137/sqft
$1,791 Estimated rent
Home value
$202,900
$193,000 - $213,000
$1,791/mo
Zestimate® history
Loading...
Owner options
Explore your selling options
What's special
What a convenient westside location. Close to shopping, schools, and parks. This three bedroom two bath ranch with a two and half car attached garage is located in the Owen Marsh Elementary School District, Grant Middle School District, and Springfield High School District. As you enter this home you will find an entry with a guest closet The spacious living room has a fireplace with a gas log and large window. The airy large eat in kitchen has a dishwasher, a stove, and a refrigerator. The same luxury vinyl flooring flows throughout these entertaining areas. Primary bedroom has full bath and a large closet. Other two bedrooms share a full bath and have good closet space. Gorgeous refinished hardwood flooring is in all bedrooms. Its full clean unfinished basement has a laundry area with utility tub and a folding area. The basement also provides good storage and crafting. The home has a newer electrical box, a newer roof, and a battery back up sump pump. The current owner has lived in this home, but has no tax exemptions. You will enjoy outdoor entertaining on the patio.
Zillow last checked: 8 hours ago
Listing updated: August 04, 2025 at 03:34pm
Listed by:
Kevin G Graham Mobl:217-638-5100,
Century 21 Real Estate Assoc
Bought with:
John J Bavetta, 475099355
RE/MAX Professionals
Source: RMLS Alliance,MLS#: CA1037581 Originating MLS: Capital Area Association of Realtors
Originating MLS: Capital Area Association of Realtors

Facts & features
Interior
Bedrooms & bathrooms
- Bedrooms: 3
- Bathrooms: 2
- Full bathrooms: 2
Bedroom 1
- Level: Main
- Dimensions: 14ft 0in x 11ft 6in
Bedroom 2
- Level: Main
- Dimensions: 12ft 0in x 11ft 6in
Bedroom 3
- Level: Main
- Dimensions: 12ft 0in x 11ft 0in
Other
- Level: Main
- Dimensions: 14ft 0in x 10ft 0in
Additional room
- Description: Primary Ensuite Bath
- Level: Main
- Dimensions: 7ft 0in x 6ft 0in
Additional room 2
- Description: Hall full bath
- Level: Main
- Dimensions: 8ft 0in x 7ft 0in
Kitchen
- Level: Main
- Dimensions: 14ft 0in x 11ft 6in
Laundry
- Level: Basement
Living room
- Level: Main
- Dimensions: 20ft 0in x 15ft 0in
Main level
- Area: 1450
Heating
- Forced Air
Appliances
- Included: Dishwasher, Range, Refrigerator
Features
- Basement: Full,Unfinished
- Number of fireplaces: 1
- Fireplace features: Gas Log
Interior area
- Total structure area: 1,450
- Total interior livable area: 1,450 sqft
Property
Parking
- Total spaces: 2
- Parking features: Attached
- Attached garage spaces: 2
Features
- Patio & porch: Patio, Porch
Lot
- Dimensions: 92' x 100' x 81' x 96'
- Features: Level
Details
- Parcel number: 14310281010
Construction
Type & style
- Home type: SingleFamily
- Architectural style: Ranch
- Property subtype: Single Family Residence, Residential
Materials
- Brick, Cedar
- Foundation: Concrete Perimeter
- Roof: Shingle
Condition
- New construction: No
- Year built: 1962
Utilities & green energy
- Sewer: Public Sewer
- Water: Public
Community & neighborhood
Location
- Region: Springfield
- Subdivision: Knox Knolls
Price history
| Date | Event | Price |
|---|---|---|
| 8/4/2025 | Sold | $199,000$137/sqft |
Source: | ||
| 7/5/2025 | Pending sale | $199,000$137/sqft |
Source: | ||
| 7/2/2025 | Listed for sale | $199,000+47.4%$137/sqft |
Source: | ||
| 4/5/2021 | Sold | $135,000-6.8%$93/sqft |
Source: | ||
| 3/2/2021 | Pending sale | $144,900$100/sqft |
Source: | ||
Public tax history
| Year | Property taxes | Tax assessment |
|---|---|---|
| 2024 | $4,436 +4% | $52,812 +9.5% |
| 2023 | $4,265 +5% | $48,239 +6.4% |
| 2022 | $4,063 +38.3% | $45,336 +3.9% |
Find assessor info on the county website
Neighborhood: 62704
Nearby schools
GreatSchools rating
- 9/10Owen Marsh Elementary SchoolGrades: K-5Distance: 0.4 mi
- 2/10U S Grant Middle SchoolGrades: 6-8Distance: 0.6 mi
- 7/10Springfield High SchoolGrades: 9-12Distance: 1.7 mi

Get pre-qualified for a loan
At Zillow Home Loans, we can pre-qualify you in as little as 5 minutes with no impact to your credit score.An equal housing lender. NMLS #10287.


