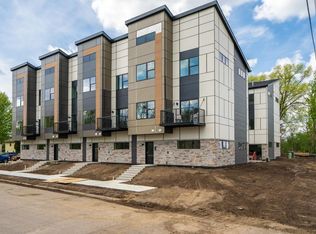Closed
$555,000
6420 16th Ave S, Richfield, MN 55423
4beds
2,033sqft
Single Family Residence
Built in 2018
6,534 Square Feet Lot
$554,900 Zestimate®
$273/sqft
$2,906 Estimated rent
Home value
$554,900
$511,000 - $605,000
$2,906/mo
Zestimate® history
Loading...
Owner options
Explore your selling options
What's special
This exceptional, recently built custom home still feels like new construction. Its thoughtfully designed 4-level layout offers versatility and functionality that competes impressively with traditional two-story homes. This stunning modern design features soaring 11-foot ceilings on the main level in the kitchen, dining, and great room. Expansive upper windows flood the space with natural light, creating a bright, airy, and inviting atmosphere throughout. The layout showcases a spacious open-concept kitchen and living area, perfect for everyday living and entertaining. Upstairs, you’ll find three generously sized bedrooms, while the finished lower level offers a comfortable family room, a fourth bedroom, dedicated laundry, and ample storage space. Step outside to enjoy a beautifully designed deck and back patio, complete with a cozy firepit—ideal for entertaining or relaxing in a peaceful setting. The landscaped backyard is fully enclosed by a 6-foot, maintenance-free privacy fence, offering both seclusion and security. Additional features include a convenient dog door from the garage leading to a side yard kennel. The insulated, attached two-car garage adds comfort and convenience year-round. Enjoy an unbeatable location. Take advantage of easy access to Literally dozens of restaurants, pubs and dining options just blocks away. The high-end luxury condos across the street elevate and reinforce the strong demand and strong desire for the growth for this location. For this looking to be outdoors -it’s an easy walk to dog park, Lake Nokomis, Minnehaha Creek and all the trails around Lake Hiawatha.
This dynamic neighborhood is experiencing a surge of redevelopment, offering endless conveniences and making it an exciting place to call home.
Zillow last checked: 8 hours ago
Listing updated: June 27, 2025 at 11:30am
Listed by:
Timothy Berg 952-945-3135,
Edina Realty, Inc.
Bought with:
Susan Lindstrom
Edina Realty, Inc.
Source: NorthstarMLS as distributed by MLS GRID,MLS#: 6731424
Facts & features
Interior
Bedrooms & bathrooms
- Bedrooms: 4
- Bathrooms: 3
- Full bathrooms: 2
- 3/4 bathrooms: 1
Bedroom 1
- Level: Upper
- Area: 169 Square Feet
- Dimensions: 13x13
Bedroom 2
- Level: Upper
- Area: 120 Square Feet
- Dimensions: 12x10
Bedroom 3
- Level: Upper
- Area: 110 Square Feet
- Dimensions: 11x10
Bedroom 4
- Level: Basement
- Area: 100 Square Feet
- Dimensions: 10x10
Deck
- Level: Main
- Area: 168 Square Feet
- Dimensions: 12x14
Dining room
- Level: Main
- Area: 130 Square Feet
- Dimensions: 13x10
Family room
- Level: Main
- Area: 224 Square Feet
- Dimensions: 16x14
Kitchen
- Level: Main
- Area: 187 Square Feet
- Dimensions: 17x11
Patio
- Level: Lower
- Area: 144 Square Feet
- Dimensions: 12x12
Recreation room
- Level: Basement
- Area: 196 Square Feet
- Dimensions: 14x14
Heating
- Forced Air
Cooling
- Central Air
Appliances
- Included: Dishwasher, Disposal, Dryer, Microwave, Range, Refrigerator, Washer
Features
- Basement: Daylight
Interior area
- Total structure area: 2,033
- Total interior livable area: 2,033 sqft
- Finished area above ground: 1,495
- Finished area below ground: 650
Property
Parking
- Total spaces: 2
- Parking features: Attached, Asphalt, Garage Door Opener, Insulated Garage
- Attached garage spaces: 2
- Has uncovered spaces: Yes
- Details: Garage Dimensions (20x20), Garage Door Height (8), Garage Door Width (16)
Accessibility
- Accessibility features: None
Features
- Levels: Four or More Level Split
- Patio & porch: Deck, Patio
- Pool features: None
- Fencing: Privacy
Lot
- Size: 6,534 sqft
- Dimensions: 50 x 134
- Features: Near Public Transit, Wooded
Details
- Foundation area: 811
- Parcel number: 2602824140143
- Zoning description: Residential-Single Family
Construction
Type & style
- Home type: SingleFamily
- Property subtype: Single Family Residence
Materials
- Vinyl Siding
- Roof: Age 8 Years or Less,Asphalt,Pitched
Condition
- Age of Property: 7
- New construction: No
- Year built: 2018
Utilities & green energy
- Electric: Circuit Breakers
- Gas: Natural Gas
- Sewer: City Sewer/Connected
- Water: City Water/Connected
Community & neighborhood
Location
- Region: Richfield
- Subdivision: Nokomis Gardens Rgt Gir Pkvw
HOA & financial
HOA
- Has HOA: No
Price history
| Date | Event | Price |
|---|---|---|
| 6/27/2025 | Sold | $555,000+0.9%$273/sqft |
Source: | ||
| 6/9/2025 | Pending sale | $550,000$271/sqft |
Source: | ||
| 6/2/2025 | Price change | $550,000-5.1%$271/sqft |
Source: | ||
| 5/13/2025 | Price change | $579,500-3.4%$285/sqft |
Source: | ||
| 5/6/2025 | Listed for sale | $599,900$295/sqft |
Source: | ||
Public tax history
| Year | Property taxes | Tax assessment |
|---|---|---|
| 2025 | $5,847 +3.2% | $420,400 +3% |
| 2024 | $5,667 +8.6% | $408,200 +0.4% |
| 2023 | $5,219 +2.3% | $406,400 +3.4% |
Find assessor info on the county website
Neighborhood: 55423
Nearby schools
GreatSchools rating
- 2/10Centennial Elementary SchoolGrades: PK-5Distance: 1.1 mi
- 4/10Richfield Middle SchoolGrades: 6-8Distance: 2.9 mi
- 5/10Richfield Senior High SchoolGrades: 9-12Distance: 1.8 mi

Get pre-qualified for a loan
At Zillow Home Loans, we can pre-qualify you in as little as 5 minutes with no impact to your credit score.An equal housing lender. NMLS #10287.
Sell for more on Zillow
Get a free Zillow Showcase℠ listing and you could sell for .
$554,900
2% more+ $11,098
With Zillow Showcase(estimated)
$565,998