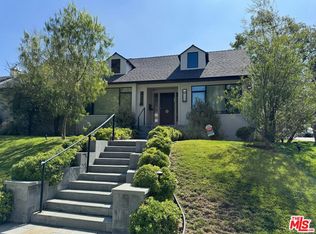Welcome to a modern, Mediterranean style escape in the heart of the Hollywood Hills. The property is wonderfully complemented by city lights and verdant views out every window. Enter through the main level into a lovely foyer which leads to the living room, dining room, and kitchen, each adorned with architectural details including stylistic archways and vibrant tiles. Descend to the middle level where you'll find the primary retreat, complete with sitting room, walk-in closet, and private terrace. Two additional bedrooms are also located on this floor, each with their own terrace, and a jack-and-jill bathroom between. On the lowest level is the family room, a large deck, a wraparound covered terrace, and the fourth bedroom. Stairs connect the outdoor areas on the lowest and middle floors. The home is complete with a two-car garage and driveway, surrounded by lush landscaping. The home can also be accessed from Bryn Mawr Dr, with stairs leading up to the home from the Street.
Copyright The MLS. All rights reserved. Information is deemed reliable but not guaranteed.
House for rent
$8,895/mo
6420 Quebec Dr, Los Angeles, CA 90068
4beds
2,824sqft
Price may not include required fees and charges.
Singlefamily
Available now
-- Pets
Central air, ceiling fan
In unit laundry
Driveway parking
Central, fireplace
What's special
- 70 days
- on Zillow |
- -- |
- -- |
Travel times
Looking to buy when your lease ends?
Consider a first-time homebuyer savings account designed to grow your down payment with up to a 6% match & 4.15% APY.
Facts & features
Interior
Bedrooms & bathrooms
- Bedrooms: 4
- Bathrooms: 4
- Full bathrooms: 4
Rooms
- Room types: Dining Room
Heating
- Central, Fireplace
Cooling
- Central Air, Ceiling Fan
Appliances
- Included: Dishwasher, Dryer, Freezer, Microwave, Range Oven, Washer
- Laundry: In Unit, Laundry Room
Features
- Ceiling Fan(s), View, Walk In Closet
- Flooring: Tile, Wood
- Has fireplace: Yes
Interior area
- Total interior livable area: 2,824 sqft
Property
Parking
- Parking features: Driveway, Covered
- Details: Contact manager
Features
- Stories: 3
- Patio & porch: Patio
- Exterior features: Contact manager
- Has view: Yes
- View description: City View
Details
- Parcel number: 5576010025
Construction
Type & style
- Home type: SingleFamily
- Property subtype: SingleFamily
Condition
- Year built: 2008
Community & HOA
Location
- Region: Los Angeles
Financial & listing details
- Lease term: 1+Year
Price history
| Date | Event | Price |
|---|---|---|
| 6/10/2025 | Listed for rent | $8,895+18.6%$3/sqft |
Source: | ||
| 6/10/2025 | Price change | $2,295,000-4.2%$813/sqft |
Source: | ||
| 2/14/2025 | Price change | $2,395,000-12.9%$848/sqft |
Source: | ||
| 10/10/2024 | Listed for sale | $2,750,000+83.5%$974/sqft |
Source: | ||
| 3/24/2021 | Listing removed | -- |
Source: Owner | ||
![[object Object]](https://photos.zillowstatic.com/fp/f0722635172c5c05b128830f686de7c1-p_i.jpg)
