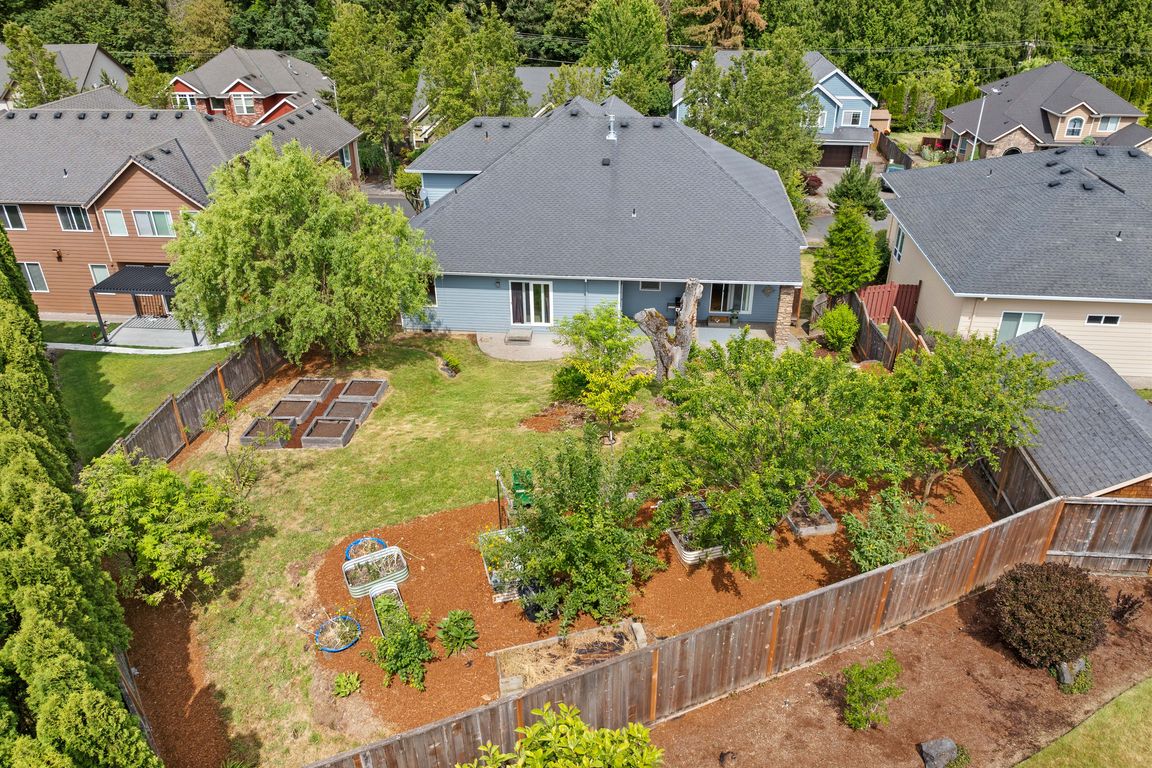
PendingPrice cut: $10K (10/1)
$689,000
4beds
3,146sqft
6420 SE Dunbar Dr, Portland, OR 97236
4beds
3,146sqft
Residential, single family residence
Built in 2006
10,018 sqft
3 Attached garage spaces
$219 price/sqft
What's special
Gas fireplaceHuge fenced backyardBack covered patioLarge walk in closetGreat roomRaised bedsAnother bedroom
Open House Today! Sunday, October 5th 12:00-2:00 pm. It's a must see! Sellers would consider to pay points towards rate buy-down to help with monthly mortgage payment affordability! Gorgeous home with 2100sf on the main level including primary bedroom, 2nd bedroom, office, utility and so many quality features! Grand entry, archways, ...
- 112 days |
- 725 |
- 41 |
Source: RMLS (OR),MLS#: 775062973
Travel times
Kitchen
Living Room
Primary Bedroom
Zillow last checked: 7 hours ago
Listing updated: October 08, 2025 at 10:54am
Listed by:
Lindsey Cook 503-668-8050,
Berkshire Hathaway HomeServices NW Real Estate
Source: RMLS (OR),MLS#: 775062973
Facts & features
Interior
Bedrooms & bathrooms
- Bedrooms: 4
- Bathrooms: 3
- Full bathrooms: 3
- Main level bathrooms: 2
Rooms
- Room types: Bedroom 4, Office, Laundry, Bedroom 2, Bedroom 3, Dining Room, Family Room, Kitchen, Living Room, Primary Bedroom
Primary bedroom
- Features: Bathroom, Ceiling Fan, Closet Organizer, Exterior Entry, Double Sinks, Jetted Tub, Shower, Walkin Closet, Wallto Wall Carpet
- Level: Main
- Area: 255
- Dimensions: 17 x 15
Bedroom 2
- Features: Closet Organizer, Closet, Wallto Wall Carpet
- Level: Main
- Area: 132
- Dimensions: 12 x 11
Bedroom 3
- Features: Closet Organizer, Closet, Wallto Wall Carpet
- Level: Upper
- Area: 156
- Dimensions: 13 x 12
Bedroom 4
- Features: Closet Organizer, Closet, Wallto Wall Carpet
- Level: Upper
- Area: 156
- Dimensions: 13 x 12
Dining room
- Features: Exterior Entry, Hardwood Floors
- Level: Main
- Area: 180
- Dimensions: 15 x 12
Family room
- Features: Tile Floor, Wallto Wall Carpet
- Level: Lower
- Area: 418
- Dimensions: 22 x 19
Kitchen
- Features: Dishwasher, Disposal, Eat Bar, Exterior Entry, Hardwood Floors, Island, Microwave, Pantry, Double Sinks, Free Standing Range, Free Standing Refrigerator, Granite
- Level: Main
- Area: 210
- Width: 14
Living room
- Features: Ceiling Fan, Fireplace Insert, Great Room, High Ceilings, Wallto Wall Carpet
- Level: Main
- Area: 323
- Dimensions: 19 x 17
Office
- Features: French Doors, Hardwood Floors
- Level: Main
- Area: 84
- Dimensions: 12 x 7
Heating
- Forced Air
Cooling
- Central Air
Appliances
- Included: Dishwasher, Disposal, Free-Standing Range, Free-Standing Refrigerator, Microwave, Plumbed For Ice Maker, Stainless Steel Appliance(s), Washer/Dryer, Gas Water Heater
- Laundry: Laundry Room
Features
- Ceiling Fan(s), Granite, High Ceilings, Closet Organizer, Closet, Built-in Features, Sink, Eat Bar, Kitchen Island, Pantry, Double Vanity, Great Room, Bathroom, Shower, Walk-In Closet(s)
- Flooring: Hardwood, Tile, Wall to Wall Carpet, Wood
- Doors: French Doors
- Windows: Double Pane Windows, Vinyl Frames
- Basement: Crawl Space
- Number of fireplaces: 1
- Fireplace features: Gas, Insert
Interior area
- Total structure area: 3,146
- Total interior livable area: 3,146 sqft
Video & virtual tour
Property
Parking
- Total spaces: 3
- Parking features: Driveway, On Street, Garage Door Opener, Attached, Oversized, Tandem
- Attached garage spaces: 3
- Has uncovered spaces: Yes
Features
- Stories: 3
- Patio & porch: Covered Patio, Patio, Porch
- Exterior features: Garden, Gas Hookup, Raised Beds, Yard, Exterior Entry
- Has spa: Yes
- Spa features: Bath
- Fencing: Fenced
Lot
- Size: 10,018.8 Square Feet
- Features: Gentle Sloping, Level, Terraced, Trees, SqFt 10000 to 14999
Details
- Additional structures: GasHookup, ToolShed
- Parcel number: R541437
- Zoning: R10
Construction
Type & style
- Home type: SingleFamily
- Architectural style: Custom Style
- Property subtype: Residential, Single Family Residence
Materials
- Cement Siding, Shake Siding, Stone
- Foundation: Concrete Perimeter
- Roof: Composition
Condition
- Resale
- New construction: No
- Year built: 2006
Utilities & green energy
- Gas: Gas Hookup, Gas
- Sewer: Public Sewer
- Water: Public
Community & HOA
Community
- Subdivision: Denali Estates
HOA
- Has HOA: No
Location
- Region: Portland
Financial & listing details
- Price per square foot: $219/sqft
- Tax assessed value: $689,770
- Annual tax amount: $10,723
- Date on market: 6/18/2025
- Listing terms: Cash,Conventional,FHA,VA Loan
- Road surface type: Paved