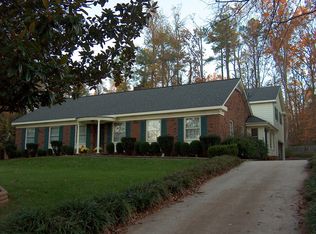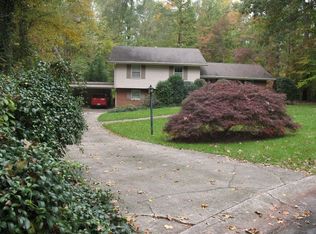Sold for $583,240
$583,240
6421 Arrington Rd, Raleigh, NC 27607
3beds
2,005sqft
Single Family Residence, Residential
Built in 1966
0.49 Acres Lot
$573,100 Zestimate®
$291/sqft
$2,423 Estimated rent
Home value
$573,100
$544,000 - $602,000
$2,423/mo
Zestimate® history
Loading...
Owner options
Explore your selling options
What's special
Newly Renovated Mid-Century Split-Level in Prime West Raleigh Location! Large private flex room in the lower level w/ closet, window and full bath can be used as needed: office, playroom or flex space. NO HOA. NO CITY TAXES! Features modern upgrades while maintaining its classic mid-century charm. Located in the heart of West Raleigh, just minutes from SAS, Lenovo Center, Downtown Raleigh, NC State, RTP, and Cary, this home offers convenience and comfort in one perfect package. The newly renovated home's Modern Black/White Design creates a striking mid-century vibe. Key Features Include new white kitchen cabinets, new quartz countertops and white farm sink. New appliances for a fresh, contemporary feel. New light fixtures and fans throughout. Tiled Bathrooms and LVP Flooring in all spaces (NO CARPET). Fresh Interior & exterior paint and new interior doors. 3 full baths. Master Bath with walk-in tile shower. Rocking Chair Front Porch with rustic wood accents blend perfectly with the modern exterior. Screened-in Porch with vaulted ceiling, perfect for relaxing. Huge, Landscaped .49-acre lot for outdoor enjoyment. Extra-Wide Parking Pad - ideal for a boat, RV, or extra vehicle. Attached Garage & Lower-Level Laundry Room with exterior door. Drop Zone for convenience. This home offers the best of both worlds: modern updates in a prime location that puts you near everything Raleigh and Cary have to offer. Don't miss this unique gem!
Zillow last checked: 8 hours ago
Listing updated: October 28, 2025 at 12:59am
Listed by:
Amy Winstead 919-889-1736,
Fathom Realty NC
Bought with:
Non Member
Non Member Office
Source: Doorify MLS,MLS#: 10091215
Facts & features
Interior
Bedrooms & bathrooms
- Bedrooms: 3
- Bathrooms: 3
- Full bathrooms: 3
Heating
- Forced Air
Cooling
- Central Air
Features
- Flooring: Vinyl, Tile
- Basement: Daylight, Exterior Entry, Finished, Heated, Interior Entry, Walk-Out Access
Interior area
- Total structure area: 2,005
- Total interior livable area: 2,005 sqft
- Finished area above ground: 1,240
- Finished area below ground: 765
Property
Parking
- Total spaces: 3
- Parking features: Garage - Attached, Open
- Attached garage spaces: 1
- Uncovered spaces: 2
Features
- Levels: Tri-Level
- Has view: Yes
Lot
- Size: 0.49 Acres
Details
- Parcel number: 0774.06386509.000
- Special conditions: Standard
Construction
Type & style
- Home type: SingleFamily
- Architectural style: Transitional
- Property subtype: Single Family Residence, Residential
Materials
- Brick, Wood Siding
- Foundation: Block, Brick/Mortar, Slab
- Roof: Shingle
Condition
- New construction: No
- Year built: 1966
Utilities & green energy
- Sewer: Septic Tank
- Water: Public
Community & neighborhood
Location
- Region: Raleigh
- Subdivision: Medfield Estates
Price history
| Date | Event | Price |
|---|---|---|
| 6/2/2025 | Sold | $583,240-2.8%$291/sqft |
Source: | ||
| 4/28/2025 | Pending sale | $600,000$299/sqft |
Source: | ||
| 4/24/2025 | Listed for sale | $600,000+42.9%$299/sqft |
Source: | ||
| 11/25/2024 | Sold | $420,000$209/sqft |
Source: Public Record Report a problem | ||
Public tax history
| Year | Property taxes | Tax assessment |
|---|---|---|
| 2025 | $2,868 +3% | $530,974 +19.3% |
| 2024 | $2,785 +15.6% | $445,249 +45.3% |
| 2023 | $2,409 +7.9% | $306,415 |
Find assessor info on the county website
Neighborhood: Medfield
Nearby schools
GreatSchools rating
- 6/10Reedy Creek ElementaryGrades: K-5Distance: 0.9 mi
- 8/10Reedy Creek MiddleGrades: 6-8Distance: 1 mi
- 8/10Athens Drive HighGrades: 9-12Distance: 3.5 mi
Schools provided by the listing agent
- Elementary: Wake - Reedy Creek
- Middle: Wake - Reedy Creek
- High: Wake - Athens Dr
Source: Doorify MLS. This data may not be complete. We recommend contacting the local school district to confirm school assignments for this home.
Get a cash offer in 3 minutes
Find out how much your home could sell for in as little as 3 minutes with a no-obligation cash offer.
Estimated market value$573,100
Get a cash offer in 3 minutes
Find out how much your home could sell for in as little as 3 minutes with a no-obligation cash offer.
Estimated market value
$573,100

