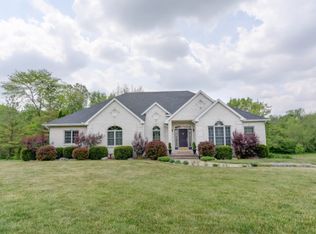Sold for $395,000
$395,000
6421 Girard Ct, Decatur, IL 62521
4beds
3,302sqft
Single Family Residence
Built in 1999
2 Acres Lot
$431,900 Zestimate®
$120/sqft
$3,641 Estimated rent
Home value
$431,900
$410,000 - $453,000
$3,641/mo
Zestimate® history
Loading...
Owner options
Explore your selling options
What's special
Look no more! This home sits on 2 acres! Mt Zion schools, walk out lower level, an oversized three car garage and so much more. Open concept floor plan. All scrapped wood floors throughout the main floor and upper level. Center island in the kitchen and a built-in hutch offer great workspace and additional storage. Gas fireplace in the family room. French doors to living room or make it is you future home office. Relax and enjoy the 4-season room. Beautiful views of the wooded lot and your amazing backyard. You won't want to leave this room, but you must check out the walk out lower level. So much fun to be had with family and friends - tons of space. A great room area, a rec room with pool table that stays, 4th bedroom and a full bath. This is a rare find and is in move in condition. Call to schedule your appointment today!
Zillow last checked: 8 hours ago
Listing updated: May 02, 2023 at 08:37am
Listed by:
Jenny Lambdin 217-875-0555,
Brinkoetter REALTORS®
Bought with:
Jenny Lambdin, 475129427
Brinkoetter REALTORS®
Source: CIBR,MLS#: 6226166 Originating MLS: Central Illinois Board Of REALTORS
Originating MLS: Central Illinois Board Of REALTORS
Facts & features
Interior
Bedrooms & bathrooms
- Bedrooms: 4
- Bathrooms: 4
- Full bathrooms: 3
- 1/2 bathrooms: 1
Primary bedroom
- Description: Flooring: Wood
- Level: Upper
Bedroom
- Description: Flooring: Wood
- Level: Upper
Bedroom
- Description: Flooring: Wood
- Level: Upper
Bedroom
- Description: Flooring: Ceramic Tile
- Level: Lower
Breakfast room nook
- Description: Flooring: Wood
- Level: Main
Dining room
- Description: Flooring: Wood
- Level: Main
Family room
- Description: Flooring: Wood
- Level: Main
Other
- Description: Flooring: Ceramic Tile
- Level: Upper
Other
- Description: Flooring: Ceramic Tile
- Level: Upper
Other
- Description: Flooring: Ceramic Tile
- Level: Lower
Half bath
- Description: Flooring: Wood
- Level: Main
Kitchen
- Description: Flooring: Wood
- Level: Main
Living room
- Description: Flooring: Wood
- Level: Main
Recreation
- Description: Flooring: Ceramic Tile
- Level: Lower
Sunroom
- Description: Flooring: Wood
- Level: Main
Heating
- Forced Air, Gas
Cooling
- Central Air
Appliances
- Included: Built-In, Dryer, Dishwasher, Gas Water Heater, Microwave, Range, Refrigerator, Washer
- Laundry: Main Level
Features
- Breakfast Area, Fireplace, Jetted Tub, Kitchen Island, Bath in Primary Bedroom, Walk-In Closet(s)
- Basement: Walk-Out Access,Full
- Number of fireplaces: 1
- Fireplace features: Gas
Interior area
- Total structure area: 3,302
- Total interior livable area: 3,302 sqft
- Finished area above ground: 2,403
- Finished area below ground: 899
Property
Parking
- Total spaces: 3
- Parking features: Attached, Garage
- Attached garage spaces: 3
Features
- Levels: Two
- Stories: 2
- Patio & porch: Enclosed, Four Season
- Exterior features: Shed
Lot
- Size: 2 Acres
- Features: Wooded
Details
- Additional structures: Shed(s)
- Parcel number: 091334101014
- Zoning: MUN
- Special conditions: None
Construction
Type & style
- Home type: SingleFamily
- Architectural style: Traditional
- Property subtype: Single Family Residence
Materials
- Brick, Vinyl Siding
- Foundation: Basement
- Roof: Shingle
Condition
- Year built: 1999
Utilities & green energy
- Sewer: Septic Tank
- Water: Public
Community & neighborhood
Location
- Region: Decatur
- Subdivision: Long Crk Estates Add
Other
Other facts
- Road surface type: Concrete
Price history
| Date | Event | Price |
|---|---|---|
| 5/2/2023 | Sold | $395,000-2.5%$120/sqft |
Source: | ||
| 3/27/2023 | Pending sale | $405,000$123/sqft |
Source: | ||
| 3/11/2023 | Contingent | $405,000$123/sqft |
Source: | ||
| 3/8/2023 | Listed for sale | $405,000+11%$123/sqft |
Source: | ||
| 7/6/2021 | Sold | $365,000-6.2%$111/sqft |
Source: Public Record Report a problem | ||
Public tax history
| Year | Property taxes | Tax assessment |
|---|---|---|
| 2024 | $7,269 +3% | $121,604 +7.6% |
| 2023 | $7,059 +6.3% | $112,994 +6.4% |
| 2022 | $6,639 +2.9% | $106,243 +5.5% |
Find assessor info on the county website
Neighborhood: 62521
Nearby schools
GreatSchools rating
- 8/10Mt Zion Elementary SchoolGrades: 2-3Distance: 2.5 mi
- 4/10Mt Zion Jr High SchoolGrades: 7-8Distance: 2.8 mi
- 9/10Mt Zion High SchoolGrades: 9-12Distance: 2.8 mi
Schools provided by the listing agent
- District: Mt Zion Dist 3
Source: CIBR. This data may not be complete. We recommend contacting the local school district to confirm school assignments for this home.
Get pre-qualified for a loan
At Zillow Home Loans, we can pre-qualify you in as little as 5 minutes with no impact to your credit score.An equal housing lender. NMLS #10287.
