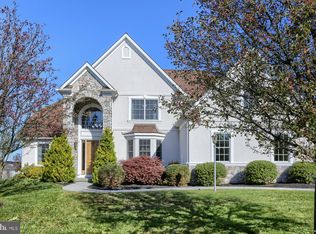You won't want to miss this spacious well maintained home in Lower Paxton Township on .99 acre. Updated kitchen with lots of white cabinets and Corian countertops with open sight line to the family room with hardwood floors and brick fireplace. Relax and unwind in the sun-room overlooking the backyard. First floor office space with it's own private patio for working at home as well as a spacious formal dining room. Large master bedroom with walk-in closest and master bath with double bowl vanity. Awesome finished lower level with bar and family room as well as plenty of storage space. Huge deck that is great for outdoor entertaining. Additional detached garage with 100 amp service and loft for storage is a great space for a workshop or for the toys. Convenient, quiet location with easy access to shopping and restaurants.
This property is off market, which means it's not currently listed for sale or rent on Zillow. This may be different from what's available on other websites or public sources.

