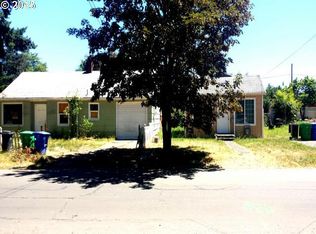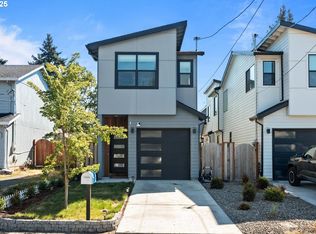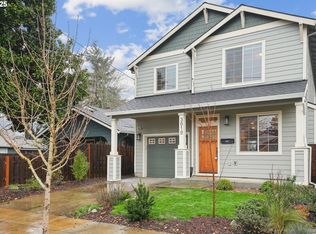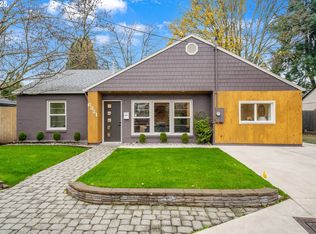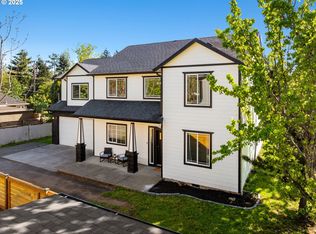Built in 2023, this stunning like new 4-bedroom, 3.5-bath home blends contemporary design, thoughtful upgrades, and an unbeatable location just blocks from Brentwood Park. Offering 2,135 square feet of stylish living space, this move-in-ready residence features an open-concept layout perfect for modern lifestyles. The bright and spacious kitchen showcases stainless steel appliances, ample storage, and a large island that connects seamlessly to the dining and living areas; ideal for entertaining or relaxing with family. Upstairs, the primary suite provides a peaceful retreat with a beautifully finished en-suite bath and generous closet space. Additional bedrooms offer flexibility for guests, a home office, or hobbies.Recent updates include new air conditioning and custom window coverings throughout, adding comfort and style. Enjoy a low-maintenance front yard and a well-designed floor plan that maximizes both space and natural light. Located in the desirable Brentwood-Darlington neighborhood, you’ll love the parks, schools, shops, and local dining favorites. Easy access to nearby Sellwood and Woodstock means weekend markets, coffee spots, and vibrant community amenities are just minutes away. Experience the perfect balance of modern living and Portland charm; this home truly has it all!
Bumpablebuyer
$609,900
6421 SE Cooper St, Portland, OR 97206
4beds
2,135sqft
Est.:
Residential, Single Family Residence
Built in 2023
3,049.2 Square Feet Lot
$-- Zestimate®
$286/sqft
$-- HOA
What's special
Contemporary designLow-maintenance front yardBeautifully finished en-suite bathAmple storageNew air conditioningBright and spacious kitchenStainless steel appliances
- 9 days |
- 75 |
- 3 |
Zillow last checked: 8 hours ago
Listing updated: December 10, 2025 at 12:17am
Listed by:
Logan Straub 971-507-5474,
SimpliHOM
Source: RMLS (OR),MLS#: 783031299
Facts & features
Interior
Bedrooms & bathrooms
- Bedrooms: 4
- Bathrooms: 4
- Full bathrooms: 3
- Partial bathrooms: 1
- Main level bathrooms: 1
Rooms
- Room types: Bedroom 4, Bedroom 2, Bedroom 3, Dining Room, Family Room, Kitchen, Living Room, Primary Bedroom
Primary bedroom
- Features: Suite, Walkin Closet
- Level: Upper
- Area: 224
- Dimensions: 14 x 16
Bedroom 2
- Features: Suite, Walkin Closet
- Level: Upper
Bedroom 3
- Level: Upper
Bedroom 4
- Level: Upper
Dining room
- Features: Sliding Doors
- Level: Main
- Area: 90
- Dimensions: 9 x 10
Kitchen
- Features: Builtin Features, Island
- Level: Main
- Area: 120
- Width: 10
Living room
- Features: Fireplace
- Level: Main
- Area: 336
- Dimensions: 21 x 16
Heating
- Forced Air, Fireplace(s)
Cooling
- Central Air
Appliances
- Included: Dishwasher, Free-Standing Refrigerator, Gas Appliances, Microwave, Stainless Steel Appliance(s), Electric Water Heater
Features
- Suite, Walk-In Closet(s), Built-in Features, Kitchen Island
- Flooring: Hardwood, Wall to Wall Carpet
- Doors: Sliding Doors
- Windows: Vinyl Frames
- Basement: Crawl Space
- Number of fireplaces: 1
- Fireplace features: Gas
Interior area
- Total structure area: 2,135
- Total interior livable area: 2,135 sqft
Property
Parking
- Total spaces: 1
- Parking features: Off Street, Attached
- Attached garage spaces: 1
Accessibility
- Accessibility features: Garage On Main, Natural Lighting, Accessibility
Features
- Levels: Tri Level
- Stories: 3
- Exterior features: Yard
- Fencing: Fenced
Lot
- Size: 3,049.2 Square Feet
- Features: Level, SqFt 3000 to 4999
Details
- Parcel number: R709576
Construction
Type & style
- Home type: SingleFamily
- Architectural style: Traditional
- Property subtype: Residential, Single Family Residence
Materials
- Cement Siding, Lap Siding
- Foundation: Concrete Perimeter
- Roof: Composition
Condition
- Resale
- New construction: No
- Year built: 2023
Utilities & green energy
- Gas: Gas
- Sewer: Public Sewer
- Water: Public
Community & HOA
Community
- Subdivision: Brentwood-Darlington
HOA
- Has HOA: No
Location
- Region: Portland
Financial & listing details
- Price per square foot: $286/sqft
- Tax assessed value: $645,550
- Annual tax amount: $8,255
- Date on market: 11/14/2025
- Listing terms: Cash,Conventional,FHA,VA Loan
- Road surface type: Paved
Estimated market value
Not available
Estimated sales range
Not available
Not available
Price history
Price history
| Date | Event | Price |
|---|---|---|
| 11/14/2025 | Listed for sale | $609,900+2.5%$286/sqft |
Source: | ||
| 7/21/2023 | Sold | $595,000-0.8%$279/sqft |
Source: | ||
| 6/26/2023 | Pending sale | $599,900$281/sqft |
Source: | ||
| 5/16/2023 | Price change | $599,900-3.2%$281/sqft |
Source: | ||
| 4/28/2023 | Listed for sale | $619,900+588.8%$290/sqft |
Source: | ||
Public tax history
Public tax history
| Year | Property taxes | Tax assessment |
|---|---|---|
| 2025 | $8,255 +3.7% | $306,370 +3% |
| 2024 | $7,958 +24.3% | $297,450 +23.1% |
| 2023 | $6,404 +204.4% | $241,690 +206.8% |
Find assessor info on the county website
BuyAbility℠ payment
Est. payment
$3,592/mo
Principal & interest
$2896
Property taxes
$483
Home insurance
$213
Climate risks
Neighborhood: Brentwood-Darlington
Nearby schools
GreatSchools rating
- 6/10Whitman Elementary SchoolGrades: K-5Distance: 0.6 mi
- 6/10Lane Middle SchoolGrades: 6-8Distance: 0.3 mi
- 6/10Franklin High SchoolGrades: 9-12Distance: 2.1 mi
Schools provided by the listing agent
- Elementary: Whitman
- Middle: Lane
- High: Franklin
Source: RMLS (OR). This data may not be complete. We recommend contacting the local school district to confirm school assignments for this home.
- Loading
