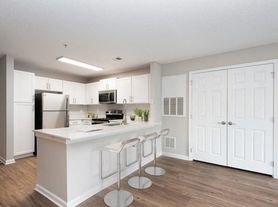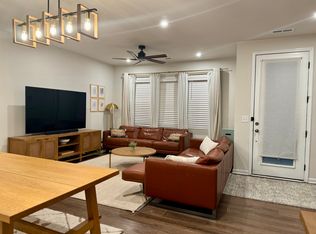Photos of house are staged, house does not come furnished.
Charming Brick Ranch in Prime Starmount Location! This residence features 3 bedrooms and 2 full baths, beautifully blending preserved character like the original hardwood floors with essential modern updates. The main living area is bathed in light and designed with an intuitive layout perfect for entertaining. Key features include an updated kitchen and a generous sunroom that provides a peaceful view of the private backyard space.
The convenience factor here is huge. You're located just minutes from major hubs: SouthPark, Uptown, Park Road Shopping Center, and the Greenway. Commuting is simplified thanks to rapid access to the light rail. This home provides superior livability and an enviable spot in one of Charlotte's most desired neighborhoods.
Tenant assumes all utility cost (water, garbage, electricity, and gas). Tenant is responsible for maintaining appropriate landscaping on property. No smoking allowed in property. One year lease minimum with option for longer. Additional notes in actual lease.
House for rent
Accepts Zillow applicationsSpecial offer
$3,100/mo
6422 Candlewood Dr, Charlotte, NC 28210
3beds
1,228sqft
Price may not include required fees and charges.
Single family residence
Available now
Cats, dogs OK
Central air
In unit laundry
-- Parking
Heat pump
What's special
Original hardwood floorsPrivate backyard spaceGenerous sunroomIntuitive layoutUpdated kitchen
- 7 days |
- -- |
- -- |
Travel times
Facts & features
Interior
Bedrooms & bathrooms
- Bedrooms: 3
- Bathrooms: 2
- Full bathrooms: 2
Heating
- Heat Pump
Cooling
- Central Air
Appliances
- Included: Dishwasher, Dryer, Freezer, Microwave, Oven, Refrigerator, Washer
- Laundry: In Unit
Features
- Flooring: Hardwood, Tile
Interior area
- Total interior livable area: 1,228 sqft
Property
Parking
- Details: Contact manager
Features
- Exterior features: Lawn, Private property
Details
- Parcel number: 17304142
Construction
Type & style
- Home type: SingleFamily
- Property subtype: Single Family Residence
Community & HOA
Location
- Region: Charlotte
Financial & listing details
- Lease term: 1 Year
Price history
| Date | Event | Price |
|---|---|---|
| 10/23/2025 | Listed for rent | $3,100+19.2%$3/sqft |
Source: Zillow Rentals | ||
| 10/22/2025 | Sold | $480,000$391/sqft |
Source: | ||
| 9/26/2025 | Price change | $480,000-5.9%$391/sqft |
Source: | ||
| 8/27/2025 | Price change | $510,000-6.4%$415/sqft |
Source: | ||
| 8/14/2025 | Listed for sale | $545,000+58%$444/sqft |
Source: | ||
Neighborhood: Starmount
- Special offer! Get $250 off first month rent if lease signed before October 31stExpires October 31, 2025

