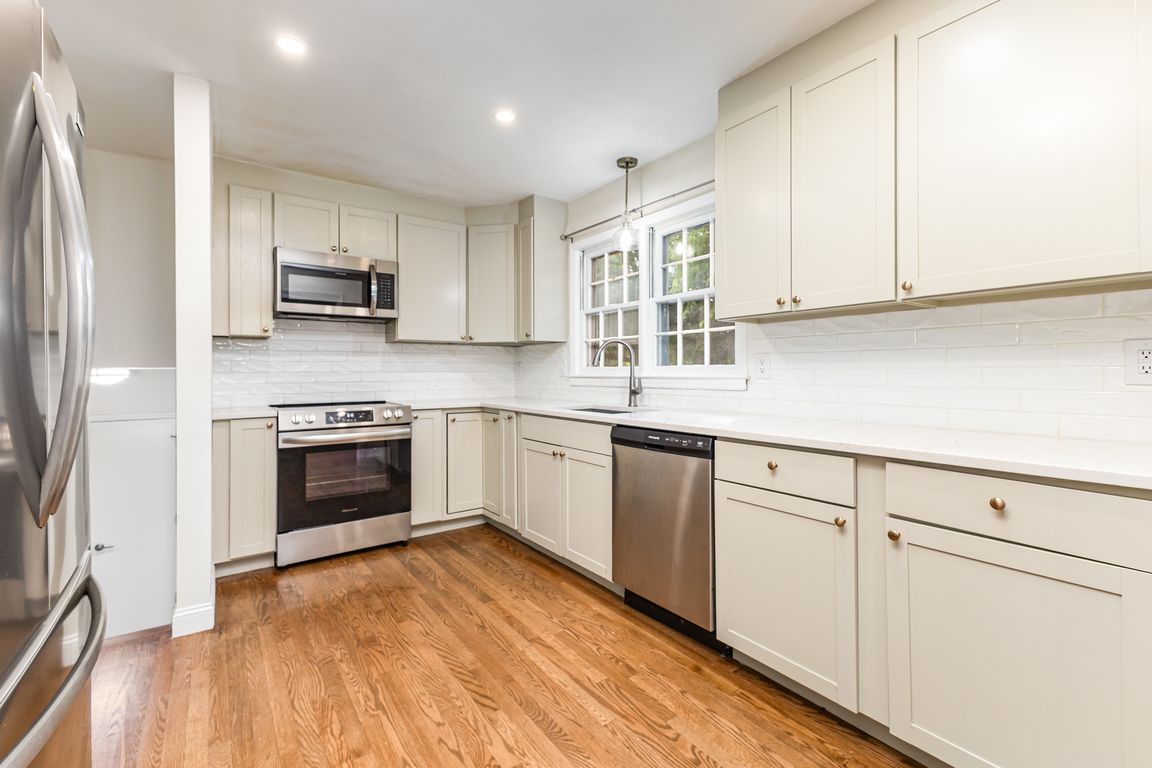
ActivePrice cut: $10K (8/24)
$415,000
4beds
1,909sqft
6422 Idlebrook Dr, Charlotte, NC 28212
4beds
1,909sqft
Single family residence
Built in 1968
0.29 Acres
2 Carport spaces
$217 price/sqft
What's special
Private rear entranceSleek quartz countertopsAbundant natural lightLarge drivewayUpdated fixturesLevel lotAttached carport
Beautifully updated split-level in a prime Charlotte location! This 4-bed, 3-bath home offers 1,900 sq ft of versatile living space on a level lot with an attached carport, outside storage and large driveway. Fully remodeled just two years ago, it features stunning refinished hardwood floors, abundant natural light, and fresh paint ...
- 11 days
- on Zillow |
- 991 |
- 78 |
Likely to sell faster than
Source: Canopy MLS as distributed by MLS GRID,MLS#: 4286171
Travel times
Living Room
Kitchen
Primary Bedroom
Zillow last checked: 7 hours ago
Listing updated: August 25, 2025 at 10:54am
Listing Provided by:
Tommy Fahey tommyfahey@redbudclt.com,
Keller Williams South Park,
Trent Corbin,
Keller Williams South Park
Source: Canopy MLS as distributed by MLS GRID,MLS#: 4286171
Facts & features
Interior
Bedrooms & bathrooms
- Bedrooms: 4
- Bathrooms: 3
- Full bathrooms: 3
Primary bedroom
- Level: Upper
Bedroom s
- Level: Upper
Bedroom s
- Level: Basement
Bathroom full
- Level: Upper
Bathroom full
- Level: Basement
Dining room
- Level: Main
Kitchen
- Level: Main
Laundry
- Level: Basement
Living room
- Level: Main
Heating
- Central, Forced Air, Natural Gas
Cooling
- Ceiling Fan(s), Central Air
Appliances
- Included: Dishwasher, Electric Oven, Electric Range, Microwave, Refrigerator with Ice Maker
- Laundry: Utility Room, Inside
Features
- Flooring: Tile, Vinyl, Wood
- Basement: Finished
Interior area
- Total structure area: 1,287
- Total interior livable area: 1,909 sqft
- Finished area above ground: 1,287
- Finished area below ground: 622
Video & virtual tour
Property
Parking
- Total spaces: 2
- Parking features: Detached Carport, Driveway
- Carport spaces: 2
- Has uncovered spaces: Yes
Features
- Levels: Multi/Split
Lot
- Size: 0.29 Acres
Details
- Parcel number: 13319416
- Zoning: N1-B
- Special conditions: Standard
Construction
Type & style
- Home type: SingleFamily
- Property subtype: Single Family Residence
Materials
- Brick Partial, Fiber Cement, Shingle/Shake
- Foundation: Crawl Space
- Roof: Fiberglass
Condition
- New construction: No
- Year built: 1968
Utilities & green energy
- Sewer: Public Sewer
- Water: City
- Utilities for property: Cable Available
Community & HOA
Community
- Security: Carbon Monoxide Detector(s), Smoke Detector(s)
- Subdivision: Idlewild
Location
- Region: Charlotte
Financial & listing details
- Price per square foot: $217/sqft
- Tax assessed value: $354,100
- Annual tax amount: $2,835
- Date on market: 8/15/2025
- Listing terms: Cash,Conventional,FHA,VA Loan
- Road surface type: Concrete, Paved