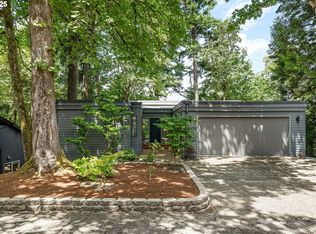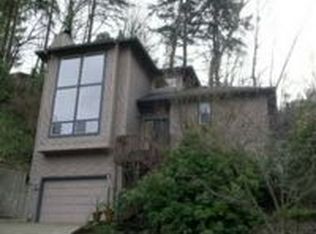Sold
$1,150,000
6422 SW Burlingame Pl, Portland, OR 97239
5beds
3,431sqft
Residential, Single Family Residence
Built in 1967
7,405.2 Square Feet Lot
$1,124,700 Zestimate®
$335/sqft
$4,570 Estimated rent
Home value
$1,124,700
$1.05M - $1.20M
$4,570/mo
Zestimate® history
Loading...
Owner options
Explore your selling options
What's special
Warm materials, rich design, and exceptional craftsmanship have brought new life to this mid-century modern home, perched in the forested Southwest Hills of Portland. A stunning collaboration between Akos Construction, Outside Architecture and Teal & Scott Design, The Treehouse is both functional and artful—a home that works hard and cultivates vibrancy. Spanning 3,431 square feet, the home offers 5 bedrooms including a photo worthy primary en-suite, 3 full bathrooms, a dedicated office, workshop, walk-in pantry and a 2-car garage. The main level showcases original double doors, classic mid-century window cutouts, vaulted tongue-and-groove ceilings that fills the space with character and light. The addition of custom walnut casework, thoughtful colors and high-end fixtures usher the home into the modern era. Each room opens up to an expansive, IPE deck hosting gathering spaces—hot tub, lounging and outdoor dining. Downstairs, you'll find a generous family room, bar, laundry room, workshop, and three additional bedrooms plus a full bath—ideal for guests, multi-generational living, or creative spaces. Out back, you’ll have the trees at your fingertips and a dog run for your furry friends. Set in a quiet, coveted and friendly pocket near OHSU, SW trails, and all the energy of Hillsdale, this home is a rare find where timeless design meets today’s lifestyle. Come experience The Treehouse—a home rooted in history, elevated for modern living. Make it beautiful and easy with the opportunity to purchase the designer furnishings with the home. [Home Energy Score = 6. HES Report at https://rpt.greenbuildingregistry.com/hes/OR10238233]
Zillow last checked: 8 hours ago
Listing updated: June 16, 2025 at 09:47am
Listed by:
Virginia Barden 971-284-0657,
Think Real Estate
Bought with:
Carrie Morton, 201225168
Windermere Realty Trust
Source: RMLS (OR),MLS#: 213386833
Facts & features
Interior
Bedrooms & bathrooms
- Bedrooms: 5
- Bathrooms: 3
- Full bathrooms: 3
- Main level bathrooms: 2
Primary bedroom
- Features: Closet Organizer, Hardwood Floors, Sliding Doors, Suite
- Level: Main
- Area: 180
- Dimensions: 15 x 12
Bedroom 2
- Features: Builtin Features, Closet Organizer, Wallto Wall Carpet
- Level: Main
- Area: 132
- Dimensions: 12 x 11
Bedroom 3
- Features: Builtin Features, Closet Organizer, Wallto Wall Carpet
- Level: Lower
- Area: 182
- Dimensions: 14 x 13
Bedroom 4
- Features: Closet Organizer, Wallto Wall Carpet
- Level: Lower
- Area: 180
- Dimensions: 12 x 15
Bedroom 5
- Features: Wallto Wall Carpet
- Level: Lower
- Area: 224
- Dimensions: 16 x 14
Dining room
- Features: Formal, Hardwood Floors, Vaulted Ceiling
- Level: Main
- Area: 285
- Dimensions: 15 x 19
Family room
- Features: Builtin Refrigerator, Fireplace, Tile Floor
- Level: Lower
- Area: 330
- Dimensions: 22 x 15
Kitchen
- Features: Eating Area, Hardwood Floors, Granite
- Level: Main
- Area: 200
- Width: 25
Living room
- Features: Bookcases, Fireplace, Hardwood Floors, Sliding Doors, Vaulted Ceiling
- Level: Main
- Area: 345
- Dimensions: 23 x 15
Heating
- Forced Air 95 Plus, Heat Pump, Fireplace(s)
Cooling
- Heat Pump
Appliances
- Included: Dishwasher, Disposal, Free-Standing Range, Free-Standing Refrigerator, Gas Appliances, Microwave, Stainless Steel Appliance(s), Washer/Dryer, Built-In Refrigerator, Tankless Water Heater
- Laundry: Laundry Room
Features
- Ceiling Fan(s), Granite, Sink, Closet Organizer, Built-in Features, Formal, Vaulted Ceiling(s), Eat-in Kitchen, Bookcases, Suite, Butlers Pantry, Pantry, Tile
- Flooring: Hardwood, Tile, Wall to Wall Carpet
- Doors: Sliding Doors
- Windows: Double Pane Windows, Vinyl Frames
- Basement: Daylight,Finished,Full
- Number of fireplaces: 3
- Fireplace features: Wood Burning
- Furnished: Yes
Interior area
- Total structure area: 3,431
- Total interior livable area: 3,431 sqft
Property
Parking
- Total spaces: 2
- Parking features: Driveway, Off Street, Garage Door Opener, Attached
- Attached garage spaces: 2
- Has uncovered spaces: Yes
Accessibility
- Accessibility features: Garage On Main, Pathway, Accessibility
Features
- Stories: 2
- Patio & porch: Covered Patio, Deck, Porch
- Exterior features: Dog Run
- Has spa: Yes
- Spa features: Builtin Hot Tub
- Has view: Yes
- View description: Territorial, Trees/Woods
Lot
- Size: 7,405 sqft
- Features: Private, Secluded, Trees, Wooded, SqFt 7000 to 9999
Details
- Additional structures: Gazebo, Furnished
- Parcel number: R124133
Construction
Type & style
- Home type: SingleFamily
- Architectural style: Daylight Ranch,Mid Century Modern
- Property subtype: Residential, Single Family Residence
Materials
- Wood Siding
- Roof: Composition
Condition
- Resale
- New construction: No
- Year built: 1967
Utilities & green energy
- Gas: Gas
- Sewer: Public Sewer
- Water: Public
Community & neighborhood
Location
- Region: Portland
Other
Other facts
- Listing terms: Cash,Conventional,VA Loan
Price history
| Date | Event | Price |
|---|---|---|
| 6/13/2025 | Sold | $1,150,000-4.2%$335/sqft |
Source: | ||
| 5/22/2025 | Pending sale | $1,200,000$350/sqft |
Source: | ||
| 5/14/2025 | Listed for sale | $1,200,000+126.4%$350/sqft |
Source: | ||
| 1/6/2014 | Sold | $529,950$154/sqft |
Source: | ||
| 11/26/2013 | Listed for sale | $529,950-3.6%$154/sqft |
Source: Pohl Real Estate | ||
Public tax history
| Year | Property taxes | Tax assessment |
|---|---|---|
| 2025 | $15,916 +2.9% | $595,980 +3% |
| 2024 | $15,467 +4% | $578,630 +3% |
| 2023 | $14,872 +2.2% | $561,780 +3% |
Find assessor info on the county website
Neighborhood: Hillsdale
Nearby schools
GreatSchools rating
- 10/10Rieke Elementary SchoolGrades: K-5Distance: 0.4 mi
- 6/10Gray Middle SchoolGrades: 6-8Distance: 0.8 mi
- 8/10Ida B. Wells-Barnett High SchoolGrades: 9-12Distance: 0.2 mi
Schools provided by the listing agent
- Elementary: Rieke
- Middle: Robert Gray
- High: Ida B Wells
Source: RMLS (OR). This data may not be complete. We recommend contacting the local school district to confirm school assignments for this home.
Get a cash offer in 3 minutes
Find out how much your home could sell for in as little as 3 minutes with a no-obligation cash offer.
Estimated market value
$1,124,700
Get a cash offer in 3 minutes
Find out how much your home could sell for in as little as 3 minutes with a no-obligation cash offer.
Estimated market value
$1,124,700

