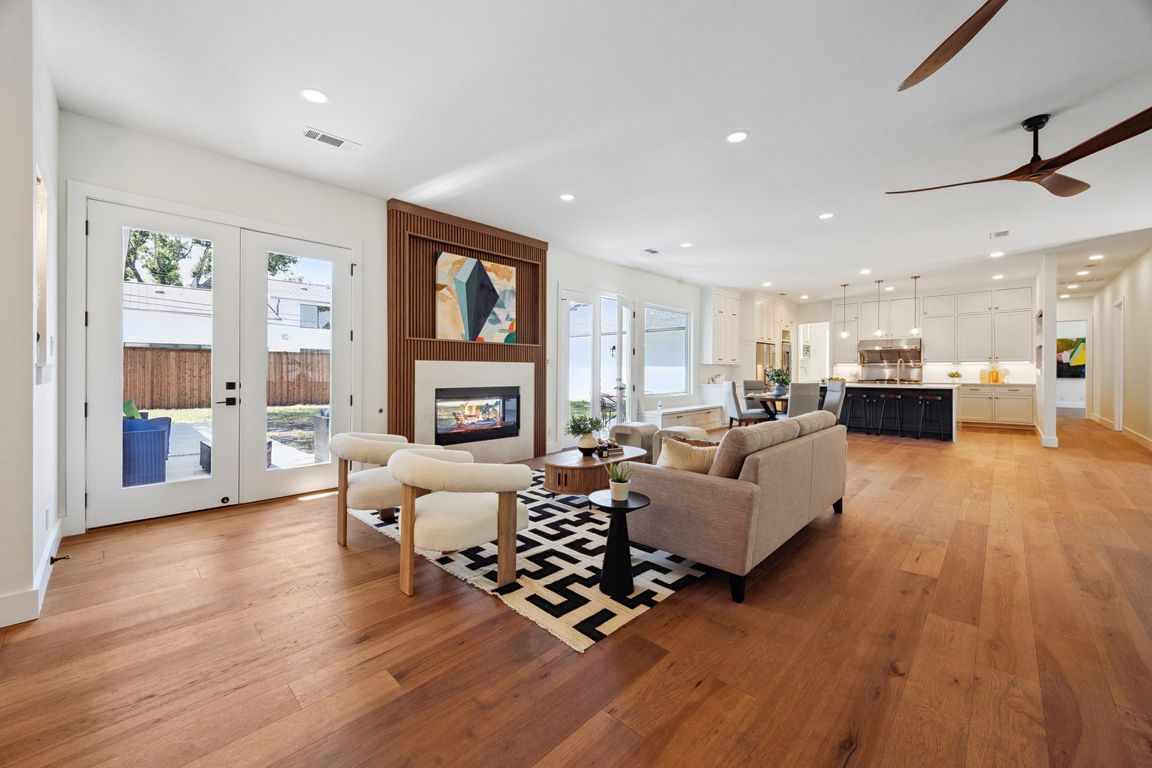Open: Sun 1am-2:30pm

For salePrice cut: $100K (11/7)
$1,695,000
5beds
4,391sqft
6422 Walnut Hill Ln, Dallas, TX 75230
5beds
4,391sqft
Single family residence
Built in 1950
0.40 Acres
2 Attached garage spaces
$386 price/sqft
What's special
Washer and dryer hookupLarge primary closetReal exterior stuccoRear-entry electric gateSpacious side yardsPrimary suiteTwo chef-inspired kitchens
Located in the Golden Corridor of Preston Hollow! Welcome home to your beautiful 5-bedroom, 6-bath (4 full, 2 half), 4391 square feet, single story residence rebuilt from a minimal original pier and beam foundation, completed in 2025, blending modern luxury with meticulous design. Features TWO CHEF-INSPIRED KITCHENS (front kitchen with a ...
- 86 days |
- 1,350 |
- 52 |
Source: NTREIS,MLS#: 21029710
Travel times
Living Room
Kitchen
Primary Bedroom
Zillow last checked: 8 hours ago
Listing updated: 21 hours ago
Listed by:
James Ryder 0532512 214-587-6191,
United Real Estate 972-372-0590
Source: NTREIS,MLS#: 21029710
Facts & features
Interior
Bedrooms & bathrooms
- Bedrooms: 5
- Bathrooms: 6
- Full bathrooms: 4
- 1/2 bathrooms: 2
Primary bedroom
- Features: Closet Cabinetry, Ceiling Fan(s), Walk-In Closet(s)
- Level: First
- Dimensions: 25 x 17
Primary bathroom
- Features: Built-in Features, Dual Sinks, En Suite Bathroom, Separate Shower, Steam Shower
- Level: First
- Dimensions: 13 x 12
Breakfast room nook
- Features: Breakfast Bar, Built-in Features
- Level: First
- Dimensions: 21 x 9
Dining room
- Features: Built-in Features
- Level: First
- Dimensions: 25 x 14
Kitchen
- Features: Breakfast Bar, Built-in Features, Eat-in Kitchen, Granite Counters, Kitchen Island, Stone Counters
- Level: First
- Dimensions: 18 x 10
Kitchen
- Features: Built-in Features, Granite Counters, Pot Filler
- Level: Second
- Dimensions: 14 x 7
Living room
- Features: Ceiling Fan(s), Fireplace
- Level: First
- Dimensions: 24 x 20
Heating
- Natural Gas, Zoned
Cooling
- Central Air, Electric, Zoned
Appliances
- Included: Convection Oven, Double Oven, Dishwasher, Gas Cooktop, Disposal, Gas Range, Ice Maker, Microwave, Refrigerator, Water Softener, Water Purifier
Features
- Chandelier, Decorative/Designer Lighting Fixtures, Double Vanity, Eat-in Kitchen, High Speed Internet, In-Law Floorplan, Kitchen Island, Open Floorplan, Pantry, Walk-In Closet(s)
- Flooring: Ceramic Tile, Hardwood, Tile
- Has basement: No
- Number of fireplaces: 1
- Fireplace features: Electric, Gas, Gas Starter, See Through
Interior area
- Total interior livable area: 4,391 sqft
Video & virtual tour
Property
Parking
- Total spaces: 2
- Parking features: Alley Access, Circular Driveway, Driveway, Epoxy Flooring, Electric Gate, Garage, Garage Door Opener, Kitchen Level, Oversized, Parking Pad, Garage Faces Rear, Secured
- Attached garage spaces: 2
- Has uncovered spaces: Yes
Features
- Levels: One
- Stories: 1
- Patio & porch: Rear Porch, Terrace, Wrap Around
- Pool features: None
- Fencing: Wood
Lot
- Size: 0.4 Acres
Details
- Parcel number: 00000407782000000
Construction
Type & style
- Home type: SingleFamily
- Architectural style: Contemporary/Modern,Other,Ranch,Detached
- Property subtype: Single Family Residence
Materials
- Stucco, Wood Siding
- Foundation: Pillar/Post/Pier
- Roof: Composition
Condition
- Year built: 1950
Utilities & green energy
- Sewer: Public Sewer
- Water: Public
- Utilities for property: Natural Gas Available, Sewer Available, Water Available
Community & HOA
Community
- Features: Curbs, Sidewalks
- Security: Security System
- Subdivision: Walnut Crest
HOA
- Has HOA: No
Location
- Region: Dallas
Financial & listing details
- Price per square foot: $386/sqft
- Tax assessed value: $778,270
- Annual tax amount: $17,395
- Date on market: 8/13/2025
- Cumulative days on market: 88 days
- Listing terms: Cash,Conventional,Other
- Exclusions: Furnishings by DFW Staging do not convey. Artwork by Jennifer Morgan, and Designer Rug Collection carpets are available for purchase separately.