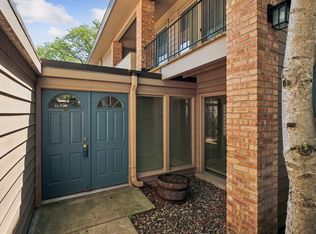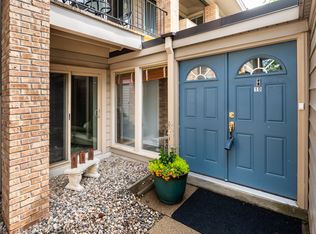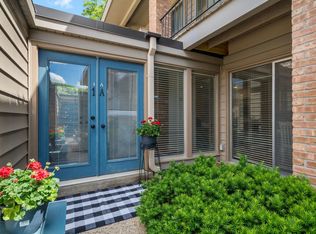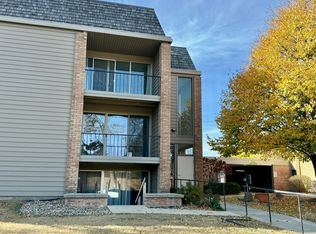Closed
$155,000
6423 Colony Way APT 1C, Edina, MN 55435
1beds
706sqft
Low Rise
Built in 1964
-- sqft lot
$154,500 Zestimate®
$220/sqft
$1,432 Estimated rent
Home value
$154,500
$147,000 - $162,000
$1,432/mo
Zestimate® history
Loading...
Owner options
Explore your selling options
What's special
Gorgeous updated main level condo with a huge patio and garden area! This condo was completely remodeled several years ago. No surface was left untouched! The kitchen has so much cabinet space, you won’t know what to do with it! Includes a pantry with pull out drawers, a farmhouse sink, additional cabinets that the other units were not built with under a large expanse of beautiful granite countertop and stainless steel appliances. The bathroom offers a deep soaker tub, updated flooring, vanity, and a wonderful amount of storage. LVP flooring runs throughout the main living area and bedroom. The living room walks out to a generously sized patio that looks out on green space. There is an additional area next to the patio that could be used as a garden, yoga space or anything you’d like! The patio is completely enclosed! Enjoy a view of your patio from the bedroom as well as a walk-in closet. Enjoy the pool located at the other end of the complex on hot days.
Within walking distance of Southdale Mall, restaurants, stores, hospitals, with easy access to Highway 62 and 494. This unit comes with a dedicated spot in a covered parking garage. Washers and dryers are coin operated and conveniently located just down the hall. You also get an additional storage closet in a secure area.
Zillow last checked: 8 hours ago
Listing updated: December 01, 2025 at 10:26am
Listed by:
Jennifer E. Yankovec 952-253-5600,
RE/MAX Advantage Plus
Bought with:
Christopher Yortsos
VIBE Realty
Source: NorthstarMLS as distributed by MLS GRID,MLS#: 6744025
Facts & features
Interior
Bedrooms & bathrooms
- Bedrooms: 1
- Bathrooms: 1
- Full bathrooms: 1
Bedroom 1
- Level: Main
- Area: 168 Square Feet
- Dimensions: 14x12
Dining room
- Level: Main
- Area: 144 Square Feet
- Dimensions: 12x12
Kitchen
- Level: Main
- Area: 96 Square Feet
- Dimensions: 12x8
Living room
- Level: Main
- Area: 180 Square Feet
- Dimensions: 15x12
Patio
- Level: Main
- Area: 216 Square Feet
- Dimensions: 18x12
Walk in closet
- Level: Main
- Area: 25 Square Feet
- Dimensions: 5x5
Heating
- Forced Air
Cooling
- Central Air
Appliances
- Included: Dishwasher, Microwave, Range, Refrigerator, Stainless Steel Appliance(s)
Features
- Basement: None
- Has fireplace: No
Interior area
- Total structure area: 706
- Total interior livable area: 706 sqft
- Finished area above ground: 706
- Finished area below ground: 0
Property
Parking
- Total spaces: 1
- Parking features: Garage
- Garage spaces: 1
Accessibility
- Accessibility features: None
Features
- Levels: One
- Stories: 1
- Patio & porch: Patio
- Pool features: Shared
Lot
- Features: Zero Lot Line
Details
- Foundation area: 706
- Additional parcels included: 2902824230162
- Parcel number: 2902824230131
- Zoning description: Residential-Single Family
Construction
Type & style
- Home type: Condo
- Property subtype: Low Rise
- Attached to another structure: Yes
Materials
- Brick/Stone, Block
Condition
- Age of Property: 61
- New construction: No
- Year built: 1964
Utilities & green energy
- Electric: Circuit Breakers
- Gas: Natural Gas
- Sewer: City Sewer/Connected
- Water: City Water/Connected
Community & neighborhood
Location
- Region: Edina
- Subdivision: Condo 0120 The Colony At Ed Condo
HOA & financial
HOA
- Has HOA: Yes
- HOA fee: $435 monthly
- Services included: Maintenance Structure, Cable TV, Hazard Insurance, Lawn Care, Maintenance Grounds, Professional Mgmt, Recreation Facility, Trash, Shared Amenities, Snow Removal
- Association name: First Service Residential
- Association phone: 952-277-2700
Price history
| Date | Event | Price |
|---|---|---|
| 11/26/2025 | Sold | $155,000-3.1%$220/sqft |
Source: | ||
| 11/17/2025 | Pending sale | $160,000$227/sqft |
Source: | ||
| 6/25/2025 | Listed for sale | $160,000+18.5%$227/sqft |
Source: | ||
| 2/26/2021 | Sold | $135,000$191/sqft |
Source: | ||
| 2/25/2021 | Pending sale | $135,000$191/sqft |
Source: | ||
Public tax history
| Year | Property taxes | Tax assessment |
|---|---|---|
| 2025 | $1,360 +6.9% | $141,500 |
| 2024 | $1,272 -12.3% | $141,500 +6.8% |
| 2023 | $1,450 +5.2% | $132,500 |
Find assessor info on the county website
Neighborhood: Southdale
Nearby schools
GreatSchools rating
- 7/10Sheridan Hills Elementary SchoolGrades: PK-5Distance: 0.6 mi
- 4/10Richfield Middle SchoolGrades: 6-8Distance: 1.6 mi
- 5/10Richfield Senior High SchoolGrades: 9-12Distance: 2.1 mi
Get a cash offer in 3 minutes
Find out how much your home could sell for in as little as 3 minutes with a no-obligation cash offer.
Estimated market value
$154,500
Get a cash offer in 3 minutes
Find out how much your home could sell for in as little as 3 minutes with a no-obligation cash offer.
Estimated market value
$154,500



