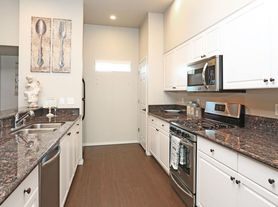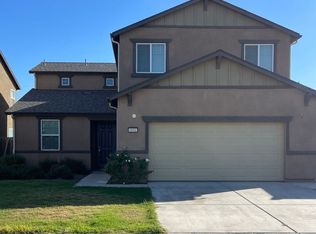For Rent Move-In Ready Home!
Beautiful and well-maintained 3-bedroom, 2-bath home built in 2023.
The kitchen opens to a spacious dining area, perfect for family meals and gatherings.
With its clean interior, modern finishes, and thoughtful design, this home is ready for new tenants.
Located in a desirable neighborhood, close to shopping, schools, and parks.
Tenants pay for all utilities
House for rent
Accepts Zillow applications
$2,600/mo
6423 E Robinson Ave, Fresno, CA 93727
3beds
1,787sqft
Price may not include required fees and charges.
Single family residence
Available Mon Oct 20 2025
No pets
Central air
Hookups laundry
Attached garage parking
Forced air
What's special
Modern finishesClean interior
- 4 days |
- -- |
- -- |
Travel times
Facts & features
Interior
Bedrooms & bathrooms
- Bedrooms: 3
- Bathrooms: 2
- Full bathrooms: 2
Heating
- Forced Air
Cooling
- Central Air
Appliances
- Included: Dishwasher, Microwave, WD Hookup
- Laundry: Hookups
Features
- WD Hookup
- Flooring: Carpet, Tile
Interior area
- Total interior livable area: 1,787 sqft
Property
Parking
- Parking features: Attached
- Has attached garage: Yes
- Details: Contact manager
Features
- Exterior features: Heating system: Forced Air, No Utilities included in rent
Details
- Parcel number: 57205332
Construction
Type & style
- Home type: SingleFamily
- Property subtype: Single Family Residence
Community & HOA
Location
- Region: Fresno
Financial & listing details
- Lease term: 1 Year
Price history
| Date | Event | Price |
|---|---|---|
| 10/13/2025 | Listed for rent | $2,600+4%$1/sqft |
Source: Zillow Rentals | ||
| 9/19/2025 | Sold | $460,000-0.4%$257/sqft |
Source: Fresno MLS #630685 | ||
| 8/27/2025 | Pending sale | $461,900$258/sqft |
Source: Fresno MLS #630685 | ||
| 8/8/2025 | Price change | $461,900-0.2%$258/sqft |
Source: Fresno MLS #630685 | ||
| 7/23/2025 | Price change | $462,900-0.4%$259/sqft |
Source: Fresno MLS #630685 | ||

