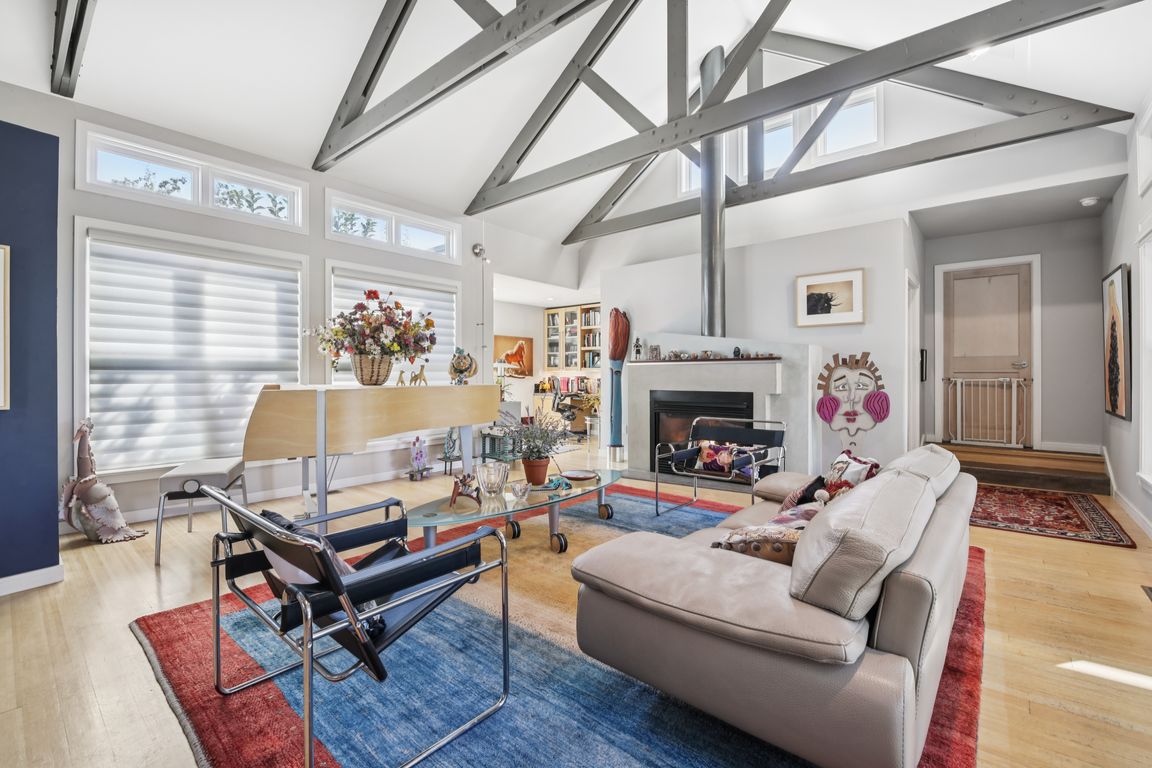
For sale
$2,450,000
3beds
3,184sqft
6423 Monarch Park Ct, Niwot, CO 80503
3beds
3,184sqft
Residential-detached, residential
Built in 1999
1.50 Acres
4 Attached garage spaces
$769 price/sqft
What's special
Mature treesPlaster coated wallboardWonderful private patioVaulted ceilingsDramatic beamsBalanced contrasting materialsSteel accents in beams
FOR MORE INFO PLEASE VISIT THE PROPERTY WEBSITE: 6423monarch .com Rare opportunity to find a dramatic, but cozy contemporary ranch on 1.5 acre lot with VIEWS OF THE BACKRANGE, FLATIRONS, FOOTHILLS, FARMLAND, BACKING TO BOULDER COUNTY OPEN SPACE. You will love this distinctive, contemporary take on rural architecture with balanced, contrasting ...
- 1 day
- on Zillow |
- 293 |
- 16 |
Source: IRES,MLS#: 1041989
Travel times
Living Room
Kitchen
Primary Bedroom
Zillow last checked: 7 hours ago
Listing updated: August 21, 2025 at 01:59pm
Listed by:
Patricia Murphy 303-589-7025,
Compass - Boulder,
Tara Littell 303-819-2761,
Compass - Boulder
Source: IRES,MLS#: 1041989
Facts & features
Interior
Bedrooms & bathrooms
- Bedrooms: 3
- Bathrooms: 3
- Full bathrooms: 2
- 1/2 bathrooms: 1
- Main level bedrooms: 3
Primary bedroom
- Area: 375
- Dimensions: 25 x 15
Bedroom 2
- Area: 270
- Dimensions: 18 x 15
Bedroom 3
- Area: 182
- Dimensions: 14 x 13
Dining room
- Area: 180
- Dimensions: 18 x 10
Family room
- Area: 272
- Dimensions: 17 x 16
Kitchen
- Area: 270
- Dimensions: 15 x 18
Heating
- Forced Air, 2 or More Heat Sources
Cooling
- Central Air
Appliances
- Included: Water Heater, Gas Range/Oven, Self Cleaning Oven, Dishwasher, Refrigerator, Washer, Dryer, Disposal
- Laundry: Washer/Dryer Hookups, Main Level
Features
- Study Area, Satellite Avail, High Speed Internet, Eat-in Kitchen, Separate Dining Room, Cathedral/Vaulted Ceilings, Open Floorplan, Walk-In Closet(s), Jack & Jill Bathroom, Kitchen Island, Split Bedroom Floor Plan, Open Floor Plan, Walk-in Closet
- Flooring: Wood, Wood Floors
- Windows: Window Coverings, Double Pane Windows
- Basement: None,Crawl Space
- Has fireplace: Yes
- Fireplace features: Gas, Gas Log, Great Room
Interior area
- Total structure area: 3,184
- Total interior livable area: 3,184 sqft
- Finished area above ground: 3,184
- Finished area below ground: 0
Property
Parking
- Total spaces: 4
- Parking features: Garage Door Opener, RV/Boat Parking, Tandem
- Attached garage spaces: 4
- Details: Garage Type: Attached
Accessibility
- Accessibility features: Level Lot, Level Drive, Low Carpet, Main Floor Bath, Accessible Bedroom, Main Level Laundry
Features
- Stories: 1
- Patio & porch: Patio
- Fencing: Fenced
- Has view: Yes
- View description: Mountain(s), Hills, Plains View
Lot
- Size: 1.5 Acres
- Features: Lawn Sprinkler System, Cul-De-Sac, Level, Abuts Public Open Space, Unincorporated
Details
- Additional structures: Storage, Outbuilding
- Parcel number: R0100378
- Zoning: RR
- Special conditions: Private Owner
Construction
Type & style
- Home type: SingleFamily
- Architectural style: Contemporary/Modern,Ranch
- Property subtype: Residential-Detached, Residential
Materials
- Wood/Frame, Stucco, Wood Siding
- Roof: Concrete
Condition
- Not New, Previously Owned
- New construction: No
- Year built: 1999
Details
- Builder name: Hammerwell
Utilities & green energy
- Electric: Electric, Xcel
- Gas: Natural Gas, Xcel
- Sewer: District Sewer
- Water: District Water, Lefthand
- Utilities for property: Natural Gas Available, Electricity Available, Cable Available, Underground Utilities, Trash: Western
Green energy
- Energy efficient items: HVAC
Community & HOA
Community
- Subdivision: Monarch Park
HOA
- Has HOA: No
Location
- Region: Niwot
Financial & listing details
- Price per square foot: $769/sqft
- Tax assessed value: $1,894,600
- Annual tax amount: $11,511
- Date on market: 8/21/2025
- Listing terms: Cash,Conventional
- Exclusions: Most Scuptures On Property. Owners Property
- Electric utility on property: Yes
- Road surface type: Paved, Asphalt