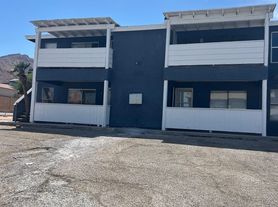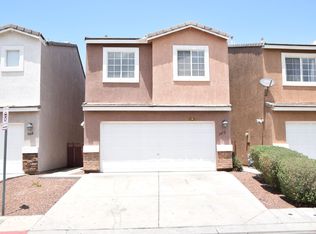3 Bedroom / 3 Bathroom 1 Story Ranch Style Home ! ! ** Fresh Paint, **New Flooring, ** New Roof. This Home has an Open Floor Plan, 2 Primary Suites for an In Law Unit or The Sudden Out of Town Guest. The 2nd Primary Suite has a Separate Entrance w/Covered Patio. The Backyard is Fully Fenced w/Gates on Both Sides of the Home. This Home Also Has a Wide, Deep Oversized 1 Car Garage to Allow for Plenty of Storage. Sewer / Trash Fee = $50.00 Per Mo. Renters Insurance Required. Credit Scores Below 600 May Require a Larger Security Deposit.
The data relating to real estate for sale on this web site comes in part from the INTERNET DATA EXCHANGE Program of the Greater Las Vegas Association of REALTORS MLS. Real estate listings held by brokerage firms other than this site owner are marked with the IDX logo.
Information is deemed reliable but not guaranteed.
Copyright 2022 of the Greater Las Vegas Association of REALTORS MLS. All rights reserved.
House for rent
$1,695/mo
6424 Hayden Peak Ln, Las Vegas, NV 89156
3beds
1,069sqft
Price may not include required fees and charges.
Singlefamily
Available now
Cats, dogs OK
Central air, electric, ceiling fan
In unit laundry
1 Attached garage space parking
-- Heating
What's special
Separate entranceCovered patioPlenty of storageOpen floor planNew flooringFresh paintNew roof
- 6 days
- on Zillow |
- -- |
- -- |
Travel times
Looking to buy when your lease ends?
Consider a first-time homebuyer savings account designed to grow your down payment with up to a 6% match & 3.83% APY.
Facts & features
Interior
Bedrooms & bathrooms
- Bedrooms: 3
- Bathrooms: 3
- Full bathrooms: 2
- 3/4 bathrooms: 1
Cooling
- Central Air, Electric, Ceiling Fan
Appliances
- Included: Dishwasher, Disposal, Dryer, Microwave, Oven, Refrigerator, Stove, Washer
- Laundry: In Unit
Features
- Bedroom on Main Level, Ceiling Fan(s), Primary Downstairs, Window Treatments
- Flooring: Laminate, Tile
Interior area
- Total interior livable area: 1,069 sqft
Property
Parking
- Total spaces: 1
- Parking features: Attached, Garage, Covered
- Has attached garage: Yes
- Details: Contact manager
Features
- Stories: 1
- Exterior features: Contact manager
Details
- Parcel number: 14015617012
Construction
Type & style
- Home type: SingleFamily
- Property subtype: SingleFamily
Condition
- Year built: 1998
Community & HOA
Location
- Region: Las Vegas
Financial & listing details
- Lease term: Contact For Details
Price history
| Date | Event | Price |
|---|---|---|
| 9/28/2025 | Listed for rent | $1,695+13.4%$2/sqft |
Source: LVR #2722753 | ||
| 2/24/2024 | Listing removed | -- |
Source: LVR #2522739 | ||
| 2/13/2024 | Price change | $1,495-6.3%$1/sqft |
Source: LVR #2522739 | ||
| 12/6/2023 | Price change | $1,595-3%$1/sqft |
Source: LVR #2522739 | ||
| 11/21/2023 | Price change | $1,645-2.4%$2/sqft |
Source: LVR #2522739 | ||

