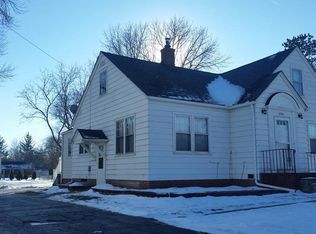Charming brick ranch with 3 bedrooms and 2 baths with nearly 1,700 sq ft of finish and situated on .46 acres. The main level features hardwood floors, a spacious living room with dining area, kitchen with newer quartz counter tops, 3 nice sized bedrooms, full bath, mudroom area off kitchen and the 3 season porch that leads to the two tiered deck with access to the beautifully landscaped fenced back yard. Finished lower level with 3/4 bath and HUGE storage area. Don't miss the over sized 2 car garage. Updates include, interior paint, newer roof, and windows. Centrally located and close to shopping.
This property is off market, which means it's not currently listed for sale or rent on Zillow. This may be different from what's available on other websites or public sources.

