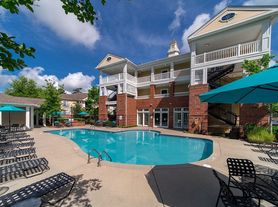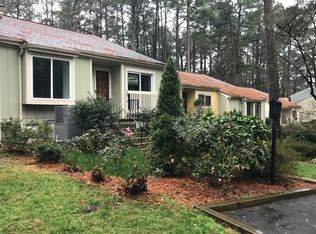Step into this stunning 3-bedroom, 3.5-bath townhome offering 1,850 square feet of stylish and comfortable living space in the heart of Wake County.
This beautifully maintained home features a bright, open-concept floor plan with modern finishes throughout. The main level boasts a spacious living area, a contemporary kitchen with updated appliances, ample cabinetry, and a cozy dining space perfect for family gatherings or entertaining guests.
Each bedroom is generously sized, with abundant natural light and ample closet space. The 3.5 bathrooms provide convenience and privacy, including a luxurious primary ensuite.
Additional highlights include in-unit laundry, a private outdoor space ideal for relaxing or entertaining, and ample parking for residents and guests. Situated in a quiet, well-kept community, this townhome offers easy access to shopping, dining, top-rated schools, and major highways all just minutes from downtown Raleigh.
Don't miss the chance to make this beautiful townhome your new home. Schedule your private showing today!
Owner must approve all pets. $60 application fee required per adult. Application Fee is Not refundable. Ideal Move in time should be less than 30 days. Credit Score should be at least 650. Schools information accuracy has to be verified by the applicants. Non Refundable pet deposit of $300 due at move in, pet fee $50 a pet per month
Townhouse for rent
Accepts Zillow applications
$1,799/mo
6425 Swatner Dr, Raleigh, NC 27612
3beds
1,850sqft
Price may not include required fees and charges.
Townhouse
Available now
Cats, small dogs OK
Central air
In unit laundry
Off street parking
Heat pump
What's special
Modern finishesContemporary kitchenAbundant natural lightPrivate outdoor spaceIn-unit laundryLuxurious primary ensuiteAmple parking
- 12 days |
- -- |
- -- |
Travel times
Facts & features
Interior
Bedrooms & bathrooms
- Bedrooms: 3
- Bathrooms: 4
- Full bathrooms: 3
- 1/2 bathrooms: 1
Heating
- Heat Pump
Cooling
- Central Air
Appliances
- Included: Dishwasher, Dryer, Freezer, Microwave, Oven, Refrigerator, Washer
- Laundry: In Unit
Features
- Flooring: Carpet, Hardwood, Tile
Interior area
- Total interior livable area: 1,850 sqft
Property
Parking
- Parking features: Off Street
- Details: Contact manager
Details
- Parcel number: 0787115523
Construction
Type & style
- Home type: Townhouse
- Property subtype: Townhouse
Building
Management
- Pets allowed: Yes
Community & HOA
Location
- Region: Raleigh
Financial & listing details
- Lease term: 1 Year
Price history
| Date | Event | Price |
|---|---|---|
| 11/6/2025 | Price change | $1,799-0.1%$1/sqft |
Source: Zillow Rentals | ||
| 10/28/2025 | Listed for rent | $1,800$1/sqft |
Source: Zillow Rentals | ||
| 1/14/2025 | Sold | $374,000-0.3%$202/sqft |
Source: | ||
| 12/8/2024 | Pending sale | $375,000$203/sqft |
Source: | ||
| 11/29/2024 | Price change | $375,000-2.3%$203/sqft |
Source: | ||

