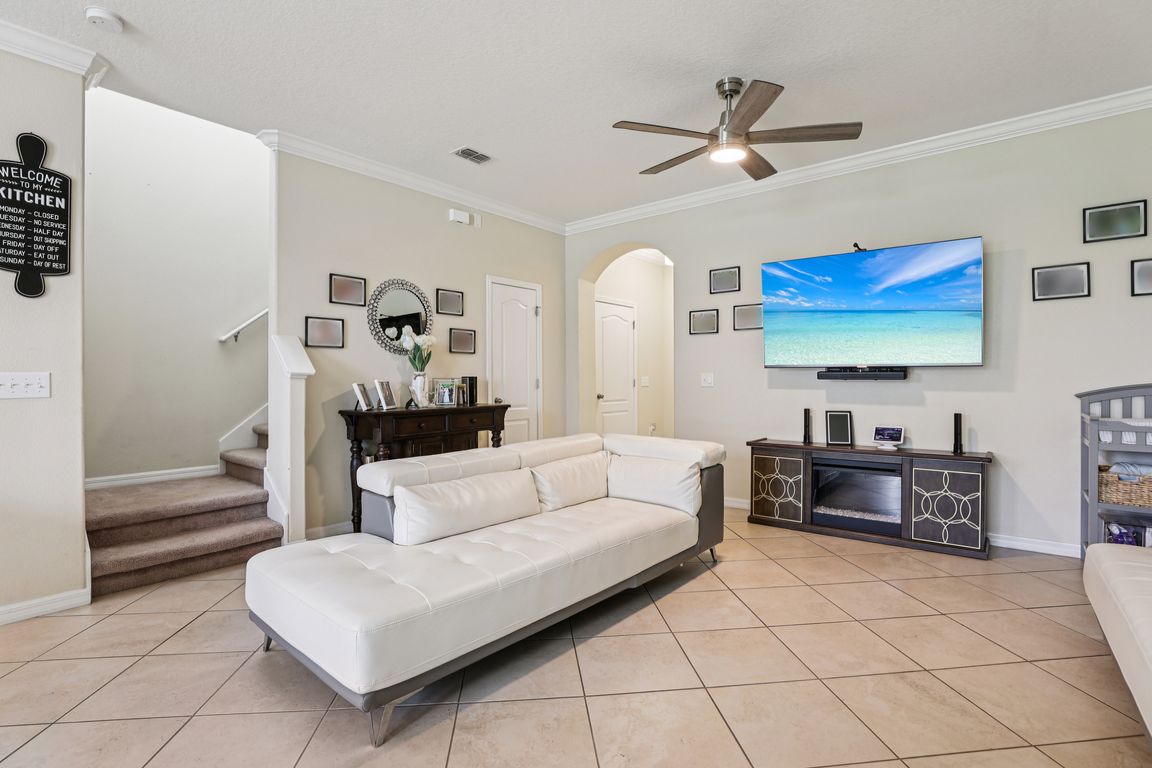
For sale
$275,000
3beds
1,434sqft
6425 Torrington Cir, Lakeland, FL 33811
3beds
1,434sqft
Townhouse
Built in 2017
8,063 sqft
1 Attached garage space
$192 price/sqft
$340 monthly HOA fee
What's special
Large islandOutdoor patioGranite countertopsHuge backyardOpen concept planCorner unitTile flooring
Move In Ready and Well Cared for 3BR/2.5BA + Loft Townhome! This Townhome is Unique Compared to Others as not only is it a Corner Unit, but it Offers a Huge Backyard! This Generous Green Space is a Great Location to Enjoy Outdoor Activities with the Kids and your ...
- 7 days
- on Zillow |
- 784 |
- 19 |
Source: Stellar MLS,MLS#: L4955448 Originating MLS: Lakeland
Originating MLS: Lakeland
Travel times
Family Room
Kitchen
Primary Bedroom
Zillow last checked: 7 hours ago
Listing updated: August 29, 2025 at 06:13am
Listing Provided by:
Shawn McDonald 863-287-0213,
SHAWN R MCDONALD REALTYGRP INC 863-287-0213
Source: Stellar MLS,MLS#: L4955448 Originating MLS: Lakeland
Originating MLS: Lakeland

Facts & features
Interior
Bedrooms & bathrooms
- Bedrooms: 3
- Bathrooms: 3
- Full bathrooms: 2
- 1/2 bathrooms: 1
Rooms
- Room types: Utility Room
Primary bedroom
- Features: Walk-In Closet(s)
- Level: Second
- Area: 216 Square Feet
- Dimensions: 18x12
Bedroom 2
- Features: Built-in Closet
- Level: Second
- Area: 140 Square Feet
- Dimensions: 14x10
Bedroom 3
- Features: Built-in Closet
- Level: Second
- Area: 100 Square Feet
- Dimensions: 10x10
Dining room
- Level: First
- Area: 156 Square Feet
- Dimensions: 12x13
Kitchen
- Level: First
- Area: 117 Square Feet
- Dimensions: 9x13
Living room
- Level: First
- Area: 246.5 Square Feet
- Dimensions: 14.5x17
Loft
- Level: Second
- Area: 60 Square Feet
- Dimensions: 12x5
Heating
- Central, Electric
Cooling
- Central Air
Appliances
- Included: Dishwasher, Disposal, Microwave, Range, Refrigerator
- Laundry: Inside, Laundry Closet
Features
- Ceiling Fan(s), Crown Molding, Open Floorplan, PrimaryBedroom Upstairs, Solid Surface Counters, Split Bedroom, Stone Counters, Walk-In Closet(s)
- Flooring: Carpet, Tile
- Doors: Sliding Doors
- Windows: Blinds, Window Treatments
- Has fireplace: No
- Common walls with other units/homes: Corner Unit
Interior area
- Total structure area: 1,770
- Total interior livable area: 1,434 sqft
Video & virtual tour
Property
Parking
- Total spaces: 1
- Parking features: Garage Door Opener
- Attached garage spaces: 1
- Details: Garage Dimensions: 12x22
Features
- Levels: Two
- Stories: 2
- Patio & porch: Patio
- Exterior features: Irrigation System, Sidewalk
Lot
- Size: 8,063 Square Feet
- Features: Cleared, Corner Lot, In County
Details
- Parcel number: 232922141796001100
- Special conditions: None
Construction
Type & style
- Home type: Townhouse
- Property subtype: Townhouse
Materials
- Block, Stucco
- Foundation: Slab
- Roof: Shingle
Condition
- New construction: No
- Year built: 2017
Utilities & green energy
- Sewer: Public Sewer
- Water: Public
- Utilities for property: Cable Connected, Electricity Connected, Public, Sewer Connected, Street Lights, Underground Utilities, Water Connected
Community & HOA
Community
- Features: Deed Restrictions, Fitness Center, Gated Community - No Guard, Golf Carts OK, Pool, Sidewalks
- Subdivision: CHELSEA OAKS PH 2-A
HOA
- Has HOA: Yes
- Amenities included: Fitness Center, Gated, Pool
- Services included: Community Pool, Maintenance Structure, Maintenance Grounds
- HOA fee: $340 monthly
- HOA name: Christina Kelly
- HOA phone: 727-726-8000
- Pet fee: $0 monthly
Location
- Region: Lakeland
Financial & listing details
- Price per square foot: $192/sqft
- Tax assessed value: $229,000
- Annual tax amount: $3,584
- Date on market: 8/28/2025
- Listing terms: Cash,Conventional,FHA,VA Loan
- Ownership: Fee Simple
- Total actual rent: 0
- Electric utility on property: Yes
- Road surface type: Paved