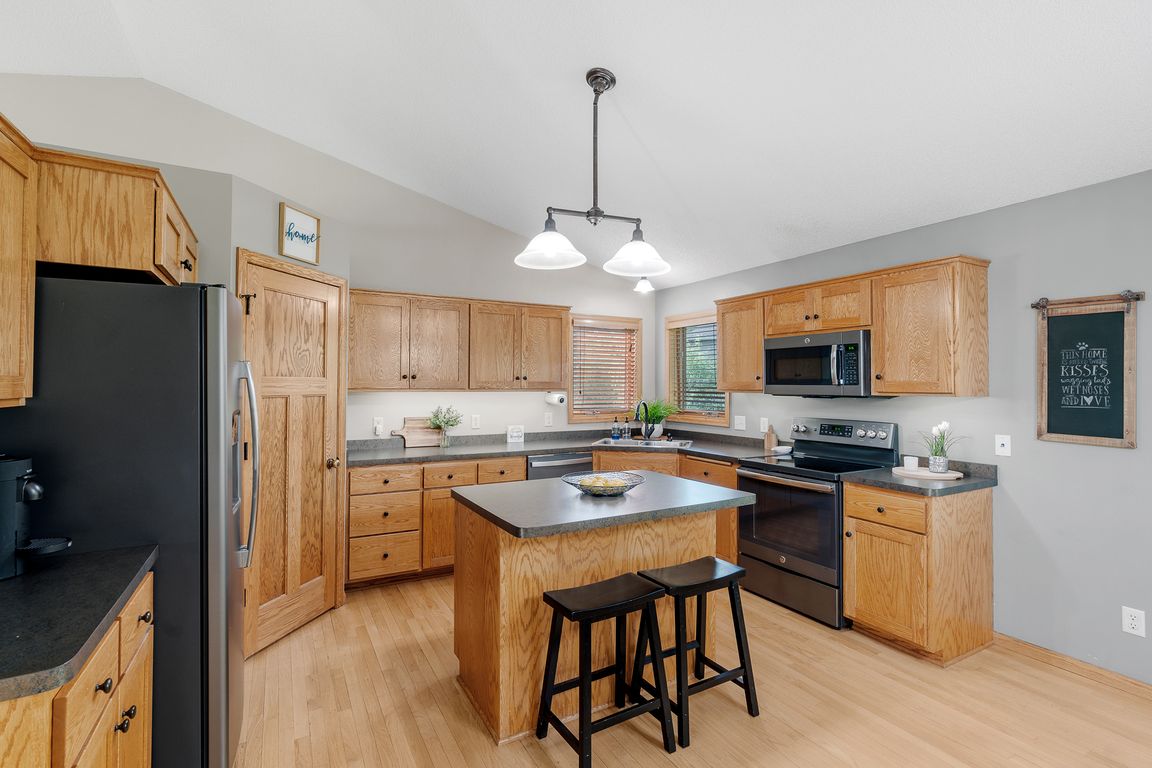
Pending
$415,000
4beds
2,208sqft
6426 84th St NE, Monticello, MN 55362
4beds
2,208sqft
Single family residence
Built in 2005
9,583 sqft
3 Attached garage spaces
$188 price/sqft
What's special
Ask about 1% rate buydown with Seller's preferred lender!! This beautifully maintained home is located in a custom home neighborhood and features 4 bedrooms, 3 bathrooms and a 3 car garage; with a bright, open floor plan ideal for both everyday living and entertaining. The main level offers a warm and inviting ...
- 165 days |
- 27 |
- 1 |
Source: NorthstarMLS as distributed by MLS GRID,MLS#: 6731286
Travel times
Kitchen
Living Room
Primary Bedroom
Zillow last checked: 8 hours ago
Listing updated: November 06, 2025 at 08:53am
Listed by:
Enclave Team 646-859-2368,
Real Broker, LLC.,
Jilayna Arcoren 612-756-2283
Source: NorthstarMLS as distributed by MLS GRID,MLS#: 6731286
Facts & features
Interior
Bedrooms & bathrooms
- Bedrooms: 4
- Bathrooms: 3
- Full bathrooms: 2
- 3/4 bathrooms: 1
Rooms
- Room types: Living Room, Dining Room, Kitchen, Family Room, Amusement Room, Bedroom 1, Bedroom 2, Bedroom 3, Bedroom 4, Laundry, Patio
Bedroom 1
- Level: Upper
- Area: 204 Square Feet
- Dimensions: 17x12
Bedroom 2
- Level: Upper
- Area: 121 Square Feet
- Dimensions: 11x11
Bedroom 3
- Level: Upper
- Area: 110 Square Feet
- Dimensions: 11x10
Bedroom 4
- Level: Lower
- Area: 168 Square Feet
- Dimensions: 14x12
Other
- Level: Lower
- Area: 576 Square Feet
- Dimensions: 24x24
Dining room
- Level: Main
- Area: 170 Square Feet
- Dimensions: 17x10
Family room
- Level: Lower
- Area: 480 Square Feet
- Dimensions: 24x20
Kitchen
- Level: Main
- Area: 180 Square Feet
- Dimensions: 15x12
Laundry
- Level: Main
- Area: 48 Square Feet
- Dimensions: 6x8
Living room
- Level: Main
- Area: 208 Square Feet
- Dimensions: 16x13
Patio
- Level: Lower
- Area: 168 Square Feet
- Dimensions: 12x14
Heating
- Forced Air, Fireplace(s)
Cooling
- Central Air
Appliances
- Included: Dishwasher, Dryer, Microwave, Range, Refrigerator, Washer
Features
- Basement: Daylight,Drain Tiled,Partially Finished,Sump Pump,Walk-Out Access
- Number of fireplaces: 1
- Fireplace features: Family Room, Gas
Interior area
- Total structure area: 2,208
- Total interior livable area: 2,208 sqft
- Finished area above ground: 1,546
- Finished area below ground: 662
Video & virtual tour
Property
Parking
- Total spaces: 3
- Parking features: Attached, Asphalt
- Attached garage spaces: 3
- Details: Garage Door Height (8), Garage Door Width (16)
Accessibility
- Accessibility features: None
Features
- Levels: Four or More Level Split
- Patio & porch: Front Porch, Patio
- Pool features: None
- Fencing: None
Lot
- Size: 9,583.2 Square Feet
- Dimensions: 81 x 116 x 76 x 43 x 80
- Features: Many Trees
Details
- Foundation area: 2400
- Parcel number: 155160012040
- Zoning description: Residential-Single Family
Construction
Type & style
- Home type: SingleFamily
- Property subtype: Single Family Residence
Materials
- Brick/Stone, Block
- Roof: Age 8 Years or Less
Condition
- Age of Property: 20
- New construction: No
- Year built: 2005
Utilities & green energy
- Electric: 150 Amp Service
- Gas: Natural Gas
- Sewer: City Sewer/Connected
- Water: City Water/Connected
Community & HOA
Community
- Subdivision: Carlisle Village
HOA
- Has HOA: No
Location
- Region: Monticello
Financial & listing details
- Price per square foot: $188/sqft
- Tax assessed value: $395,800
- Annual tax amount: $3,964
- Date on market: 6/16/2025
- Cumulative days on market: 107 days
- Road surface type: Paved