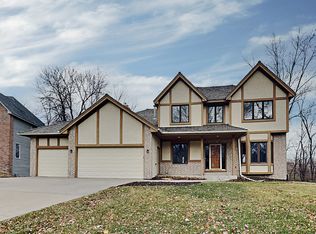Closed
$862,000
6426 Ithaca Ln N, Maple Grove, MN 55311
5beds
4,890sqft
Single Family Residence
Built in 1988
0.47 Acres Lot
$852,300 Zestimate®
$176/sqft
$4,155 Estimated rent
Home value
$852,300
$784,000 - $920,000
$4,155/mo
Zestimate® history
Loading...
Owner options
Explore your selling options
What's special
Stunning lakeshore property in award winning Wayzata school district off a quiet cul-de-sac. Desirable Maple Grove location close to all conveniences yet the feel of a North woods setting in your own backyard. Relax on your deck or dock and observe all the natural wildlife or kayak, fish, canoe, skate or ski. Many updates include new cedar shake roof fall of 2024, renovated owner suite 2025, renovated kitchen and lower level bar room. All new paint, new carpet, many new windows and sliding glass door off kitchen. Beautiful cherry wood and granite kitchen carefully designed to utilize every inch, many pull outs include spice racks, stainless steel appliances and custom built in seating area. Extra den plus four season porch in addition to the five bedrooms plus. Huge 24'x17' workshop/craftroom under the garage complete with its own furnace, accessible from both inside and out. This lake can boast stunning Maple Grove photo contest winning photos. Rare opportunity to enjoy both convenience and nature serenity right out your own back door.
Zillow last checked: 8 hours ago
Listing updated: July 17, 2025 at 01:40pm
Listed by:
Sharon M Kotula 612-875-1703,
Bridge Realty, LLC,
Kyle Reilly 612-239-0440
Bought with:
Sharon M Kotula
Bridge Realty, LLC
Source: NorthstarMLS as distributed by MLS GRID,MLS#: 6720996
Facts & features
Interior
Bedrooms & bathrooms
- Bedrooms: 5
- Bathrooms: 4
- Full bathrooms: 3
- 1/2 bathrooms: 1
Bedroom 1
- Level: Upper
- Area: 266 Square Feet
- Dimensions: 19X14
Bedroom 2
- Level: Upper
- Area: 144 Square Feet
- Dimensions: 12X12
Bedroom 3
- Level: Upper
- Area: 143 Square Feet
- Dimensions: 13X11
Bedroom 4
- Level: Lower
- Area: 130 Square Feet
- Dimensions: 10X13
Bedroom 5
- Level: Lower
- Area: 168 Square Feet
- Dimensions: 14X12
Other
- Level: Lower
- Area: 247 Square Feet
- Dimensions: 19X13
Den
- Level: Lower
- Area: 204 Square Feet
- Dimensions: 17X12
Dining room
- Level: Main
- Area: 169 Square Feet
- Dimensions: 13X13
Family room
- Level: Main
- Area: 252 Square Feet
- Dimensions: 18X14
Family room
- Level: Lower
- Area: 308 Square Feet
- Dimensions: 22X14
Other
- Level: Main
- Area: 156 Square Feet
- Dimensions: 12X13
Kitchen
- Level: Main
- Area: 228 Square Feet
- Dimensions: 19X12
Living room
- Level: Main
- Area: 221 Square Feet
- Dimensions: 17X13
Workshop
- Level: Lower
- Area: 408 Square Feet
- Dimensions: 24X17
Heating
- Forced Air, Fireplace(s)
Cooling
- Central Air
Appliances
- Included: Chandelier, Cooktop, Dishwasher, Disposal, Double Oven, Dryer, Exhaust Fan, Gas Water Heater, Water Filtration System, Microwave, Range, Refrigerator, Stainless Steel Appliance(s), Wall Oven, Washer, Water Softener Owned
Features
- Central Vacuum
- Basement: Block,Finished,Full,Storage Space,Sump Pump,Tile Shower,Walk-Out Access
- Number of fireplaces: 2
- Fireplace features: Brick, Circulating, Family Room, Masonry, Gas, Living Room
Interior area
- Total structure area: 4,890
- Total interior livable area: 4,890 sqft
- Finished area above ground: 2,776
- Finished area below ground: 2,114
Property
Parking
- Total spaces: 3
- Parking features: Attached, Concrete, Garage Door Opener
- Attached garage spaces: 3
- Has uncovered spaces: Yes
Accessibility
- Accessibility features: None
Features
- Levels: Two
- Stories: 2
- Patio & porch: Deck, Patio, Rear Porch
- Pool features: None
- Fencing: Chain Link,Full,Wood
- Has view: Yes
- View description: Lake, North, Panoramic
- Has water view: Yes
- Water view: Lake
- Waterfront features: Lake Front, Lake View, Waterfront Elevation(15-26), Waterfront Num(27012100), Lake Bottom(Soft, Weeds), Lake Acres(27)
- Body of water: Edward
- Frontage length: Water Frontage: 127
Lot
- Size: 0.47 Acres
- Dimensions: 46 x 274 x 238 x 127
- Features: Accessible Shoreline, Near Public Transit, Many Trees
Details
- Additional structures: Storage Shed
- Foundation area: 1584
- Parcel number: 3311922410010
- Zoning description: Shoreline,Residential-Single Family
Construction
Type & style
- Home type: SingleFamily
- Property subtype: Single Family Residence
Materials
- Brick/Stone, Wood Siding, Block, Brick, Concrete
- Roof: Age 8 Years or Less,Wood
Condition
- Age of Property: 37
- New construction: No
- Year built: 1988
Utilities & green energy
- Electric: Circuit Breakers, 150 Amp Service
- Gas: Natural Gas
- Sewer: City Sewer/Connected
- Water: City Water/Connected
- Utilities for property: Underground Utilities
Community & neighborhood
Location
- Region: Maple Grove
- Subdivision: Timber Bay Estates
HOA & financial
HOA
- Has HOA: No
Other
Other facts
- Road surface type: Paved
Price history
| Date | Event | Price |
|---|---|---|
| 7/16/2025 | Sold | $862,000$176/sqft |
Source: | ||
| 6/20/2025 | Pending sale | $862,000$176/sqft |
Source: | ||
| 5/14/2025 | Listed for sale | $862,000+72.6%$176/sqft |
Source: | ||
| 10/9/2009 | Sold | $499,500-23.1%$102/sqft |
Source: | ||
| 9/17/2008 | Listing removed | $649,900$133/sqft |
Source: NRT Minneapolis #3536717 | ||
Public tax history
| Year | Property taxes | Tax assessment |
|---|---|---|
| 2025 | $9,047 +4.7% | $725,400 +1.4% |
| 2024 | $8,644 -3% | $715,100 -0.2% |
| 2023 | $8,913 +9.1% | $716,300 -1.7% |
Find assessor info on the county website
Neighborhood: 55311
Nearby schools
GreatSchools rating
- 9/10Meadow Ridge Elementary SchoolGrades: K-5Distance: 2.2 mi
- 8/10Wayzata Central Middle SchoolGrades: 6-8Distance: 6.3 mi
- 10/10Wayzata High SchoolGrades: 9-12Distance: 2.9 mi
Get a cash offer in 3 minutes
Find out how much your home could sell for in as little as 3 minutes with a no-obligation cash offer.
Estimated market value
$852,300
Get a cash offer in 3 minutes
Find out how much your home could sell for in as little as 3 minutes with a no-obligation cash offer.
Estimated market value
$852,300
