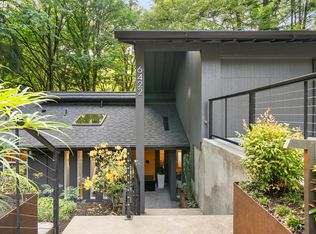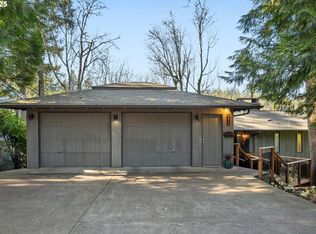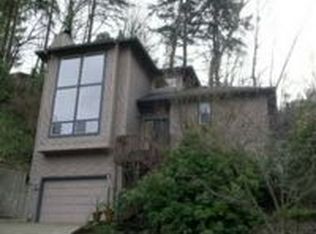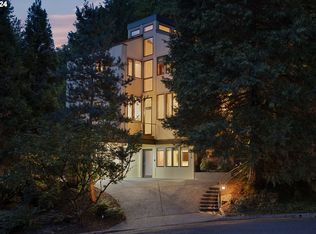Sold
$825,000
6426 SW Burlingame Pl, Portland, OR 97239
4beds
2,594sqft
Residential, Single Family Residence
Built in 1980
7,405.2 Square Feet Lot
$809,400 Zestimate®
$318/sqft
$4,077 Estimated rent
Home value
$809,400
$753,000 - $866,000
$4,077/mo
Zestimate® history
Loading...
Owner options
Explore your selling options
What's special
Tucked into the trees and wrapped in privacy, this remodeled NW Contemporary blends modern updates into a natural setting. The open-concept main floor features luxury vinyl wide plank floors and a sleek, newly renovated open kitchen filled with light. This floor plan provides a bedroom and full bathroom on the main level to offer rare flexibility—ideal for guests, multi-gen living, or a private home office.Bathrooms have been thoughtfully upgraded, and a newer A/C system ensures year-round comfort. Recent improvements include a new electrical panel, backup generator, and a dedicated home gym. The garage is fully insulated, EV charger–ready, and optimized for storage or projects. Outside, the wraparound covered balcony feels like your own private perch in the trees—perfect for relaxing or entertaining.Located just minutes from grocery stores, local restaurants, and nearby parks, this home offers a unique mix of modern comfort and peaceful seclusion.
Zillow last checked: 8 hours ago
Listing updated: July 31, 2025 at 06:59am
Listed by:
John Powers john@thriveinpdx.com,
Real Broker
Bought with:
Kristina Opsahl, 200406170
Where, Inc
Source: RMLS (OR),MLS#: 667294055
Facts & features
Interior
Bedrooms & bathrooms
- Bedrooms: 4
- Bathrooms: 3
- Full bathrooms: 3
- Main level bathrooms: 1
Primary bedroom
- Features: Balcony, Sliding Doors, Ensuite, Shower, Walkin Closet, Wallto Wall Carpet
- Level: Lower
- Area: 224
- Dimensions: 16 x 14
Bedroom 2
- Features: Bay Window, Closet, Wallto Wall Carpet
- Level: Main
- Area: 182
- Dimensions: 14 x 13
Bedroom 3
- Features: Walkin Closet, Wallto Wall Carpet
- Level: Lower
- Area: 182
- Dimensions: 14 x 13
Bedroom 4
- Features: Closet, Cork Floor
- Level: Lower
- Area: 221
- Dimensions: 17 x 13
Dining room
- Features: Balcony, Kitchen Dining Room Combo, Updated Remodeled, Vaulted Ceiling, Vinyl Floor
- Level: Main
- Area: 104
- Dimensions: 13 x 8
Kitchen
- Features: Balcony, Bay Window, Eating Area, Gas Appliances, Kitchen Dining Room Combo, Skylight, Updated Remodeled, Free Standing Range, Free Standing Refrigerator, Quartz, Vaulted Ceiling, Vinyl Floor
- Level: Main
- Area: 221
- Width: 13
Living room
- Features: Balcony, Fireplace, Living Room Dining Room Combo, Skylight, Vaulted Ceiling, Vinyl Floor
- Level: Main
- Area: 221
- Dimensions: 17 x 13
Heating
- Forced Air, Fireplace(s)
Cooling
- ENERGY STAR Qualified Equipment
Appliances
- Included: Dishwasher, Disposal, Free-Standing Gas Range, Free-Standing Range, Free-Standing Refrigerator, Gas Appliances, Microwave, Plumbed For Ice Maker, Range Hood, Stainless Steel Appliance(s), Wine Cooler, Washer/Dryer, Electric Water Heater
- Laundry: Laundry Room
Features
- High Ceilings, High Speed Internet, Quartz, Vaulted Ceiling(s), Closet, Walk-In Closet(s), Balcony, Kitchen Dining Room Combo, Updated Remodeled, Eat-in Kitchen, Living Room Dining Room Combo, Shower
- Flooring: Cork, Tile, Wall to Wall Carpet, Vinyl
- Doors: Sliding Doors
- Windows: Double Pane Windows, Vinyl Frames, Bay Window(s), Skylight(s)
- Basement: Daylight
- Number of fireplaces: 1
- Fireplace features: Wood Burning
Interior area
- Total structure area: 2,594
- Total interior livable area: 2,594 sqft
Property
Parking
- Total spaces: 2
- Parking features: Driveway, Off Street, Attached
- Attached garage spaces: 2
- Has uncovered spaces: Yes
Accessibility
- Accessibility features: Garage On Main, Main Floor Bedroom Bath, Accessibility
Features
- Stories: 2
- Patio & porch: Covered Deck, Deck
- Exterior features: Balcony
- Has view: Yes
- View description: Territorial, Trees/Woods
Lot
- Size: 7,405 sqft
- Features: Private, Secluded, Wooded, SqFt 7000 to 9999
Details
- Parcel number: R124134
Construction
Type & style
- Home type: SingleFamily
- Architectural style: NW Contemporary
- Property subtype: Residential, Single Family Residence
Materials
- Wood Siding
- Foundation: Concrete Perimeter
- Roof: Membrane
Condition
- Resale,Updated/Remodeled
- New construction: No
- Year built: 1980
Utilities & green energy
- Gas: Gas
- Sewer: Public Sewer
- Water: Public
- Utilities for property: Cable Connected
Community & neighborhood
Location
- Region: Portland
- Subdivision: Hillsdale/Burlingame
Other
Other facts
- Listing terms: Cash,Conventional
- Road surface type: Paved
Price history
| Date | Event | Price |
|---|---|---|
| 7/30/2025 | Sold | $825,000$318/sqft |
Source: | ||
| 7/1/2025 | Pending sale | $825,000$318/sqft |
Source: | ||
| 6/26/2025 | Listed for sale | $825,000+41%$318/sqft |
Source: | ||
| 9/15/2015 | Sold | $585,000-2.5%$226/sqft |
Source: | ||
| 8/11/2015 | Pending sale | $599,900$231/sqft |
Source: Realty Trust Group, Inc. #15339274 | ||
Public tax history
| Year | Property taxes | Tax assessment |
|---|---|---|
| 2025 | $12,082 +3.7% | $448,800 +3% |
| 2024 | $11,647 +4% | $435,730 +3% |
| 2023 | $11,199 +2.2% | $423,040 +3% |
Find assessor info on the county website
Neighborhood: Hillsdale
Nearby schools
GreatSchools rating
- 10/10Rieke Elementary SchoolGrades: K-5Distance: 0.4 mi
- 6/10Gray Middle SchoolGrades: 6-8Distance: 0.8 mi
- 8/10Ida B. Wells-Barnett High SchoolGrades: 9-12Distance: 0.2 mi
Schools provided by the listing agent
- Elementary: Rieke
- Middle: Robert Gray
- High: Ida B Wells
Source: RMLS (OR). This data may not be complete. We recommend contacting the local school district to confirm school assignments for this home.
Get a cash offer in 3 minutes
Find out how much your home could sell for in as little as 3 minutes with a no-obligation cash offer.
Estimated market value
$809,400
Get a cash offer in 3 minutes
Find out how much your home could sell for in as little as 3 minutes with a no-obligation cash offer.
Estimated market value
$809,400



