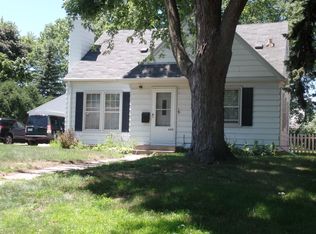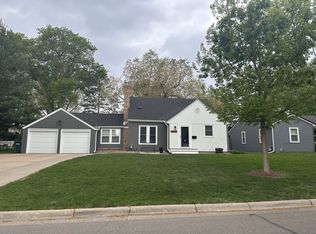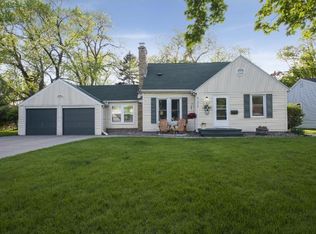Closed
$390,000
6426 Stevens Ave, Minneapolis, MN 55423
3beds
1,711sqft
Single Family Residence
Built in 1951
10,018.8 Square Feet Lot
$330,800 Zestimate®
$228/sqft
$2,506 Estimated rent
Home value
$330,800
$301,000 - $364,000
$2,506/mo
Zestimate® history
Loading...
Owner options
Explore your selling options
What's special
Classic 1950's Rambler with Modern Touches
Discover the perfect balance of charm and updates in this 3-bedroom, 1 3/4 bath rambler. From its coved ceilings in the living and dining rooms to its newly refinished hardwood floors, this home exudes timeless character.
The main level showcases 3 bedrooms, 1 full bathroom, a beautifully updated kitchen and light-filled spaces that feel both cozy and spacious. The lower lever has been thoughtfully refreshed with LVP flooring, epoxied floors in the laundry, office, and workshop, and a stylishly updated bathroom.
Step outside to your privacy-fenced backyard-perfect for gatherings, gardening, or simply unwinding.
This home combines vintage charm with modern convenience, making it a must-see.
Zillow last checked: 8 hours ago
Listing updated: December 14, 2025 at 12:26am
Listed by:
Marathon Realty
Bought with:
Niki H Moeller
RE/MAX Results
Source: NorthstarMLS as distributed by MLS GRID,MLS#: 6632099
Facts & features
Interior
Bedrooms & bathrooms
- Bedrooms: 3
- Bathrooms: 2
- Full bathrooms: 1
- 3/4 bathrooms: 1
Bedroom
- Level: Main
- Area: 174.56 Square Feet
- Dimensions: 12'3x14'3
Bedroom 2
- Level: Main
- Area: 141.83 Square Feet
- Dimensions: 11'6x12'4
Bedroom 3
- Level: Main
- Area: 108.4 Square Feet
- Dimensions: 10'1x10'9
Bathroom
- Level: Main
- Area: 52.39 Square Feet
- Dimensions: 7'8x6'10
Bathroom
- Level: Basement
- Area: 32.67 Square Feet
- Dimensions: 4'8x7'
Dining room
- Level: Main
- Area: 125.67 Square Feet
- Dimensions: 9'8x13'
Family room
- Level: Basement
- Area: 390.08 Square Feet
- Dimensions: 12'7x31'
Kitchen
- Level: Main
- Area: 118 Square Feet
- Dimensions: 12'x9'10
Laundry
- Level: Basement
- Area: 294.93 Square Feet
- Dimensions: 22'10x12'11
Living room
- Level: Main
- Area: 255.67 Square Feet
- Dimensions: 19'8x13'
Office
- Level: Basement
- Area: 100.75 Square Feet
- Dimensions: 10'4x9'9
Other
- Level: Main
- Area: 104.22 Square Feet
- Dimensions: 9'4x11'2
Workshop
- Level: Basement
- Area: 179.11 Square Feet
- Dimensions: 17'4x10'4
Heating
- Forced Air
Cooling
- Central Air
Features
- Basement: Block,Full,Partially Finished
- Number of fireplaces: 2
- Fireplace features: Living Room
Interior area
- Total structure area: 1,711
- Total interior livable area: 1,711 sqft
- Finished area above ground: 1,188
- Finished area below ground: 523
Property
Parking
- Total spaces: 2
- Parking features: Attached, Concrete
- Attached garage spaces: 2
- Details: Garage Door Height (7), Garage Door Width (14)
Accessibility
- Accessibility features: None
Features
- Levels: One
- Stories: 1
- Fencing: Privacy
Lot
- Size: 10,018 sqft
- Dimensions: 75 x 136.09
Details
- Foundation area: 1084
- Parcel number: 2702824130047
- Zoning description: Residential-Single Family
Construction
Type & style
- Home type: SingleFamily
- Property subtype: Single Family Residence
Condition
- New construction: No
- Year built: 1951
Utilities & green energy
- Gas: Natural Gas
- Sewer: City Sewer - In Street
- Water: City Water - In Street
Community & neighborhood
Location
- Region: Minneapolis
- Subdivision: Towns Edge Village Of Richfield
HOA & financial
HOA
- Has HOA: No
Price history
| Date | Event | Price |
|---|---|---|
| 12/12/2024 | Sold | $390,000+4%$228/sqft |
Source: | ||
| 11/22/2024 | Pending sale | $375,000$219/sqft |
Source: | ||
| 11/16/2024 | Listed for sale | $375,000$219/sqft |
Source: | ||
Public tax history
Tax history is unavailable.
Neighborhood: 55423
Nearby schools
GreatSchools rating
- 2/10Centennial Elementary SchoolGrades: PK-5Distance: 1.6 mi
- 4/10Richfield Middle SchoolGrades: 6-8Distance: 1.9 mi
- 5/10Richfield Senior High SchoolGrades: 9-12Distance: 0.9 mi

Get pre-qualified for a loan
At Zillow Home Loans, we can pre-qualify you in as little as 5 minutes with no impact to your credit score.An equal housing lender. NMLS #10287.
Sell for more on Zillow
Get a free Zillow Showcase℠ listing and you could sell for .
$330,800
2% more+ $6,616
With Zillow Showcase(estimated)
$337,416

