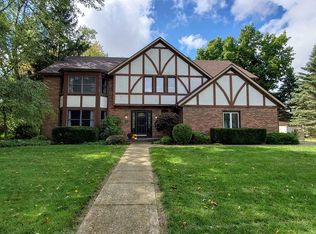Sold
$407,000
6427 Pepperidge Cir, Portage, MI 49024
5beds
2,973sqft
Single Family Residence
Built in 1986
0.5 Acres Lot
$407,100 Zestimate®
$137/sqft
$2,944 Estimated rent
Home value
$407,100
$387,000 - $427,000
$2,944/mo
Zestimate® history
Loading...
Owner options
Explore your selling options
What's special
This spacious and thoughtfully maintained home offers 5 generously sized bedrooms, including one conveniently located on the main floor—perfect for guests, a home office, or flex room. With 2.5 bathrooms and expansive living areas, there's room to spread out comfortably. The family room features a cozy fireplace, ideal for gathering and relaxing or head to the back deck out the sliding doors. Step outside to a backyard oasis, complete with a well-designed playset, lots of foliage and room to unwind or entertain. Fresh paint and new flooring provide a clean, updated feel. Ample storage is available throughout the home, and the basement is ready for your finishing touches to add even more living space. A wonderful opportunity to make a spacious, move-in ready home your own.
Zillow last checked: 8 hours ago
Listing updated: December 09, 2025 at 10:40am
Listed by:
Katharine Werme Hermsen 269-209-8668,
Chuck Jaqua, REALTOR
Bought with:
Geoff Brown, 6501361491
Berkshire Hathaway HomeServices MI
Source: MichRIC,MLS#: 25037419
Facts & features
Interior
Bedrooms & bathrooms
- Bedrooms: 5
- Bathrooms: 3
- Full bathrooms: 2
- 1/2 bathrooms: 1
- Main level bedrooms: 1
Primary bedroom
- Level: Upper
Bedroom 2
- Level: Upper
Bedroom 3
- Level: Upper
Bedroom 4
- Level: Upper
Bedroom 5
- Level: Main
Primary bathroom
- Level: Upper
Bathroom 2
- Level: Upper
Bathroom 3
- Level: Main
Dining area
- Level: Main
Dining room
- Description: Formal
- Level: Main
Family room
- Level: Main
Kitchen
- Level: Main
Laundry
- Level: Main
Living room
- Level: Main
Heating
- Forced Air
Cooling
- Central Air
Appliances
- Included: Humidifier, Dishwasher, Dryer, Microwave, Range, Refrigerator, Washer, Water Softener Owned
- Laundry: Electric Dryer Hookup, Gas Dryer Hookup, Laundry Room, Main Level, Washer Hookup
Features
- Eat-in Kitchen, Pantry
- Flooring: Carpet, Laminate, Vinyl
- Windows: Window Treatments
- Basement: Full
- Number of fireplaces: 1
- Fireplace features: Family Room, Gas Log
Interior area
- Total structure area: 2,973
- Total interior livable area: 2,973 sqft
- Finished area below ground: 0
Property
Parking
- Total spaces: 2
- Parking features: Garage Faces Front, Garage Door Opener, Attached
- Garage spaces: 2
Features
- Stories: 2
- Exterior features: Play Equipment
- Fencing: Other
Lot
- Size: 0.50 Acres
- Dimensions: 133 x 164
- Features: Corner Lot, Wooded, Ground Cover
Details
- Additional structures: Shed(s)
- Parcel number: 1008003091O
Construction
Type & style
- Home type: SingleFamily
- Architectural style: Traditional
- Property subtype: Single Family Residence
Materials
- Brick, Vinyl Siding
- Roof: Composition,Shingle
Condition
- New construction: No
- Year built: 1986
Utilities & green energy
- Sewer: Public Sewer
- Water: Public
- Utilities for property: Natural Gas Connected, Cable Connected
Community & neighborhood
Security
- Security features: Carbon Monoxide Detector(s), Smoke Detector(s)
Location
- Region: Portage
Other
Other facts
- Listing terms: Cash,Conventional
- Road surface type: Paved
Price history
| Date | Event | Price |
|---|---|---|
| 12/8/2025 | Sold | $407,000-1.9%$137/sqft |
Source: | ||
| 10/16/2025 | Pending sale | $415,000$140/sqft |
Source: | ||
| 9/25/2025 | Price change | $415,000-2.4%$140/sqft |
Source: | ||
| 8/18/2025 | Price change | $425,000-5.6%$143/sqft |
Source: | ||
| 7/28/2025 | Listed for sale | $450,000+68.9%$151/sqft |
Source: | ||
Public tax history
| Year | Property taxes | Tax assessment |
|---|---|---|
| 2025 | -- | $231,900 +6.5% |
| 2024 | -- | $217,700 +12.6% |
| 2023 | -- | $193,300 +16.5% |
Find assessor info on the county website
Neighborhood: 49024
Nearby schools
GreatSchools rating
- 6/10Amberly Elementary SchoolGrades: PK-5Distance: 0.5 mi
- 7/10Portage West Middle SchoolGrades: 6-8Distance: 0.9 mi
- 9/10Portage Northern High SchoolGrades: 9-12Distance: 1.9 mi

Get pre-qualified for a loan
At Zillow Home Loans, we can pre-qualify you in as little as 5 minutes with no impact to your credit score.An equal housing lender. NMLS #10287.
Sell for more on Zillow
Get a free Zillow Showcase℠ listing and you could sell for .
$407,100
2% more+ $8,142
With Zillow Showcase(estimated)
$415,242