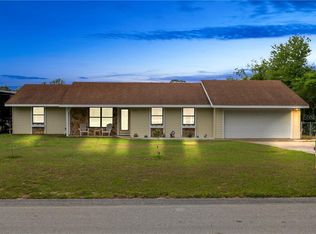Sold for $385,000
$385,000
6428 Lynn Rd, Orlando, FL 32810
3beds
1,500sqft
Single Family Residence
Built in 1982
1.46 Acres Lot
$378,900 Zestimate®
$257/sqft
$2,314 Estimated rent
Home value
$378,900
$345,000 - $417,000
$2,314/mo
Zestimate® history
Loading...
Owner options
Explore your selling options
What's special
Lakeside Living Meets Modern Comfort — A Hidden Gem on 1.46 Acres! Welcome to your private retreat in the heart of Orlando! This fully remodeled, move-in-ready home offers the perfect blend of serene lakeside living and modern upgrades—nestled on a spacious 1.46-acre lot with no HOA. Step inside and fall in love with: Brand-new roof. Completely remodeled kitchen with custom wooden cabinets, gleaming quartz countertops, stainless steel appliances, under-cabinet lighting, sensor faucet, and garbage disposal. Gorgeous new master bathroom with modern finishes. Waterproof laminate flooring and fresh paint throughout. Pavered entry, updated PEX plumbing, and Ring self-monitored security system. Spacious walk-in closets, a walk-in pantry, and a laundry room with a Pet washing station. Step into the backyard oasis— A massive wraparound deck stretches across the back of the home and features an outdoor kitchen, string lights, cooling mist system, wooden swing, and hammocks for ultimate relaxation. There's even a treehouse integrated into the deck for kids—or the kid at heart. Enjoy your own tropical paradise with mature fruit trees.
Zillow last checked: 8 hours ago
Listing updated: August 07, 2025 at 04:53pm
Listing Provided by:
Edul Mohamed, PA 407-760-0090,
LA ROSA RTY WINTER GARDEN LLC 407-614-5158
Bought with:
Chris Creegan, 3168853
CREEGAN GROUP
RJ Adams, 3512383
CREEGAN GROUP
Source: Stellar MLS,MLS#: O6312612 Originating MLS: Lake and Sumter
Originating MLS: Lake and Sumter

Facts & features
Interior
Bedrooms & bathrooms
- Bedrooms: 3
- Bathrooms: 2
- Full bathrooms: 2
Primary bedroom
- Features: Shower No Tub, Walk-In Closet(s)
- Level: First
- Area: 182 Square Feet
- Dimensions: 14x13
Bedroom 2
- Features: Walk-In Closet(s)
- Level: First
- Area: 168 Square Feet
- Dimensions: 14x12
Bedroom 3
- Features: Built-in Closet
- Level: First
- Area: 143 Square Feet
- Dimensions: 13x11
Kitchen
- Level: First
- Area: 289 Square Feet
- Dimensions: 17x17
Living room
- Level: First
- Area: 324 Square Feet
- Dimensions: 18x18
Heating
- Central, Electric
Cooling
- Central Air
Appliances
- Included: Disposal, Electric Water Heater, Microwave, Range, Refrigerator
- Laundry: Inside, Laundry Room
Features
- Ceiling Fan(s), Split Bedroom, Thermostat, Walk-In Closet(s)
- Flooring: Carpet, Laminate
- Doors: Sliding Doors
- Has fireplace: Yes
- Fireplace features: Electric
Interior area
- Total structure area: 1,976
- Total interior livable area: 1,500 sqft
Property
Parking
- Total spaces: 2
- Parking features: Driveway, Garage Door Opener
- Attached garage spaces: 2
- Has uncovered spaces: Yes
Features
- Levels: One
- Stories: 1
- Has view: Yes
- View description: Water, Lake
- Has water view: Yes
- Water view: Water,Lake
- Waterfront features: Lake Privileges
- Body of water: LONG LAKE
Lot
- Size: 1.46 Acres
Details
- Additional structures: Shed(s)
- Parcel number: 362128520303020
- Zoning: R-1A
- Special conditions: None
Construction
Type & style
- Home type: SingleFamily
- Property subtype: Single Family Residence
Materials
- Stucco, Wood Frame
- Foundation: Slab
- Roof: Shingle
Condition
- Completed
- New construction: No
- Year built: 1982
Utilities & green energy
- Sewer: Septic Tank
- Water: Public
- Utilities for property: Other
Community & neighborhood
Security
- Security features: Security System
Location
- Region: Orlando
- Subdivision: LONG LAKE SUB
HOA & financial
HOA
- Has HOA: No
Other fees
- Pet fee: $0 monthly
Other financial information
- Total actual rent: 0
Other
Other facts
- Ownership: Fee Simple
- Road surface type: Asphalt
Price history
| Date | Event | Price |
|---|---|---|
| 8/5/2025 | Sold | $385,000-0.5%$257/sqft |
Source: | ||
| 7/15/2025 | Contingent | $387,000$258/sqft |
Source: My State MLS #11505765 Report a problem | ||
| 7/14/2025 | Pending sale | $387,000$258/sqft |
Source: | ||
| 7/6/2025 | Price change | $387,000-2.5%$258/sqft |
Source: | ||
| 6/15/2025 | Price change | $397,000-4.1%$265/sqft |
Source: | ||
Public tax history
| Year | Property taxes | Tax assessment |
|---|---|---|
| 2024 | $3,574 +7.3% | $241,375 +3% |
| 2023 | $3,331 +4% | $234,345 +3% |
| 2022 | $3,204 -5.5% | $227,519 +15.6% |
Find assessor info on the county website
Neighborhood: 32810
Nearby schools
GreatSchools rating
- 2/10Lockhart Elementary SchoolGrades: PK-5Distance: 1.3 mi
- 4/10Lockhart Middle SchoolGrades: 6-8Distance: 2.5 mi
- 2/10Wekiva High SchoolGrades: 9-12Distance: 1.4 mi
Get a cash offer in 3 minutes
Find out how much your home could sell for in as little as 3 minutes with a no-obligation cash offer.
Estimated market value
$378,900
