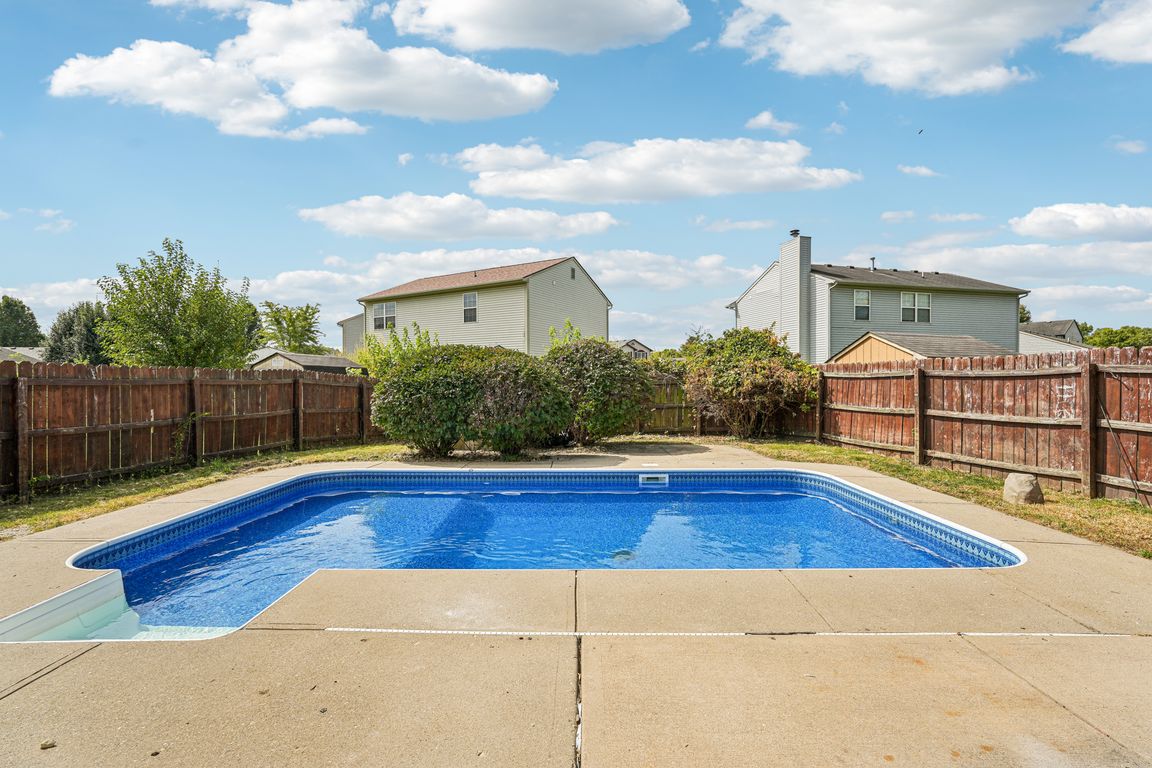
Pending
$265,000
3beds
1,440sqft
6429 Belfry Way, Indianapolis, IN 46237
3beds
1,440sqft
Residential, single family residence
Built in 1998
0.29 Acres
2 Attached garage spaces
$184 price/sqft
$200 annually HOA fee
What's special
Inground poolSpacious patioFull privacy fenceAbundant natural lightOpen layoutFresh updatesNew carpet
Welcome home! This 3-bedroom, 2.5-bath beauty in Franklin Township is updated and truly move-in ready. Nestled in an established neighborhood near schools and the interstate, it offers the perfect mix of convenience and comfort. Enjoy summer days by your inground pool and entertain on the spacious patio with a full privacy ...
- 23 days |
- 2,126 |
- 59 |
Source: MIBOR as distributed by MLS GRID,MLS#: 22061382
Travel times
Living Room
Kitchen
Primary Bedroom
Zillow last checked: 7 hours ago
Listing updated: September 19, 2025 at 06:29am
Listing Provided by:
Sarah O'Donnell 317-292-3882,
F.C. Tucker Company
Source: MIBOR as distributed by MLS GRID,MLS#: 22061382
Facts & features
Interior
Bedrooms & bathrooms
- Bedrooms: 3
- Bathrooms: 3
- Full bathrooms: 2
- 1/2 bathrooms: 1
- Main level bathrooms: 1
Primary bedroom
- Level: Upper
- Area: 180 Square Feet
- Dimensions: 15x12
Bedroom 2
- Level: Upper
- Area: 121 Square Feet
- Dimensions: 11x11
Bedroom 3
- Level: Upper
- Area: 110 Square Feet
- Dimensions: 11x10
Breakfast room
- Level: Main
- Area: 90 Square Feet
- Dimensions: 10x9
Great room
- Level: Main
- Area: 247 Square Feet
- Dimensions: 19x13
Kitchen
- Features: Tile-Ceramic
- Level: Main
- Area: 126 Square Feet
- Dimensions: 14x9
Heating
- Forced Air, Heat Pump, Electric
Cooling
- Central Air
Appliances
- Included: Dishwasher, Disposal, Microwave, Electric Oven, Range Hood, Refrigerator, Electric Water Heater, Water Softener Owned
- Laundry: Main Level
Features
- Attic Access, Entrance Foyer, Ceiling Fan(s), High Speed Internet, Wired for Data, Pantry, Walk-In Closet(s)
- Windows: WoodWorkStain/Painted
- Has basement: No
- Attic: Access Only
Interior area
- Total structure area: 1,440
- Total interior livable area: 1,440 sqft
Video & virtual tour
Property
Parking
- Total spaces: 2
- Parking features: Attached
- Attached garage spaces: 2
- Details: Garage Parking Other(Garage Door Opener, Keyless Entry)
Features
- Levels: Two
- Stories: 2
- Patio & porch: Patio, Covered
- Pool features: In Ground
- Fencing: Fenced,Full
Lot
- Size: 0.29 Acres
- Features: Sidewalks, Mature Trees
Details
- Additional structures: Barn Mini
- Parcel number: 491035120054000300
- Special conditions: As Is,Defects/None Noted,Sales Disclosure On File
- Horse amenities: None
Construction
Type & style
- Home type: SingleFamily
- Architectural style: Traditional
- Property subtype: Residential, Single Family Residence
Materials
- Vinyl Siding
- Foundation: Slab
Condition
- Updated/Remodeled
- New construction: No
- Year built: 1998
Utilities & green energy
- Water: Public
- Utilities for property: Sewer Connected, Water Connected
Community & HOA
Community
- Subdivision: Churchman Estates
HOA
- Has HOA: Yes
- Services included: Association Home Owners, Maintenance
- HOA fee: $200 annually
Location
- Region: Indianapolis
Financial & listing details
- Price per square foot: $184/sqft
- Tax assessed value: $249,900
- Annual tax amount: $2,500
- Date on market: 9/11/2025