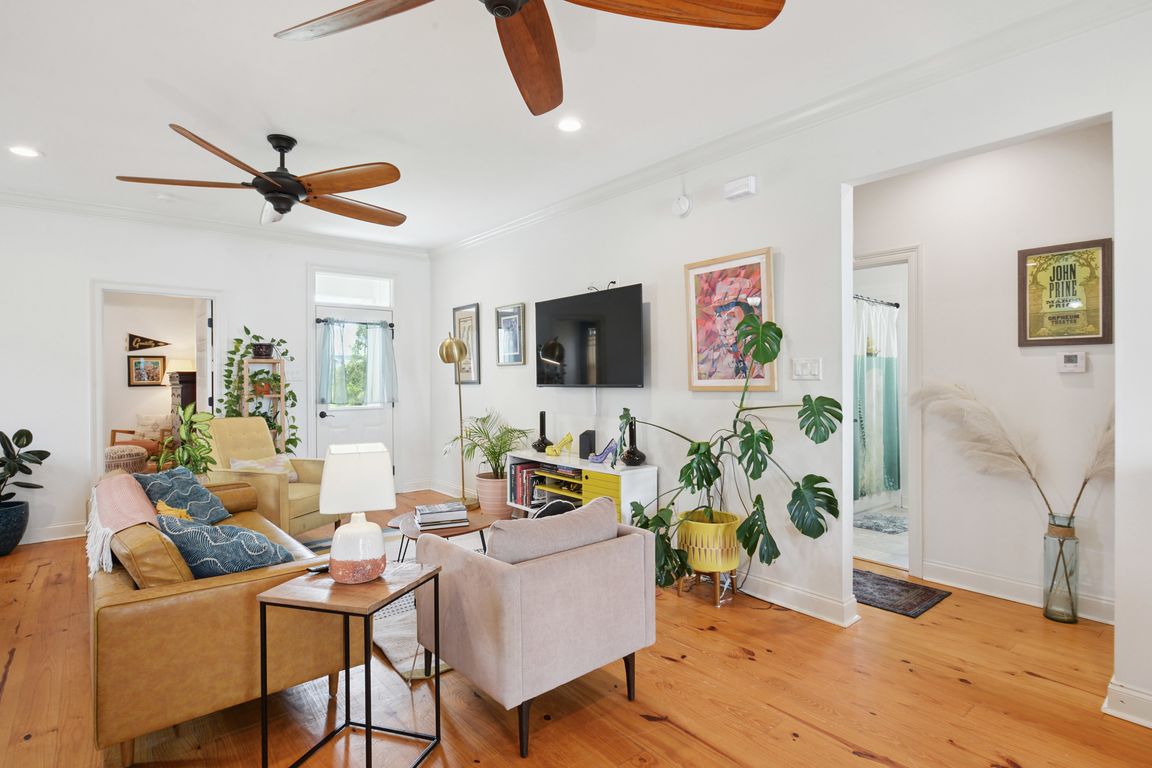
ActivePrice cut: $14K (10/7)
$335,000
3beds
1,750sqft
6429 Eads St, New Orleans, LA 70122
3beds
1,750sqft
Single family residence
Built in 2020
4,600 sqft
Driveway, two spaces
$191 price/sqft
What's special
Open floorplanFenced backyardSeparate showerStainless steel appliancesSleek granite countertopsPergola-covered deckLarge primary suite
Gentilly bungalow in desirable Seabrook Place offers the best of modern living. Located in New Orleans most affordable neighborhood with a strong sense of Community! Fresh Move In ready condition! The open floorplan is a modern & comfortable design. It's filled with natural light and features warm wood floors throughout. The ...
- 76 days |
- 357 |
- 20 |
Source: GSREIN,MLS#: 2513566
Travel times
Living Room
Kitchen
Primary Bedroom
Zillow last checked: 7 hours ago
Listing updated: October 07, 2025 at 06:55am
Listed by:
Michelle Sartor 504-723-8057,
Compass Uptown (LATT07) 504-866-2785
Source: GSREIN,MLS#: 2513566
Facts & features
Interior
Bedrooms & bathrooms
- Bedrooms: 3
- Bathrooms: 2
- Full bathrooms: 2
Primary bedroom
- Description: Flooring: Wood
- Level: Lower
- Dimensions: 15.8 X 14.8
Bedroom
- Description: Flooring: Wood
- Level: Lower
- Dimensions: 10.1 X 11.10
Bedroom
- Description: Flooring: Wood
- Level: Lower
- Dimensions: 10.1 X 14.1
Primary bathroom
- Description: Flooring: Tile
- Level: Lower
- Dimensions: 9.4 X 13.1
Dining room
- Description: Flooring: Wood
- Level: Lower
- Dimensions: 9.9 X 9.8
Foyer
- Description: Flooring: Wood
- Level: Lower
- Dimensions: 5.6 X 5.2
Kitchen
- Description: Flooring: Wood
- Level: Lower
- Dimensions: 9.9 X 15.7
Laundry
- Description: Flooring: Tile
- Level: Lower
- Dimensions: 9.9 X 7.0
Living room
- Description: Flooring: Wood
- Level: Lower
- Dimensions: 11.7 X 23.2
Heating
- Central
Cooling
- Central Air
Appliances
- Included: Dryer, Dishwasher, Oven, Range, Refrigerator, Washer
- Laundry: Washer Hookup, Dryer Hookup
Features
- Attic, Ceiling Fan(s), Granite Counters, Pull Down Attic Stairs, Stainless Steel Appliances
- Attic: Pull Down Stairs
- Has fireplace: No
- Fireplace features: None
Interior area
- Total structure area: 1,800
- Total interior livable area: 1,750 sqft
Video & virtual tour
Property
Parking
- Parking features: Driveway, Two Spaces
Features
- Levels: One
- Stories: 1
- Patio & porch: Wood
- Exterior features: Fence
- Pool features: None
Lot
- Size: 4,600 Square Feet
- Dimensions: 46/18-27 x 100-54/154
- Features: City Lot, Irregular Lot, Oversized Lot
Details
- Parcel number: 6429EADSST
- Special conditions: None
Construction
Type & style
- Home type: SingleFamily
- Architectural style: Cottage
- Property subtype: Single Family Residence
Materials
- HardiPlank Type
- Foundation: Raised
- Roof: Shingle
Condition
- Excellent
- Year built: 2020
Utilities & green energy
- Sewer: Public Sewer
- Water: Public
Green energy
- Energy efficient items: Windows
Community & HOA
HOA
- Has HOA: No
Location
- Region: New Orleans
Financial & listing details
- Price per square foot: $191/sqft
- Tax assessed value: $267,900
- Annual tax amount: $2,632
- Date on market: 7/24/2025