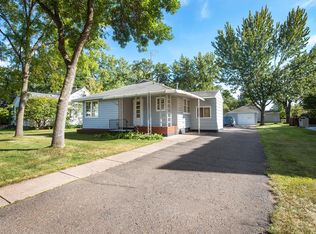Closed
$265,000
6429 Maple St, North Branch, MN 55056
4beds
1,800sqft
Single Family Residence
Built in 1901
7,405.2 Square Feet Lot
$268,600 Zestimate®
$147/sqft
$2,335 Estimated rent
Home value
$268,600
$234,000 - $309,000
$2,335/mo
Zestimate® history
Loading...
Owner options
Explore your selling options
What's special
Welcome to this classic two-story home brimming with character and charm! From the inviting front porch to the beautiful stained glass window and door, every detail adds to its warmth and appeal. Inside, you’ll find hardwood floors throughout the main level, a cozy living room with a fireplace, and a bright kitchen featuring stainless steel appliances. All living facilities are conveniently located on the main floor, including a laundry area, full bathroom, and one of the four bedrooms. Upstairs offers three additional bedrooms and a second 3/4 bath, providing space for family, guests, or a home office. The detached garage includes a generous storage space, and the yard is a gardener’s delight with a little greenhouse, lilacs, perennials, and a wide open backyard—perfect for relaxing or entertaining. Ideally located in town near schools, parks, and shopping, this home blends classic charm with everyday convenience. Don’t miss your chance to make it yours!
Zillow last checked: 8 hours ago
Listing updated: July 31, 2025 at 04:33pm
Listed by:
Jeneane Brackett 651-235-7433,
RE/MAX Results
Bought with:
Gaye Christofersen
LPT Realty, LLC
Source: NorthstarMLS as distributed by MLS GRID,MLS#: 6744167
Facts & features
Interior
Bedrooms & bathrooms
- Bedrooms: 4
- Bathrooms: 2
- Full bathrooms: 1
- 3/4 bathrooms: 1
Bedroom 1
- Level: Upper
- Area: 100 Square Feet
- Dimensions: 10x10
Bedroom 2
- Level: Upper
- Area: 165 Square Feet
- Dimensions: 15x11
Bedroom 3
- Level: Upper
- Area: 110 Square Feet
- Dimensions: 11x10
Bedroom 4
- Level: Upper
- Area: 72 Square Feet
- Dimensions: 9x8
Dining room
- Level: Main
- Area: 169 Square Feet
- Dimensions: 13x13
Kitchen
- Level: Main
- Area: 170 Square Feet
- Dimensions: 17x10
Living room
- Level: Main
- Area: 208 Square Feet
- Dimensions: 13x16
Screened porch
- Level: Main
- Area: 54 Square Feet
- Dimensions: 18x3
Heating
- Forced Air
Cooling
- Central Air
Appliances
- Included: Dishwasher, Dryer, Microwave, Range, Refrigerator, Stainless Steel Appliance(s), Washer, Water Softener Owned
Features
- Basement: Partial
- Number of fireplaces: 1
- Fireplace features: Living Room
Interior area
- Total structure area: 1,800
- Total interior livable area: 1,800 sqft
- Finished area above ground: 1,800
- Finished area below ground: 0
Property
Parking
- Total spaces: 4
- Parking features: Detached, Asphalt
- Garage spaces: 1
- Uncovered spaces: 3
- Details: Garage Dimensions (29x13)
Accessibility
- Accessibility features: None
Features
- Levels: Two
- Stories: 2
- Patio & porch: Patio, Porch, Screened
Lot
- Size: 7,405 sqft
- Dimensions: 50 x 151
Details
- Additional structures: Greenhouse, Storage Shed
- Foundation area: 1000
- Parcel number: 160042000
- Zoning description: Residential-Single Family
Construction
Type & style
- Home type: SingleFamily
- Property subtype: Single Family Residence
Materials
- Vinyl Siding
- Roof: Asphalt
Condition
- Age of Property: 124
- New construction: No
- Year built: 1901
Utilities & green energy
- Electric: 100 Amp Service
- Gas: Natural Gas
- Sewer: City Sewer/Connected
- Water: City Water/Connected
Community & neighborhood
Location
- Region: North Branch
- Subdivision: Mc Cutcheon & Smiths Add
HOA & financial
HOA
- Has HOA: No
Other
Other facts
- Road surface type: Paved
Price history
| Date | Event | Price |
|---|---|---|
| 7/31/2025 | Sold | $265,000+6%$147/sqft |
Source: | ||
| 7/3/2025 | Pending sale | $250,000$139/sqft |
Source: | ||
| 6/24/2025 | Listed for sale | $250,000+70.1%$139/sqft |
Source: | ||
| 11/1/2019 | Sold | $147,000-5.2%$82/sqft |
Source: | ||
| 9/16/2019 | Pending sale | $155,000$86/sqft |
Source: Edina Realty, Inc., a Berkshire Hathaway affiliate #5274161 | ||
Public tax history
| Year | Property taxes | Tax assessment |
|---|---|---|
| 2024 | $1,958 +4.7% | $159,700 +10.4% |
| 2023 | $1,870 +33% | $144,700 +59.7% |
| 2022 | $1,406 | $90,600 +4.3% |
Find assessor info on the county website
Neighborhood: 55056
Nearby schools
GreatSchools rating
- 6/10Sunrise River Elementary SchoolGrades: 1-5Distance: 1.1 mi
- 3/10North Branch Middle SchoolGrades: 6-8Distance: 0.6 mi
- 5/10North Branch Senior High SchoolGrades: 9-12Distance: 0.7 mi

Get pre-qualified for a loan
At Zillow Home Loans, we can pre-qualify you in as little as 5 minutes with no impact to your credit score.An equal housing lender. NMLS #10287.
Sell for more on Zillow
Get a free Zillow Showcase℠ listing and you could sell for .
$268,600
2% more+ $5,372
With Zillow Showcase(estimated)
$273,972