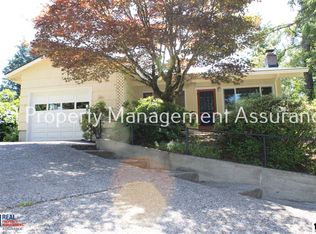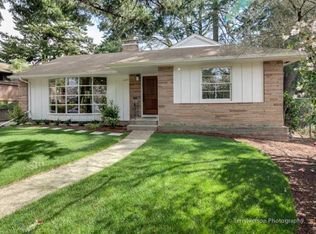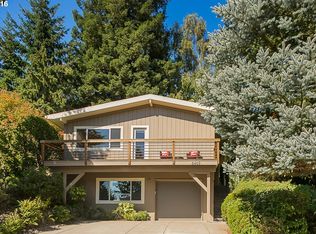Sold
$710,000
6429 SW Burlingame Pl, Portland, OR 97239
3beds
2,596sqft
Residential, Single Family Residence
Built in 1952
7,405.2 Square Feet Lot
$716,600 Zestimate®
$273/sqft
$3,437 Estimated rent
Home value
$716,600
$666,000 - $774,000
$3,437/mo
Zestimate® history
Loading...
Owner options
Explore your selling options
What's special
Located in sought after Hillsdale neighborhood, this mid century modern home is just oozing with style and potential. From the original wood paneling, floor to ceiling fireplace, vaulted wood ceiling, wall of windows, and walk out to private courtyard, this fixer upper is just waiting for your modern touches. The sleek, functional design with large family room, spacious kitchen and primary bedroom on the main offers comfortable single level living. On the lower level you'll find an additional family room, bedroom, and full bath with exterior entrance providing unlimited living arrangement opportunities whether you're an Investor, someone looking for rental property income, or just wanting to create your dream home. This unbeatable location is near the Hillsdale Library, Hillsdale Shopping Center with restaurants, coffee and shops, George Himes City Park with trails and vistas, Reike Elementary, Robert Gray Middle School, Ida B Wells High School, easy I-5 access and the city bus line. [Home Energy Score = 1. HES Report at https://rpt.greenbuildingregistry.com/hes/OR10226222]
Zillow last checked: 8 hours ago
Listing updated: April 10, 2024 at 07:47am
Listed by:
Maureen Hotchkiss 971-344-0475,
The Agency Portland
Bought with:
Early Hurley, 201235675
Where Real Estate Collaborative
Source: RMLS (OR),MLS#: 24514215
Facts & features
Interior
Bedrooms & bathrooms
- Bedrooms: 3
- Bathrooms: 2
- Full bathrooms: 2
- Main level bathrooms: 1
Primary bedroom
- Features: Walkin Closet, Wallto Wall Carpet
- Level: Main
Bedroom 2
- Features: Hardwood Floors
- Level: Main
Bedroom 3
- Features: Wallto Wall Carpet
- Level: Lower
Dining room
- Features: Skylight, Sliding Doors
- Level: Main
Family room
- Features: Builtin Features, Fireplace, Closet
- Level: Lower
Kitchen
- Features: Builtin Features, Builtin Refrigerator, Dishwasher, Eating Area, Microwave, Skylight, Solid Surface Countertop, Tile Floor
- Level: Main
Living room
- Features: Bookcases, Builtin Features, Fireplace, Skylight, Sliding Doors, Vaulted Ceiling, Wallto Wall Carpet
- Level: Main
Heating
- Baseboard, Forced Air, Fireplace(s)
Cooling
- Central Air
Appliances
- Included: Appliance Garage, Built-In Refrigerator, Dishwasher, Disposal, Free-Standing Range, Microwave, Stainless Steel Appliance(s), Electric Water Heater, Tank Water Heater
- Laundry: Laundry Room
Features
- Vaulted Ceiling(s), Built-in Features, Closet, Eat-in Kitchen, Bookcases, Walk-In Closet(s), Cook Island, Tile
- Flooring: Tile, Wall to Wall Carpet, Wood, Hardwood
- Doors: Sliding Doors
- Windows: Double Pane Windows, Vinyl Frames, Wood Frames, Skylight(s)
- Basement: Exterior Entry,Full,Partially Finished
- Number of fireplaces: 2
- Fireplace features: Gas, Wood Burning
Interior area
- Total structure area: 2,596
- Total interior livable area: 2,596 sqft
Property
Parking
- Total spaces: 2
- Parking features: Driveway, On Street
- Garage spaces: 2
- Has uncovered spaces: Yes
Accessibility
- Accessibility features: Garage On Main, Main Floor Bedroom Bath, Accessibility
Features
- Stories: 2
- Patio & porch: Deck
- Exterior features: Yard, Exterior Entry
- Fencing: Fenced
Lot
- Size: 7,405 sqft
- Dimensions: 7300
- Features: Gentle Sloping, Level, Trees, SqFt 7000 to 9999
Details
- Parcel number: R124084
Construction
Type & style
- Home type: SingleFamily
- Architectural style: Mid Century Modern
- Property subtype: Residential, Single Family Residence
Materials
- Board & Batten Siding, Wood Siding
- Roof: Composition,Membrane
Condition
- Fixer
- New construction: No
- Year built: 1952
Utilities & green energy
- Gas: Gas
- Sewer: Public Sewer
- Water: Public
Community & neighborhood
Location
- Region: Portland
- Subdivision: Hillsdale
Other
Other facts
- Listing terms: Cash,Conventional
- Road surface type: Paved
Price history
| Date | Event | Price |
|---|---|---|
| 4/10/2024 | Sold | $710,000+20.5%$273/sqft |
Source: | ||
| 3/25/2024 | Pending sale | $589,000$227/sqft |
Source: | ||
| 3/21/2024 | Listed for sale | $589,000$227/sqft |
Source: | ||
Public tax history
| Year | Property taxes | Tax assessment |
|---|---|---|
| 2025 | $12,288 +3.7% | $456,480 +3% |
| 2024 | $11,847 +4% | $443,190 +3% |
| 2023 | $11,391 +2.2% | $430,290 +3% |
Find assessor info on the county website
Neighborhood: Hillsdale
Nearby schools
GreatSchools rating
- 10/10Rieke Elementary SchoolGrades: K-5Distance: 0.4 mi
- 6/10Gray Middle SchoolGrades: 6-8Distance: 0.8 mi
- 8/10Ida B. Wells-Barnett High SchoolGrades: 9-12Distance: 0.2 mi
Schools provided by the listing agent
- Elementary: Rieke
- Middle: Robert Gray
- High: Ida B Wells
Source: RMLS (OR). This data may not be complete. We recommend contacting the local school district to confirm school assignments for this home.
Get a cash offer in 3 minutes
Find out how much your home could sell for in as little as 3 minutes with a no-obligation cash offer.
Estimated market value
$716,600
Get a cash offer in 3 minutes
Find out how much your home could sell for in as little as 3 minutes with a no-obligation cash offer.
Estimated market value
$716,600


