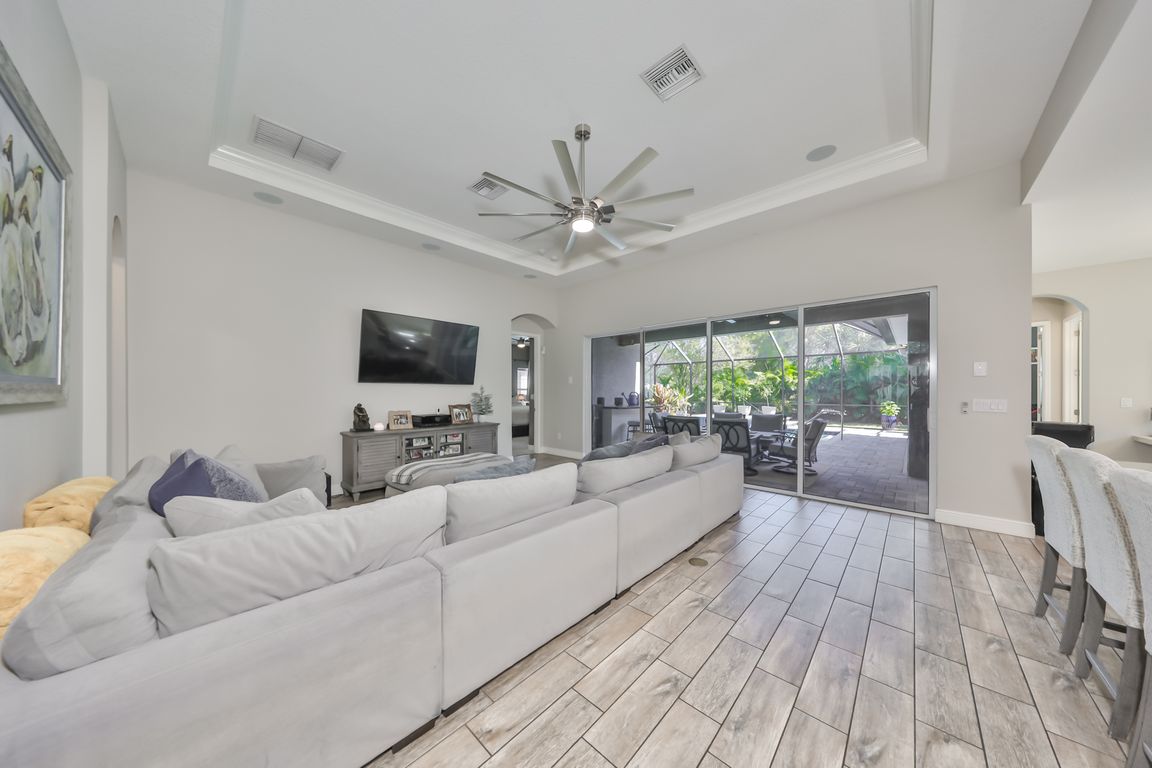Open: 11/15 11am-2pm

For sale
$689,000
4beds
2,778sqft
6429 Seasound Dr, Apollo Beach, FL 33572
4beds
2,778sqft
Single family residence
Built in 2016
8,187 sqft
3 Attached garage spaces
$248 price/sqft
$11 monthly HOA fee
What's special
Covered lanaiHeated poolElectric heated saltwater poolQuartz countertopsGas rangeVersatile bonus roomPaver patio
Welcome to this stunning HEATED POOL home with no rear neighbors located in the sought-after community of Waterset. Having no rear neighbors in this community is a huge advantage as privacy fencing is not permitted! This beautifully designed one-story offers 2,778 sq ft, 4-bedrooms, 3-bathrooms and a versatile bonus room offering ...
- 3 days |
- 485 |
- 41 |
Likely to sell faster than
Source: Stellar MLS,MLS#: TB8444240 Originating MLS: Suncoast Tampa
Originating MLS: Suncoast Tampa
Travel times
Living Room
Kitchen
Bedroom
Zillow last checked: 8 hours ago
Listing updated: 11 hours ago
Listing Provided by:
Melissa Davis 941-704-5708,
COLDWELL BANKER REALTY 813-286-6563,
Gunner Davis 813-323-6955,
COLDWELL BANKER REALTY
Source: Stellar MLS,MLS#: TB8444240 Originating MLS: Suncoast Tampa
Originating MLS: Suncoast Tampa

Facts & features
Interior
Bedrooms & bathrooms
- Bedrooms: 4
- Bathrooms: 3
- Full bathrooms: 3
Rooms
- Room types: Bonus Room, Great Room, Utility Room
Primary bedroom
- Features: Walk-In Closet(s)
- Level: First
- Area: 238 Square Feet
- Dimensions: 17x14
Bedroom 2
- Features: Built-in Closet
- Level: First
- Area: 180 Square Feet
- Dimensions: 15x12
Bedroom 3
- Features: Built-in Closet
- Level: First
- Area: 144 Square Feet
- Dimensions: 12x12
Bedroom 4
- Features: Built-in Closet
- Level: First
- Area: 144 Square Feet
- Dimensions: 12x12
Bonus room
- Features: No Closet
- Level: First
- Area: 320 Square Feet
- Dimensions: 20x16
Dining room
- Level: First
- Area: 168 Square Feet
- Dimensions: 12x14
Great room
- Level: First
- Area: 360 Square Feet
- Dimensions: 20x18
Kitchen
- Level: First
- Area: 204 Square Feet
- Dimensions: 17x12
Heating
- Central, Heat Pump
Cooling
- Central Air
Appliances
- Included: Oven, Cooktop, Dishwasher, Dryer, Gas Water Heater, Microwave, Range Hood, Refrigerator, Tankless Water Heater, Washer
- Laundry: Inside, Laundry Room
Features
- Ceiling Fan(s), High Ceilings, Open Floorplan, Solid Surface Counters, Split Bedroom, Walk-In Closet(s)
- Flooring: Carpet, Ceramic Tile
- Doors: Sliding Doors
- Windows: Shutters
- Has fireplace: No
Interior area
- Total structure area: 3,562
- Total interior livable area: 2,778 sqft
Property
Parking
- Total spaces: 3
- Parking features: Driveway, Garage Door Opener
- Attached garage spaces: 3
- Has uncovered spaces: Yes
Features
- Levels: One
- Stories: 1
- Patio & porch: Rear Porch, Screened
- Exterior features: Irrigation System, Sidewalk
- Has private pool: Yes
- Pool features: Gunite, Heated, In Ground, Salt Water, Screen Enclosure
- Fencing: Other
Lot
- Size: 8,187 Square Feet
- Dimensions: 62.49 x 131.01
- Features: Landscaped, Sidewalk
- Residential vegetation: Trees/Landscaped
Details
- Parcel number: U2331199WS00000600004.0
- Zoning: PD
- Special conditions: None
Construction
Type & style
- Home type: SingleFamily
- Architectural style: Contemporary
- Property subtype: Single Family Residence
Materials
- Block, Stucco
- Foundation: Slab
- Roof: Shingle
Condition
- New construction: No
- Year built: 2016
Details
- Builder model: Capri
Utilities & green energy
- Sewer: Public Sewer
- Water: Public
- Utilities for property: BB/HS Internet Available, Cable Available, Electricity Connected, Natural Gas Connected, Sewer Connected, Water Connected
Community & HOA
Community
- Features: Clubhouse, Community Mailbox, Deed Restrictions, Dog Park, Fitness Center, Irrigation-Reclaimed Water, Park, Playground, Pool, Sidewalks, Tennis Court(s)
- Security: Smoke Detector(s)
- Subdivision: WATERSET
HOA
- Has HOA: Yes
- Services included: Community Pool, Manager
- HOA fee: $11 monthly
- HOA name: Castle Group
- HOA phone: 813-677-2114
- Pet fee: $0 monthly
Location
- Region: Apollo Beach
Financial & listing details
- Price per square foot: $248/sqft
- Tax assessed value: $518,282
- Annual tax amount: $10,082
- Date on market: 11/5/2025
- Cumulative days on market: 4 days
- Listing terms: Cash,Conventional,FHA,VA Loan
- Ownership: Fee Simple
- Total actual rent: 0
- Electric utility on property: Yes
- Road surface type: Paved, Asphalt