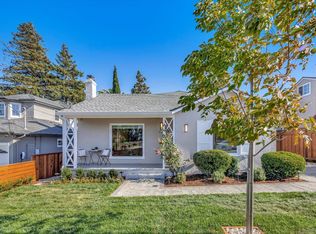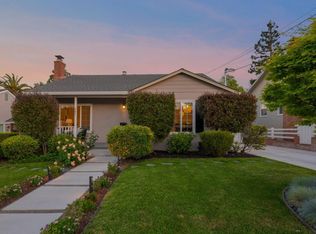Sold for $2,930,000 on 08/21/25
$2,930,000
643 28th Ave, San Mateo, CA 94403
4beds
2,470sqft
Single Family Residence,
Built in 1945
5,485 Square Feet Lot
$2,915,100 Zestimate®
$1,186/sqft
$6,677 Estimated rent
Home value
$2,915,100
$2.65M - $3.21M
$6,677/mo
Zestimate® history
Loading...
Owner options
Explore your selling options
What's special
Welcome to this beautifully updated 4 bed, 3 bath home in the coveted Beresford Park neighborhood. Reimagined down to the studs in 2002, this home offers the ideal modern layout. The open kitchen with walk-in pantry, stainless steel appliances, and 6-burner gas range flows into both the dining & family rooms- perfect for entertaining or everyday living. The two-level floor plan includes 3 bedrooms upstairs & 1 bedroom downstairs, ideal for guests or an office. Enjoy 3 fireplaces, a cozy primary reading nook, and 2 outdoor decks/patios for relaxation. A dedicated laundry room adds everyday convenience. Recent updates include a newer sewer lateral, refinished floors, multi-zone furnaces & A/C, EV charger, & smart home features- making it truly turnkey. A private backyard with low-maintenance landscaping offers a balance of functionality & outdoor enjoyment. Enjoy unobstructed views of Beresford Park & community garden- a rare setting with no homes directly across the street. The park offers tennis, pickleball, bocce, basketball, baseball fields, a playground, garden center & rec center. The location is a dream- easy access to Hwy 92, 101, 280, and downtown. Enjoy walks to the Hillsdale Shopping Center, Laurelwood Shopping Center, Caltrain station & nearby public & private schools.
Zillow last checked: 8 hours ago
Listing updated: August 21, 2025 at 04:36am
Listed by:
Sternsmith Group 70016718 650-676-0809,
Compass 650-375-1111
Bought with:
Lucy Goldenshteyn, 01384836
Redfin
Source: MLSListings Inc,MLS#: ML82015756
Facts & features
Interior
Bedrooms & bathrooms
- Bedrooms: 4
- Bathrooms: 3
- Full bathrooms: 3
Bedroom
- Features: GroundFloorBedroom
Bathroom
- Features: PrimaryTubwJets, FullonGroundFloor
Dining room
- Features: BreakfastBar, FormalDiningRoom
Family room
- Features: SeparateFamilyRoom
Kitchen
- Features: Countertop_Granite, Island, Pantry
Heating
- Central Forced Air Gas, 2 plus Zones
Cooling
- Central Air, Zoned
Appliances
- Included: Dishwasher, Disposal, Range Hood, Gas Oven/Range, Refrigerator, Dryer, Washer
- Laundry: Tub/Sink
Features
- One Or More Skylights
- Flooring: Carpet, Hardwood, Tile
- Number of fireplaces: 3
- Fireplace features: Gas
Interior area
- Total structure area: 2,470
- Total interior livable area: 2,470 sqft
Property
Parking
- Total spaces: 1
- Parking features: Attached
- Attached garage spaces: 1
Features
- Stories: 2
- Patio & porch: Balcony/Patio, Deck
- Exterior features: Storage Shed Structure
- Fencing: Back Yard
Lot
- Size: 5,485 sqft
Details
- Additional structures: Pergola, Sheds
- Parcel number: 039273130
- Zoning: R10006
- Special conditions: Standard
Construction
Type & style
- Home type: SingleFamily
- Property subtype: Single Family Residence,
Materials
- Foundation: Concrete Perimeter
- Roof: Composition
Condition
- New construction: No
- Year built: 1945
Utilities & green energy
- Gas: PublicUtilities
- Sewer: Public Sewer
- Water: Public
- Utilities for property: Public Utilities, Water Public
Community & neighborhood
Location
- Region: San Mateo
Other
Other facts
- Listing agreement: ExclusiveRightToSell
Price history
| Date | Event | Price |
|---|---|---|
| 8/21/2025 | Sold | $2,930,000+33.2%$1,186/sqft |
Source: | ||
| 9/22/2017 | Sold | $2,200,000+18.9%$891/sqft |
Source: Public Record | ||
| 9/1/2017 | Pending sale | $1,850,000$749/sqft |
Source: Coldwell Banker Residential Brokerage - San Mateo-Downtown #81675292 | ||
| 8/24/2017 | Listed for sale | $1,850,000$749/sqft |
Source: Coldwell Banker Residential Brokerage #ML81675292 | ||
Public tax history
| Year | Property taxes | Tax assessment |
|---|---|---|
| 2024 | $30,009 +2.3% | $2,454,138 +2% |
| 2023 | $29,334 +1.9% | $2,406,019 +2% |
| 2022 | $28,782 +1.5% | $2,358,843 +2% |
Find assessor info on the county website
Neighborhood: Northwest Hillsdale
Nearby schools
GreatSchools rating
- 7/10Meadow Heights Elementary SchoolGrades: K-5Distance: 0.2 mi
- 7/10Abbott Middle SchoolGrades: 6-8Distance: 0.5 mi
- 9/10Hillsdale High SchoolGrades: 9-12Distance: 0.3 mi
Schools provided by the listing agent
- District: SanMateoFosterCityElementary
Source: MLSListings Inc. This data may not be complete. We recommend contacting the local school district to confirm school assignments for this home.
Get a cash offer in 3 minutes
Find out how much your home could sell for in as little as 3 minutes with a no-obligation cash offer.
Estimated market value
$2,915,100
Get a cash offer in 3 minutes
Find out how much your home could sell for in as little as 3 minutes with a no-obligation cash offer.
Estimated market value
$2,915,100

