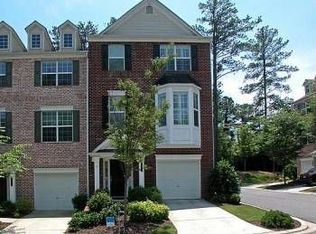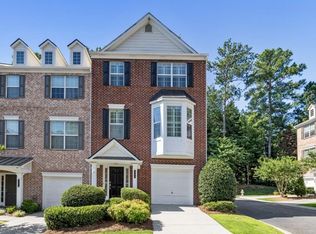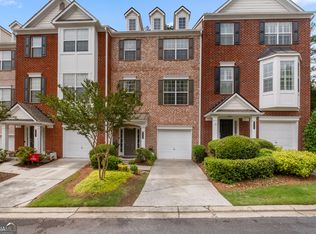Closed
$473,000
643 Bernay Way #10, Atlanta, GA 30350
3beds
1,732sqft
Townhouse
Built in 2004
2,526.48 Square Feet Lot
$477,600 Zestimate®
$273/sqft
$-- Estimated rent
Home value
$477,600
$439,000 - $516,000
Not available
Zestimate® history
Loading...
Owner options
Explore your selling options
What's special
Welcome to this beautifully renovated end-unit townhome in the private, gated community of Cambridge. Thoughtfully curated details include updated lighting, custom-built bookcases, second spacious kitchen pantry, newly installed LVP flooring, fresh paint throughout, and a spa-like primary bathroom. The open, light-filled layout seamlessly blends comfort and style, perfect for everyday living and effortless entertaining. This move-in-ready residence features two new HVAC systems, new roof, and new hot water heater, providing peace of mind for years to come. Step outside to enjoy green space ideal for pets or relaxing outdoors. Cambridge offers exceptional privacy and convenience, ideally located near Morgan Falls Overlook Park and the new Spring Way Trail, with walking paths, picnic pavilions, ballfields, and direct Chattahoochee River access. Nearby, enjoy Steel Canyon Golf Club's 18-hole public course and heated driving range, while premier shopping, dining, and entertainment options in downtown Roswell, Buckhead, Sandy Springs, and Atlanta are just minutes away. You'll also enjoy close proximity to North Springs MARTA and GA-400 for an easy commute. Discover a wonderful lifestyle in this sought-after community you will love to call home.
Zillow last checked: 8 hours ago
Listing updated: August 29, 2025 at 07:18am
Listed by:
Ellen Carmack 770-354-6799,
Ansley RE|Christie's Int'l RE
Bought with:
Terrell Pasley, 394945
BHGRE Metro Brokers
Source: GAMLS,MLS#: 10561226
Facts & features
Interior
Bedrooms & bathrooms
- Bedrooms: 3
- Bathrooms: 4
- Full bathrooms: 3
- 1/2 bathrooms: 1
Kitchen
- Features: Breakfast Area, Breakfast Bar, Pantry, Solid Surface Counters, Walk-in Pantry
Heating
- Natural Gas
Cooling
- Ceiling Fan(s), Central Air, Electric
Appliances
- Included: Dishwasher, Disposal, Gas Water Heater, Microwave, Refrigerator, Stainless Steel Appliance(s)
- Laundry: Upper Level
Features
- Bookcases, Double Vanity, Split Bedroom Plan, Walk-In Closet(s)
- Flooring: Other
- Basement: None
- Number of fireplaces: 1
- Fireplace features: Family Room
- Common walls with other units/homes: 1 Common Wall
Interior area
- Total structure area: 1,732
- Total interior livable area: 1,732 sqft
- Finished area above ground: 1,732
- Finished area below ground: 0
Property
Parking
- Total spaces: 1
- Parking features: Garage, Garage Door Opener, Guest
- Has garage: Yes
Features
- Levels: Three Or More
- Stories: 3
- Patio & porch: Deck
- Fencing: Back Yard
- Body of water: None
Lot
- Size: 2,526 sqft
- Features: Corner Lot, Private
- Residential vegetation: Wooded
Details
- Parcel number: 17 0077 LL1241
Construction
Type & style
- Home type: Townhouse
- Architectural style: Brick Front,Traditional
- Property subtype: Townhouse
- Attached to another structure: Yes
Materials
- Other
- Foundation: Slab
- Roof: Composition
Condition
- Resale
- New construction: No
- Year built: 2004
Utilities & green energy
- Sewer: Public Sewer
- Water: Public
- Utilities for property: Cable Available, Electricity Available, Natural Gas Available
Community & neighborhood
Security
- Security features: Carbon Monoxide Detector(s), Gated Community, Security System
Community
- Community features: Gated, Park, Street Lights, Near Public Transport, Walk To Schools, Near Shopping
Location
- Region: Atlanta
- Subdivision: Cambridge
HOA & financial
HOA
- Has HOA: Yes
- HOA fee: $2,580 annually
- Services included: Maintenance Grounds, Pest Control, Reserve Fund, Trash
Other
Other facts
- Listing agreement: Exclusive Right To Sell
Price history
| Date | Event | Price |
|---|---|---|
| 8/25/2025 | Sold | $473,000-0.4%$273/sqft |
Source: | ||
| 7/24/2025 | Pending sale | $475,000$274/sqft |
Source: | ||
| 7/10/2025 | Listed for sale | $475,000$274/sqft |
Source: | ||
Public tax history
Tax history is unavailable.
Neighborhood: 30350
Nearby schools
GreatSchools rating
- 6/10Ison Springs Elementary SchoolGrades: PK-5Distance: 1 mi
- 5/10Sandy Springs Charter Middle SchoolGrades: 6-8Distance: 2.5 mi
- 6/10North Springs Charter High SchoolGrades: 9-12Distance: 0.9 mi
Schools provided by the listing agent
- Elementary: Ison Springs
- Middle: Sandy Springs
- High: North Springs
Source: GAMLS. This data may not be complete. We recommend contacting the local school district to confirm school assignments for this home.
Get a cash offer in 3 minutes
Find out how much your home could sell for in as little as 3 minutes with a no-obligation cash offer.
Estimated market value
$477,600
Get a cash offer in 3 minutes
Find out how much your home could sell for in as little as 3 minutes with a no-obligation cash offer.
Estimated market value
$477,600


