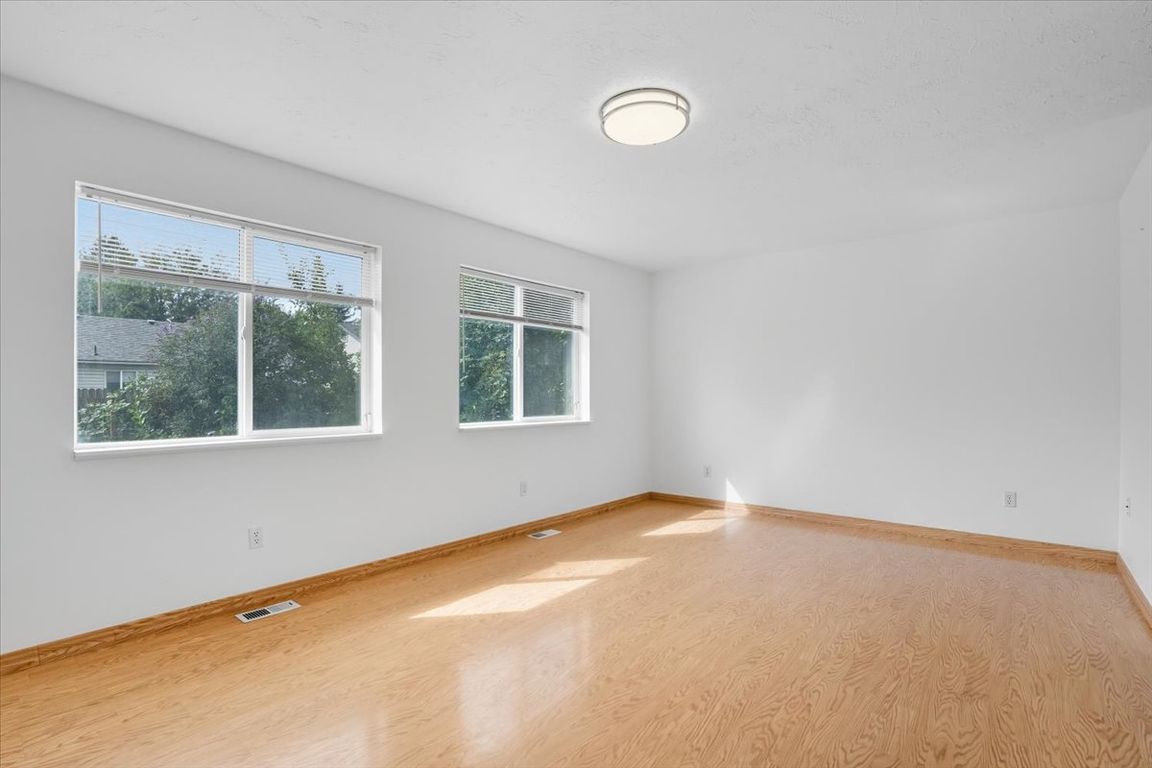
ActivePrice cut: $9K (10/8)
$440,000
4beds
3baths
1,699sqft
643 E Sedgewick St, Meridian, ID 83646
4beds
3baths
1,699sqft
Single family residence
Built in 1998
6,490 sqft
3 Attached garage spaces
$259 price/sqft
$210 annually HOA fee
What's special
Gardening spaceMature treesEstablished and quiet subdivisionWalk-in closetFully fenced for privacyLarge windows
Nestled in an established and quiet subdivision, this home is surrounded by mature trees and charm. The living room is open and spacious, filled with natural light streaming through large windows. The kitchen features a peninsula with ample counter space and opens to the dining area, complete with a large window ...
- 69 days |
- 2,166 |
- 105 |
Likely to sell faster than
Source: IMLS,MLS#: 98961453
Travel times
Family Room
Kitchen
Primary Bedroom
Zillow last checked: 8 hours ago
Listing updated: October 10, 2025 at 11:05pm
Listed by:
Senada Nuhanovic 208-570-5190,
Silvercreek Realty Group
Source: IMLS,MLS#: 98961453
Facts & features
Interior
Bedrooms & bathrooms
- Bedrooms: 4
- Bathrooms: 3
- Main level bathrooms: 1
- Main level bedrooms: 1
Primary bedroom
- Level: Upper
- Area: 154
- Dimensions: 14 x 11
Bedroom 2
- Level: Upper
- Area: 90
- Dimensions: 10 x 9
Bedroom 3
- Level: Upper
- Area: 90
- Dimensions: 10 x 9
Bedroom 4
- Level: Main
- Area: 168
- Dimensions: 12 x 14
Family room
- Level: Main
- Area: 228
- Dimensions: 19 x 12
Living room
- Level: Main
- Area: 238
- Dimensions: 17 x 14
Heating
- Forced Air
Cooling
- Central Air
Appliances
- Included: Gas Water Heater, Tank Water Heater, Dishwasher, Disposal, Microwave, Oven/Range Freestanding
Features
- Split Bedroom, Family Room, Walk-In Closet(s), Breakfast Bar, Pantry, Number of Baths Main Level: 1, Number of Baths Upper Level: 2
- Flooring: Tile, Carpet, Laminate, Vinyl
- Has basement: No
- Has fireplace: No
Interior area
- Total structure area: 1,699
- Total interior livable area: 1,699 sqft
- Finished area above ground: 1,699
- Finished area below ground: 0
Property
Parking
- Total spaces: 3
- Parking features: Attached, Driveway
- Attached garage spaces: 3
- Has uncovered spaces: Yes
- Details: Garage: 31X19
Accessibility
- Accessibility features: Bathroom Bars, Roll In Shower
Features
- Levels: Two
- Fencing: Full,Wood
Lot
- Size: 6,490.44 Square Feet
- Dimensions: 100 x 65
- Features: Standard Lot 6000-9999 SF, Garden, Sidewalks, Auto Sprinkler System, Full Sprinkler System, Pressurized Irrigation Sprinkler System
Details
- Additional structures: Shed(s), Separate Living Quarters
- Parcel number: R0868280180
- Zoning: City of Meridian-R-8
Construction
Type & style
- Home type: SingleFamily
- Property subtype: Single Family Residence
Materials
- Frame, Vinyl Siding
- Foundation: Crawl Space
- Roof: Composition
Condition
- Year built: 1998
Utilities & green energy
- Water: Public
- Utilities for property: Sewer Connected
Community & HOA
Community
- Subdivision: Bedford Place
HOA
- Has HOA: Yes
- HOA fee: $210 annually
Location
- Region: Meridian
Financial & listing details
- Price per square foot: $259/sqft
- Tax assessed value: $401,700
- Annual tax amount: $1,377
- Date on market: 9/12/2025
- Listing terms: Cash,Conventional,FHA,VA Loan
- Ownership: Fee Simple
- Road surface type: Paved