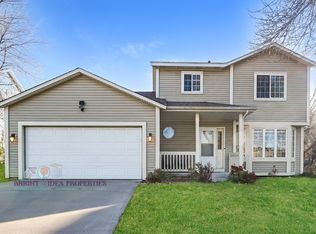Closed
$432,000
643 Eagle Ridge Rd, Woodbury, MN 55125
4beds
2,740sqft
Single Family Residence
Built in 1996
9,583.2 Square Feet Lot
$429,800 Zestimate®
$158/sqft
$2,864 Estimated rent
Home value
$429,800
$400,000 - $464,000
$2,864/mo
Zestimate® history
Loading...
Owner options
Explore your selling options
What's special
This lovely 4BR/3BA two story home is perfectly located in the beautiful Preserve neighborhood in the heart of all the amenities that Woodbury has to offer. Enjoy endless walking/biking trails, a wide variety of nearby dining and shopping, all with convenient access to 494 or 94 for easy commute or airport access.
This home features a beautiful deck with gazebo to enjoy the private fenced and landscaped backyard, one gas fireplaces and one woodburning for those crisp, cold days and has a new roof in 2025.
Zillow last checked: 8 hours ago
Listing updated: August 29, 2025 at 11:11am
Listed by:
Lisa A. Lindholm 651-303-8851,
RE/MAX Results
Bought with:
Michael Mitchell
Mitchell Realty LLC
Source: NorthstarMLS as distributed by MLS GRID,MLS#: 6750148
Facts & features
Interior
Bedrooms & bathrooms
- Bedrooms: 4
- Bathrooms: 3
- Full bathrooms: 1
- 3/4 bathrooms: 1
- 1/2 bathrooms: 1
Bedroom 1
- Level: Upper
- Area: 156 Square Feet
- Dimensions: 13x12
Bedroom 2
- Level: Upper
- Area: 110 Square Feet
- Dimensions: 11x10
Bedroom 3
- Level: Upper
- Area: 100 Square Feet
- Dimensions: 10x10
Bedroom 4
- Level: Lower
- Area: 154 Square Feet
- Dimensions: 14x11
Deck
- Level: Main
- Area: 380 Square Feet
- Dimensions: 20x19
Dining room
- Level: Main
- Area: 110 Square Feet
- Dimensions: 11x10
Family room
- Level: Main
- Area: 270 Square Feet
- Dimensions: 18x15
Family room
- Level: Lower
- Area: 420 Square Feet
- Dimensions: 30x14
Foyer
- Level: Main
- Area: 126 Square Feet
- Dimensions: 14x9
Informal dining room
- Level: Main
- Area: 88 Square Feet
- Dimensions: 11x8
Kitchen
- Level: Main
- Area: 110 Square Feet
- Dimensions: 11x10
Living room
- Level: Main
- Area: 182 Square Feet
- Dimensions: 14x13
Heating
- Forced Air
Cooling
- Central Air
Appliances
- Included: Dishwasher, Dryer, Electric Water Heater, Microwave, Range, Refrigerator, Washer
Features
- Basement: Block,Daylight,Egress Window(s),Full,Partially Finished
- Number of fireplaces: 2
- Fireplace features: Brick, Family Room, Gas, Living Room, Wood Burning
Interior area
- Total structure area: 2,740
- Total interior livable area: 2,740 sqft
- Finished area above ground: 1,756
- Finished area below ground: 759
Property
Parking
- Total spaces: 2
- Parking features: Attached, Asphalt, Garage Door Opener
- Attached garage spaces: 2
- Has uncovered spaces: Yes
Accessibility
- Accessibility features: None
Features
- Levels: Two
- Stories: 2
- Patio & porch: Deck
- Fencing: Chain Link,Full
Lot
- Size: 9,583 sqft
- Dimensions: 124 x 40 x 137 x 18 x 88
Details
- Foundation area: 984
- Parcel number: 0502821410098
- Zoning description: Residential-Single Family
Construction
Type & style
- Home type: SingleFamily
- Property subtype: Single Family Residence
Materials
- Vinyl Siding, Block, Frame
- Roof: Age 8 Years or Less,Asphalt
Condition
- Age of Property: 29
- New construction: No
- Year built: 1996
Utilities & green energy
- Gas: Natural Gas
- Sewer: City Sewer/Connected
- Water: City Water/Connected
Community & neighborhood
Location
- Region: Woodbury
- Subdivision: Preserve
HOA & financial
HOA
- Has HOA: Yes
- HOA fee: $121 annually
- Services included: Professional Mgmt
- Association name: HOA Asst.
- Association phone: 855-952-8222
Price history
| Date | Event | Price |
|---|---|---|
| 8/29/2025 | Sold | $432,000+0.5%$158/sqft |
Source: | ||
| 7/18/2025 | Pending sale | $430,000$157/sqft |
Source: | ||
| 7/10/2025 | Listed for sale | $430,000$157/sqft |
Source: | ||
Public tax history
| Year | Property taxes | Tax assessment |
|---|---|---|
| 2025 | $4,430 +3.5% | $411,000 -4.6% |
| 2024 | $4,280 +9% | $430,700 +13.2% |
| 2023 | $3,926 +9.8% | $380,600 +22.4% |
Find assessor info on the county website
Neighborhood: 55125
Nearby schools
GreatSchools rating
- NASkyview Community Elementary SchoolGrades: K-5Distance: 1.9 mi
- 4/10Skyview Community Middle SchoolGrades: 6-8Distance: 1.9 mi
- 5/10Tartan Senior High SchoolGrades: 9-12Distance: 2 mi
Get a cash offer in 3 minutes
Find out how much your home could sell for in as little as 3 minutes with a no-obligation cash offer.
Estimated market value$429,800
Get a cash offer in 3 minutes
Find out how much your home could sell for in as little as 3 minutes with a no-obligation cash offer.
Estimated market value
$429,800
