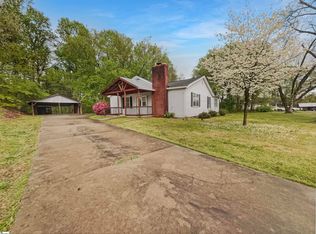Sold for $325,000
$325,000
643 Enoree Rd, Travelers Rest, SC 29690
3beds
1,283sqft
Single Family Residence, Residential
Built in ----
0.93 Acres Lot
$339,700 Zestimate®
$253/sqft
$1,658 Estimated rent
Home value
$339,700
$319,000 - $363,000
$1,658/mo
Zestimate® history
Loading...
Owner options
Explore your selling options
What's special
Completely Renovated Ranch on almost 1-acre just minutes from downtown Travelers Rest. This home was taken down to the studs with finishes and features that are sure to impress you. The original 1” oak flooring was retained in all bedrooms and solid oak flooring was installed in the rest of the home. You’ll be welcomed by the 12x16 covered front porch with ceiling fan and recessed lighting. Entering the home, you’ll appreciate the new oak floors and 5” baseboard trim in the great room with plenty of natural light. The kitchen features all new stainless-steel appliances, granite countertops, and soft-close drawers throughout. A shiplap accent wall completes the kitchen. The large 28x10 back deck awaits just off the kitchen for entertaining your guests. The primary bedroom has a vaulted ceiling and accent wall. You’ll also find access to the covered portion of the back porch right from your primary bedroom of the large back deck for your peaceful enjoyment overlooking the woods and small stream out back. The Primary Bathroom features stunning quartz countertops, a tiled shower and tile flooring. A walk-in closet with built-ins rounds out this cozy owner’s suite. This home must be seen to be appreciated! If you’re tired of cookie cutter homes and are looking for a one-of-a-kind home on with no HOA, set your appointment today!
Zillow last checked: 8 hours ago
Listing updated: February 02, 2024 at 11:59am
Listed by:
Jim Sharpe 864-404-8024,
RE/MAX Results Greenville,
Nicol Sharpe,
RE/MAX Results Greenville
Bought with:
Jim Sharpe
RE/MAX Results Greenville
Source: Greater Greenville AOR,MLS#: 1515826
Facts & features
Interior
Bedrooms & bathrooms
- Bedrooms: 3
- Bathrooms: 2
- Full bathrooms: 2
- Main level bathrooms: 2
- Main level bedrooms: 3
Primary bedroom
- Area: 156
- Dimensions: 13 x 12
Bedroom 2
- Area: 156
- Dimensions: 13 x 12
Bedroom 3
- Area: 132
- Dimensions: 12 x 11
Primary bathroom
- Features: Full Bath, Shower Only, Walk-In Closet(s)
- Level: Main
Kitchen
- Area: 192
- Dimensions: 16 x 12
Living room
- Area: 252
- Dimensions: 21 x 12
Heating
- Electric, Forced Air
Cooling
- Central Air, Electric
Appliances
- Included: Dishwasher, Disposal, Free-Standing Electric Range, Electric Water Heater
- Laundry: 1st Floor, Walk-in
Features
- Ceiling Fan(s), Vaulted Ceiling(s), Ceiling Smooth, Granite Counters, Open Floorplan, Walk-In Closet(s), Countertops – Quartz
- Flooring: Ceramic Tile, Wood
- Basement: None
- Attic: Pull Down Stairs,Storage
- Has fireplace: No
- Fireplace features: None
Interior area
- Total structure area: 1,283
- Total interior livable area: 1,283 sqft
Property
Parking
- Parking features: None, Driveway, Parking Pad, Concrete
- Has uncovered spaces: Yes
Features
- Levels: One
- Stories: 1
- Patio & porch: Front Porch, Rear Porch
Lot
- Size: 0.93 Acres
- Features: Sloped, Few Trees, 1/2 - Acre
Details
- Parcel number: 0500.0201030.01
Construction
Type & style
- Home type: SingleFamily
- Architectural style: Ranch
- Property subtype: Single Family Residence, Residential
Materials
- Vinyl Siding
- Foundation: Crawl Space
- Roof: Architectural
Utilities & green energy
- Sewer: Septic Tank
- Water: Public
Community & neighborhood
Security
- Security features: Smoke Detector(s)
Community
- Community features: None
Location
- Region: Travelers Rest
- Subdivision: None
Price history
| Date | Event | Price |
|---|---|---|
| 2/2/2024 | Sold | $325,000-3.7%$253/sqft |
Source: | ||
| 1/9/2024 | Contingent | $337,500$263/sqft |
Source: | ||
| 1/4/2024 | Listed for sale | $337,500+141.1%$263/sqft |
Source: | ||
| 3/14/2023 | Sold | $140,000-12.4%$109/sqft |
Source: | ||
| 2/24/2023 | Pending sale | $159,900$125/sqft |
Source: | ||
Public tax history
| Year | Property taxes | Tax assessment |
|---|---|---|
| 2024 | $2,703 +3.1% | $139,890 +3.6% |
| 2023 | $2,621 +1640% | $135,000 +1809.5% |
| 2022 | $151 +2.1% | $7,070 |
Find assessor info on the county website
Neighborhood: 29690
Nearby schools
GreatSchools rating
- 8/10Gateway Elementary SchoolGrades: PK-5Distance: 1.4 mi
- 4/10Northwest Middle SchoolGrades: 6-8Distance: 4.8 mi
- 5/10Travelers Rest High SchoolGrades: 9-12Distance: 2.9 mi
Schools provided by the listing agent
- Elementary: Gateway
- Middle: Northwest
- High: Travelers Rest
Source: Greater Greenville AOR. This data may not be complete. We recommend contacting the local school district to confirm school assignments for this home.
Get a cash offer in 3 minutes
Find out how much your home could sell for in as little as 3 minutes with a no-obligation cash offer.
Estimated market value$339,700
Get a cash offer in 3 minutes
Find out how much your home could sell for in as little as 3 minutes with a no-obligation cash offer.
Estimated market value
$339,700
