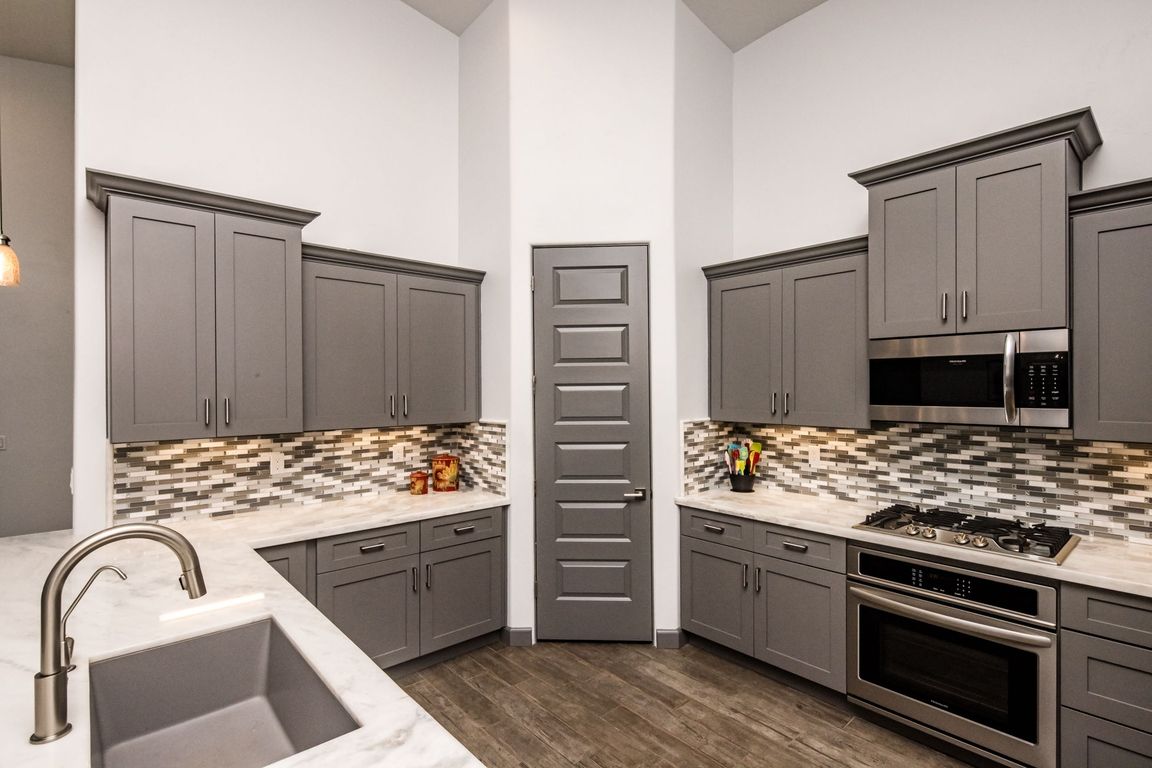
For sale
$865,000
3beds
1,732sqft
643 Grand Island Dr, Lake Havasu City, AZ 86403
3beds
1,732sqft
Single family residence
Built in 2019
5,227 sqft
2 Garage spaces
$499 price/sqft
$325 quarterly HOA fee
What's special
Rv garageEpoxy floorsSpacious homeSpacious kitchenWalk-in pantryGranite countertopsTile floors
Step into this very spacious home and you'll fall in love with the colors and designer touches. It features 3 bedrooms and 2 bathrooms. It has tile floors through the whole house and granite countertops. The spacious kitchen has stainless steel appliances and a walk-in pantry. The RV garage is 18' ...
- 189 days
- on Zillow |
- 437 |
- 10 |
Source: Lake Havasu AOR,MLS#: 1034200
Travel times
Kitchen
Living Room
Primary Bedroom
Zillow last checked: 7 hours ago
Listing updated: August 25, 2025 at 09:06am
Listed by:
A Team HavasuHero@gmail.com,
Coldwell Banker Realty,
Chad Nelson 928-486-9946,
Coldwell Banker Realty
Source: Lake Havasu AOR,MLS#: 1034200
Facts & features
Interior
Bedrooms & bathrooms
- Bedrooms: 3
- Bathrooms: 2
- 3/4 bathrooms: 2
Primary bedroom
- Area: 192
- Dimensions: 12 x 16
Bedroom 2
- Area: 99
- Dimensions: 11 x 9
Bedroom 3
- Area: 90
- Dimensions: 10 x 9
Dining room
- Area: 77
- Dimensions: 11 x 7
Kitchen
- Area: 99
- Dimensions: 11 x 9
Living room
- Area: 143
- Dimensions: 13 x 11
Other
- Description: Owner suite closet
- Area: 72
- Dimensions: 6 x 12
Other
- Description: Pantry
- Area: 32
- Dimensions: 4 x 8
Heating
- Ground Mount Unit(s), Central, Electric
Cooling
- Ground Mount Unit(s), Central Air, Electric
Appliances
- Included: Water Softener Owned, Electric Water Heater
- Laundry: Electric Dryer Hookup, Inside, Gas Dryer Hookup
Features
- Casual Dining, Counters-Granite/Stone, Rear Kitchen, Breakfast Bar, Ceiling Fan(s), Low Flow Plumbing Fixtures, Smart Thermostat, Open Floorplan, Pantry, Wired for Sound, Vaulted Ceiling(s), Walk-In Closet(s), Wired for Data
- Flooring: Tile
- Windows: Low Emissivity Windows, Skylight(s), Window Coverings
Interior area
- Total structure area: 1,732
- Total interior livable area: 1,732 sqft
Video & virtual tour
Property
Parking
- Total spaces: 2
- Parking features: Air Conditioned, Door - 10 Ft Height, Door - 14+ Ft Height, Epoxy Floor, Finished, Garage Door Opener, RV Garage
- Garage spaces: 2
Features
- Levels: One
- Stories: 1
- Patio & porch: Covered
- Exterior features: Watering System, RV Hookup
- Has private pool: Yes
- Pool features: Gunite, Heated
- Spa features: Spa
- Fencing: Block
Lot
- Size: 5,227.2 Square Feet
- Dimensions: 58 x 100 x 48 x 100
- Features: Cul-De-Sac, Curb and Gutter, Island, Lake Side of Highway, Level to Street
Details
- Parcel number: 10783320
- Zoning description: L-R-1 Single-Family Residential
- Special conditions: CCR's
Construction
Type & style
- Home type: SingleFamily
- Architectural style: Ranch
- Property subtype: Single Family Residence
Materials
- Frame, Stucco
- Roof: Tile
Condition
- New construction: No
- Year built: 2019
Details
- Builder name: Rupp
Utilities & green energy
- Sewer: Public Sewer
- Water: Public
- Utilities for property: Natural Gas Available, Natural Gas Connected, Underground Utilities
Green energy
- Water conservation: Water-Smart Landscaping
Community & HOA
Community
- Features: Bike/Jog Trail(s), Rentals Allowed - See Remarks, Community Center, Fitness Center, Gated
- Security: Prewired, Burglar Alarm-Own, Fire Sprinkler System
- Subdivision: Grand Island Estates
HOA
- Has HOA: Yes
- HOA fee: $325 quarterly
- HOA name: Sienna Villas
Location
- Region: Lake Havasu City
Financial & listing details
- Price per square foot: $499/sqft
- Tax assessed value: $640,154
- Annual tax amount: $2,619
- Date on market: 2/20/2025
- Listing terms: 1031 Exchange,Cash,Conventional,VA Loan