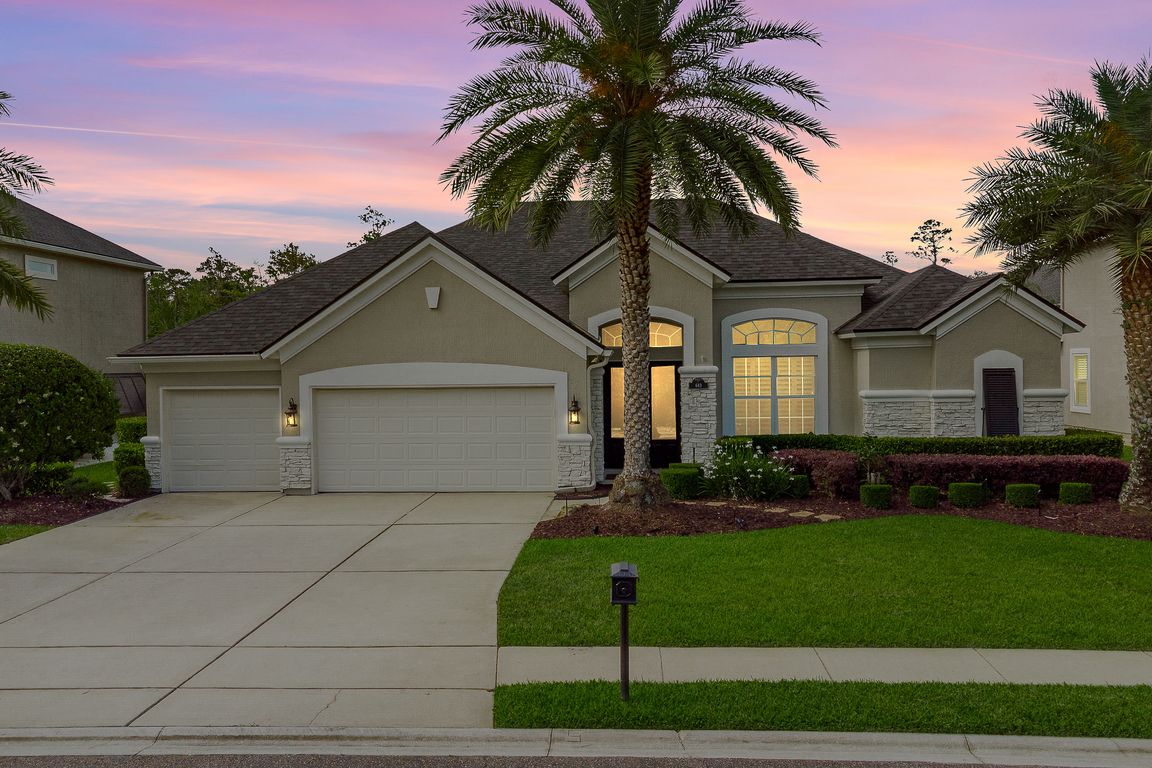
ActivePrice cut: $30K (8/4)
$1,270,000
5beds
3,527sqft
643 PRESERVE VIEW, Ponte Vedra, FL 32081
5beds
3,527sqft
Single family residence
Built in 2005
0.27 Acres
3 Garage spaces
$360 price/sqft
$558 quarterly HOA fee
What's special
Spacious islandSaltwater poolGranite countertopsAbundant natural lightSummer kitchenVersatile layoutFully updated spa-like bath
Discover elegance and comfort in the gated community of Marsh Harbor, Ponte Vedra. This beautifully updated 5-bedroom, 4.5-bathroom home offers soaring ceilings, abundant natural light, and a versatile layout. The gourmet kitchen features high-end appliances, granite countertops, and a spacious island, opening seamlessly to dining and living areas. Step outside to ...
- 126 days
- on Zillow |
- 2,213 |
- 107 |
Source: realMLS,MLS#: 2083505
Travel times
Kitchen
Living Room
Dining Room
Primary Bathroom
Sitting Room
Bedroom
Foyer
Breakfast Nook
Bedroom
Office
Bathroom
Laundry Room
Bedroom
Screened Patio / Pool
Bathroom
Primary Bathroom
Bedroom
Zillow last checked: 7 hours ago
Listing updated: August 24, 2025 at 08:14am
Listed by:
TANYA COSMINI 904-439-9842,
REALTY ONE GROUP ELEVATE 904-439-9842
Source: realMLS,MLS#: 2083505
Facts & features
Interior
Bedrooms & bathrooms
- Bedrooms: 5
- Bathrooms: 5
- Full bathrooms: 4
- 1/2 bathrooms: 1
Heating
- Central, Zoned
Cooling
- Central Air, Zoned
Appliances
- Included: Dishwasher, Disposal, Double Oven, Dryer, Gas Cooktop, Gas Oven, Microwave, Plumbed For Ice Maker, Refrigerator
- Laundry: Electric Dryer Hookup, In Unit, Lower Level, Sink
Features
- Breakfast Bar, Breakfast Nook, Built-in Features, Ceiling Fan(s), Eat-in Kitchen, Entrance Foyer, Guest Suite, Jack and Jill Bath, Kitchen Island, Open Floorplan, Pantry, Primary Bathroom -Tub with Separate Shower, Master Downstairs, Split Bedrooms, Walk-In Closet(s), Other
- Flooring: Carpet, Tile, Wood
- Windows: Storm Shutters
- Number of fireplaces: 2
- Fireplace features: Gas, Outside
Interior area
- Total interior livable area: 3,527 sqft
Video & virtual tour
Property
Parking
- Total spaces: 3
- Parking features: Garage, Garage Door Opener, Other
- Garage spaces: 3
Features
- Levels: One,One and One Half
- Stories: 1
- Patio & porch: Front Porch, Patio, Porch, Rear Porch, Screened
- Exterior features: Outdoor Kitchen, Other
- Pool features: In Ground, Heated, Salt Water, Screen Enclosure, Waterfall
- Has spa: Yes
- Spa features: Private
- Fencing: Other
- Has view: Yes
- View description: Pond, Pool, Protected Preserve, Trees/Woods, Water, Other
- Has water view: Yes
- Water view: Pond,Water
Lot
- Size: 0.27 Acres
- Features: Cul-De-Sac, Dead End Street, Many Trees, Sprinklers In Front, Wooded
Details
- Additional structures: Outdoor Kitchen
- Parcel number: 0680130090
- Zoning description: PUD
Construction
Type & style
- Home type: SingleFamily
- Architectural style: Ranch,Traditional,Other
- Property subtype: Single Family Residence
Materials
- Frame, Stucco
- Roof: Shingle
Condition
- Updated/Remodeled
- New construction: No
- Year built: 2005
Utilities & green energy
- Sewer: Public Sewer
- Water: Public
- Utilities for property: Cable Connected, Electricity Connected, Natural Gas Available, Natural Gas Connected, Sewer Connected
Community & HOA
Community
- Security: Carbon Monoxide Detector(s), Security Gate, Smoke Detector(s), Other
- Subdivision: Marsh Harbor
HOA
- Has HOA: Yes
- Amenities included: Children's Pool, Clubhouse, Fitness Center, Gated, Jogging Path, Park, Playground
- HOA fee: $558 quarterly
Location
- Region: Ponte Vedra
Financial & listing details
- Price per square foot: $360/sqft
- Tax assessed value: $952,905
- Annual tax amount: $11,709
- Date on market: 4/23/2025
- Listing terms: Cash,Conventional,FHA,VA Loan
- Road surface type: Asphalt, Paved