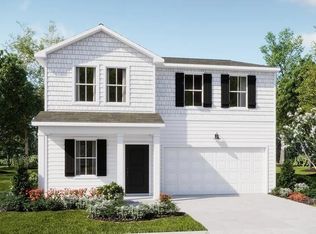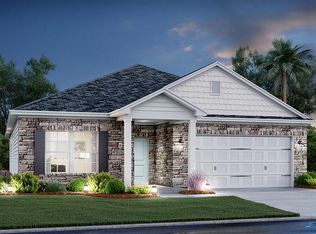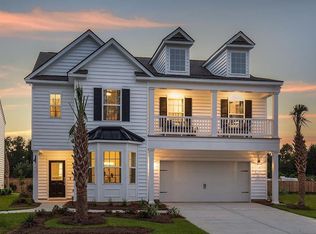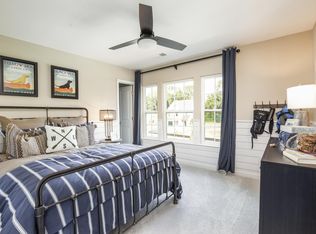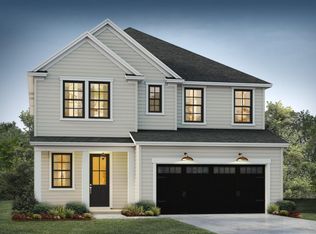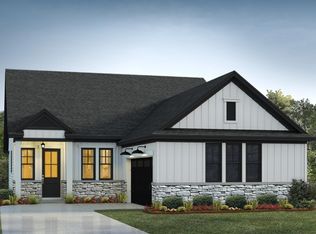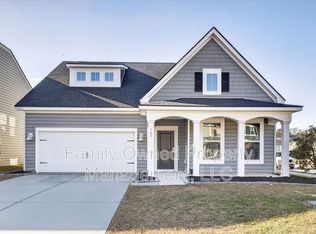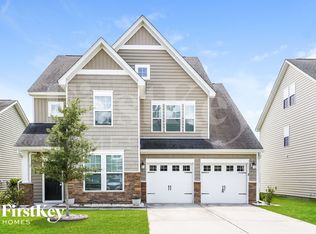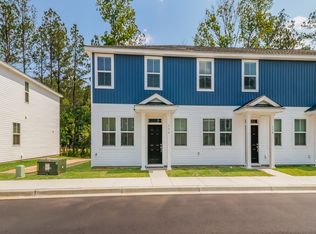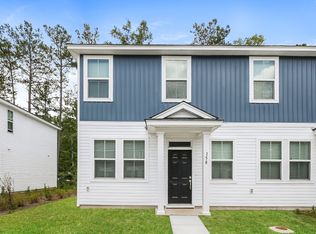**DECEMBER DELIVERY** The Litchfield of the Arbor Series. The front door opens up to a hallway that will start with the 2 secondary rooms and bathroom just off it. The other side has the garage door...you will have 2 car garage and extra space beyond the stair well for chest freezer, extra fridge or shelving for tools. As you continue down the inside hallway, you will find the tiled laundry room just beyond the stairs. The main living area opens up to the kitchen that has an L shaped island. The formal dining room (or office) has a trey ceiling and can be accessed from the family room or kitchen area. The kitchen island has an overhang on both sides for bar stools. It also opens up to the breakfast nook with lots of windows and natural light.this area has the door to access the covered patio and backyard space. Back inside past the family room is the owners suite with a nook for furniture/tv and views of the backyard/pond. The owners bathroom includes counterspace, 2 sinks, linen closet, a large tiled shower and a walk in closet. Going up the stairs in the hallway leads you to a storage closet at the top of the stairs. The bonus room upstairs is a must see! Great for 2nd living area, office, or toy/homework area. There is also a bedroom and full bathroom along with storage closets and access to your hvac. This home has great space and sits wide on the homesite...come out and see this gorgeous 1.5 story home!
Pending
$436,641
643 Red Monarch Way, Moncks Corner, SC 29461
4beds
2,425sqft
Est.:
Single Family Residence
Built in 2025
6,098.4 Square Feet Lot
$436,700 Zestimate®
$180/sqft
$-- HOA
What's special
Bonus roomL shaped islandCovered patioBackyard spaceBreakfast nookFormal dining roomOwners bathroom
- 227 days |
- 4 |
- 0 |
Zillow last checked: 8 hours ago
Listing updated: July 04, 2025 at 02:40pm
Listed by:
Lennar Sales Corp.
Source: CTMLS,MLS#: 25017580
Facts & features
Interior
Bedrooms & bathrooms
- Bedrooms: 4
- Bathrooms: 3
- Full bathrooms: 3
Rooms
- Room types: Bonus Room, Family Room, Bonus, Eat-In-Kitchen, Family, Laundry, Pantry, Study
Heating
- Forced Air, Natural Gas
Cooling
- Central Air
Appliances
- Laundry: Washer Hookup, Laundry Room
Features
- Ceiling - Smooth, Tray Ceiling(s), High Ceilings, Walk-In Closet(s), Eat-in Kitchen, Pantry
- Flooring: Carpet, Ceramic Tile, Luxury Vinyl
- Number of fireplaces: 1
- Fireplace features: Family Room, One
Interior area
- Total structure area: 2,425
- Total interior livable area: 2,425 sqft
Property
Parking
- Total spaces: 2
- Parking features: Garage, Attached, Garage Door Opener
- Attached garage spaces: 2
Features
- Levels: One and One Half
- Stories: 2
- Entry location: Ground Level
- Patio & porch: Covered
Lot
- Size: 6,098.4 Square Feet
- Features: Wooded
Details
- Special conditions: 10 Yr Warranty
Construction
Type & style
- Home type: SingleFamily
- Architectural style: Ranch
- Property subtype: Single Family Residence
Materials
- Vinyl Siding
- Foundation: Slab
- Roof: Architectural
Condition
- New construction: Yes
- Year built: 2025
Details
- Warranty included: Yes
Utilities & green energy
- Sewer: Public Sewer
- Water: Public
- Utilities for property: BCW & SA, Berkeley Elect Co-Op, Dominion Energy
Community & HOA
Community
- Features: Park, Pool, Walk/Jog Trails
- Subdivision: Cypress Preserve
Location
- Region: Moncks Corner
Financial & listing details
- Price per square foot: $180/sqft
- Date on market: 6/25/2025
- Listing terms: Any,Cash,Conventional,FHA,USDA Loan,VA Loan
Estimated market value
$436,700
$415,000 - $459,000
$2,415/mo
Price history
Price history
| Date | Event | Price |
|---|---|---|
| 7/4/2025 | Pending sale | $436,641$180/sqft |
Source: | ||
| 6/25/2025 | Listed for sale | $436,641$180/sqft |
Source: | ||
Public tax history
Public tax history
Tax history is unavailable.BuyAbility℠ payment
Est. payment
$2,414/mo
Principal & interest
$2086
Property taxes
$175
Home insurance
$153
Climate risks
Neighborhood: 29461
Nearby schools
GreatSchools rating
- 7/10Foxbank ElementaryGrades: PK-5Distance: 1 mi
- 4/10Berkeley Middle SchoolGrades: 6-8Distance: 7.7 mi
- 5/10Berkeley High SchoolGrades: 9-12Distance: 7.8 mi
Schools provided by the listing agent
- Elementary: Foxbank
- Middle: Berkeley
- High: Berkeley
Source: CTMLS. This data may not be complete. We recommend contacting the local school district to confirm school assignments for this home.
Open to renting?
Browse rentals near this home.- Loading
