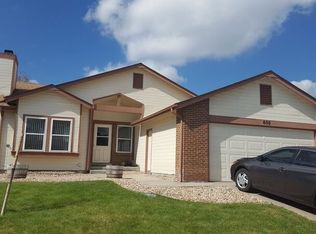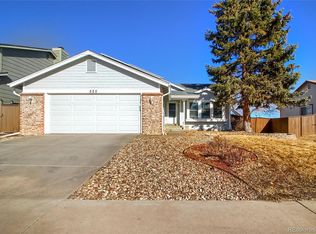Sold for $607,500
$607,500
643 Ridgeglen Way, Highlands Ranch, CO 80126
3beds
2,316sqft
Single Family Residence
Built in 1984
5,532 Square Feet Lot
$621,800 Zestimate®
$262/sqft
$3,266 Estimated rent
Home value
$621,800
$591,000 - $653,000
$3,266/mo
Zestimate® history
Loading...
Owner options
Explore your selling options
What's special
Welcome to your dream home in the heart of Highlands Ranch! This stunning 3-bedroom, 3-bathroom abode boasts an inviting open floor plan with soaring ceilings, creating a spacious and airy ambiance throughout. The Kitchen is a chef's delight with ample cabinets and countertop space. Whether you're preparing a family meal or hosting a gathering, this kitchen offers the perfect setup, complete with sightlines into the family room. Imagine effortlessly keeping an eye on things while whipping up your favorite dishes or engaging in lively conversations with guests. Plus, all appliances are staying with the house. Retreat to the primary bedroom sanctuary, complete with an en-suite bathroom featuring a new walk-in shower for luxurious relaxation. Step outside onto your private deck, where morning coffee or evening stargazing becomes a cherished ritual, surrounded by peaceful vistas.
Ready to embrace Colorado outdoor living? Step out into the fenced backyard where you'll find multiple patios and entertaining spaces awaiting your personal touch. Host al fresco dinners under the stars, lounge with a book, or simply unwind in your private retreat. Walking distance to the Elementary School and Open Space Trail system nearby, outdoor adventures are just steps away, ready to be explored. Indoors, the large family room beckons with built-in bookcases and a fireplace, ideal for cozy evenings with loved ones or quiet relaxation. This space is destined to be the heart of your home. Check this out--items installed: Roof is 2 years ago, TrexDeck 3 years ago, Furnace 3 ago, and the exterior was painted 2 years ago. Don't miss the opportunity to make this your own slice of Colorado paradise. Schedule your showing today and prepare to fall in love with the endless possibilities that await in this exceptional residence.
Zillow last checked: 8 hours ago
Listing updated: October 01, 2024 at 11:00am
Listed by:
William Leeper 303-771-7500 Bill.Leeper@kw.com,
Keller Williams DTC
Bought with:
Kelly Taylor Blakesley, 100086004
Atlas Real Estate Group
Source: REcolorado,MLS#: 3411466
Facts & features
Interior
Bedrooms & bathrooms
- Bedrooms: 3
- Bathrooms: 3
- Full bathrooms: 2
- 3/4 bathrooms: 1
Primary bedroom
- Description: En-Suite Bathroom, Private Deck, Carpet
- Level: Upper
- Area: 184.98 Square Feet
- Dimensions: 13.11 x 14.11
Bedroom
- Description: Carpet
- Level: Upper
- Area: 143 Square Feet
- Dimensions: 11 x 13
Bedroom
- Description: Carpet
- Level: Lower
- Area: 130 Square Feet
- Dimensions: 10 x 13
Primary bathroom
- Description: New Walk-In Shower, Tile Floor
- Level: Upper
Bathroom
- Description: Tile Floors
- Level: Upper
Bathroom
- Description: Tile Floors
- Level: Lower
Bonus room
- Description: Carpet
- Level: Basement
- Area: 415.2 Square Feet
- Dimensions: 17.3 x 24
Dining room
- Description: Open Floorplan With Soaring Ceilings Just Off Kitchen
- Level: Main
- Area: 117.8 Square Feet
- Dimensions: 9.5 x 12.4
Family room
- Description: Built-In Bookshelves, Fireplace, Carpet
- Level: Lower
- Area: 349.53 Square Feet
- Dimensions: 18.3 x 19.1
Kitchen
- Description: Lots Of Counter And Cabinet Space, Pantry, All Appliances Stay
- Level: Main
- Area: 115.5 Square Feet
- Dimensions: 10.5 x 11
Laundry
- Description: Washer & Dryer Are Staying. Newer Furnace And Hot Water Heater
- Level: Basement
- Area: 123.9 Square Feet
- Dimensions: 9.11 x 13.6
Living room
- Description: Open Floorplan With Soaring Ceilings, Access To Side And Back Yar Patios
- Level: Main
- Area: 222.18 Square Feet
- Dimensions: 13.8 x 16.1
Heating
- Forced Air, Natural Gas
Cooling
- Central Air
Appliances
- Included: Dishwasher, Disposal, Dryer, Gas Water Heater, Microwave, Oven, Range Hood, Refrigerator
- Laundry: Laundry Closet
Features
- Ceiling Fan(s), High Ceilings, Laminate Counters, Open Floorplan, Primary Suite, Smoke Free, Vaulted Ceiling(s)
- Flooring: Carpet, Tile
- Basement: Finished,Partial,Sump Pump
- Number of fireplaces: 1
- Fireplace features: Family Room
- Common walls with other units/homes: No Common Walls
Interior area
- Total structure area: 2,316
- Total interior livable area: 2,316 sqft
- Finished area above ground: 1,683
- Finished area below ground: 475
Property
Parking
- Total spaces: 2
- Parking features: Concrete
- Attached garage spaces: 2
Features
- Levels: Tri-Level
- Patio & porch: Deck, Front Porch, Patio
- Exterior features: Balcony, Private Yard, Rain Gutters
- Fencing: Full
Lot
- Size: 5,532 sqft
- Features: Landscaped, Open Space, Sprinklers In Front, Sprinklers In Rear
Details
- Parcel number: R0307310
- Zoning: PDU
- Special conditions: Standard
Construction
Type & style
- Home type: SingleFamily
- Architectural style: Traditional
- Property subtype: Single Family Residence
Materials
- Brick, Frame
- Roof: Composition
Condition
- Year built: 1984
Utilities & green energy
- Sewer: Public Sewer
- Water: Public
- Utilities for property: Cable Available, Electricity Connected, Natural Gas Connected, Phone Available
Community & neighborhood
Security
- Security features: Carbon Monoxide Detector(s), Smoke Detector(s)
Location
- Region: Highlands Ranch
- Subdivision: Highlands Ranch
HOA & financial
HOA
- Has HOA: Yes
- HOA fee: $174 quarterly
- Association name: Highlands Ranch Community Assoc.
- Association phone: 303-471-8958
Other
Other facts
- Listing terms: Cash,Conventional,FHA
- Ownership: Individual
- Road surface type: Paved
Price history
| Date | Event | Price |
|---|---|---|
| 4/19/2024 | Sold | $607,500+1.3%$262/sqft |
Source: | ||
| 3/30/2024 | Pending sale | $600,000$259/sqft |
Source: | ||
| 3/27/2024 | Listed for sale | $600,000+90.5%$259/sqft |
Source: | ||
| 8/12/2015 | Sold | $315,000+19.8%$136/sqft |
Source: Public Record Report a problem | ||
| 3/28/2008 | Sold | $263,000+3.1%$114/sqft |
Source: Public Record Report a problem | ||
Public tax history
| Year | Property taxes | Tax assessment |
|---|---|---|
| 2025 | $3,945 +0.2% | $39,440 -13.4% |
| 2024 | $3,938 +37.7% | $45,550 -0.9% |
| 2023 | $2,861 -3.9% | $45,980 +46.9% |
Find assessor info on the county website
Neighborhood: 80126
Nearby schools
GreatSchools rating
- 8/10Northridge Elementary SchoolGrades: PK-6Distance: 0.1 mi
- 5/10Mountain Ridge Middle SchoolGrades: 7-8Distance: 1.3 mi
- 9/10Mountain Vista High SchoolGrades: 9-12Distance: 2.1 mi
Schools provided by the listing agent
- Elementary: Northridge
- Middle: Mountain Ridge
- High: Mountain Vista
- District: Douglas RE-1
Source: REcolorado. This data may not be complete. We recommend contacting the local school district to confirm school assignments for this home.
Get a cash offer in 3 minutes
Find out how much your home could sell for in as little as 3 minutes with a no-obligation cash offer.
Estimated market value$621,800
Get a cash offer in 3 minutes
Find out how much your home could sell for in as little as 3 minutes with a no-obligation cash offer.
Estimated market value
$621,800

