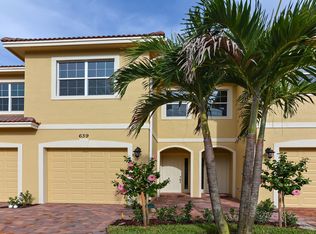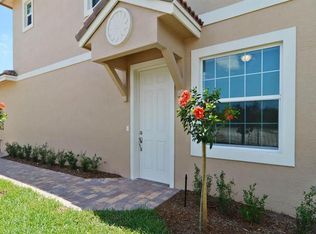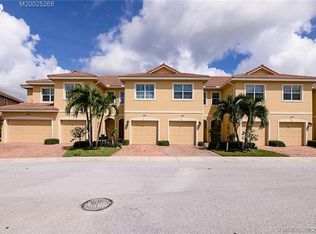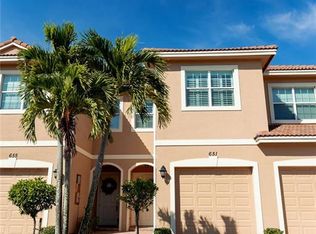Sold for $400,000 on 08/15/25
$400,000
643 SW Glen Crest Way, Stuart, FL 34997
3beds
1,590sqft
Townhouse
Built in 2015
1,808 Square Feet Lot
$387,000 Zestimate®
$252/sqft
$2,880 Estimated rent
Home value
$387,000
$348,000 - $430,000
$2,880/mo
Zestimate® history
Loading...
Owner options
Explore your selling options
What's special
Welcome to 643 SW Glen Crest Way, a beautifully maintained residence in the sought-after city of Stuart, FL. This light & bright end unit offers 1,590 square feet of thoughtfully designed living space, featuring 3 bedrooms and 2 bathrooms. The home boasts second and third floor concrete construction, ensuring durability and peace of mind. Enjoy the open back patio & spacious driveway with 2+ parking spaces, including guest parking. The kitchen is a chef's delight with a functional island, perfect for meal preparation and gatherings. Tile flooring adds elegance throughout the home. Residents can take advantage of community amenities such as a pool, kayak and paddle board launch, park, picnic area, and sidewalks. The property offers a serene pond view, enhancing the tranquil atmosphere. Its Its proximity to I-95 makes it ideal for commuters. With a barrel roof and auto sprinkler system, this home combines style and convenience. Don't miss the opportunity to own this exceptional property in a prime location.
Zillow last checked: 8 hours ago
Listing updated: August 15, 2025 at 04:47am
Listed by:
Lorie Arena 561-309-6009,
The Corcoran Group
Bought with:
Kevin Rodden Keogh
Lighthouse Realty Group, Inc
Source: BeachesMLS,MLS#: RX-11027520 Originating MLS: Beaches MLS
Originating MLS: Beaches MLS
Facts & features
Interior
Bedrooms & bathrooms
- Bedrooms: 3
- Bathrooms: 3
- Full bathrooms: 2
- 1/2 bathrooms: 1
Primary bedroom
- Level: U
- Area: 144 Square Feet
- Dimensions: 12 x 12
Dining room
- Level: M
- Area: 112 Square Feet
- Dimensions: 14 x 8
Kitchen
- Level: M
- Area: 154 Square Feet
- Dimensions: 14 x 11
Living room
- Level: M
- Area: 238 Square Feet
- Dimensions: 17 x 14
Heating
- Central
Cooling
- Ceiling Fan(s), Central Air
Appliances
- Included: Dishwasher, Disposal, Dryer, Microwave, Electric Range, Refrigerator, Washer, Electric Water Heater
- Laundry: Inside
Features
- Closet Cabinets, Entrance Foyer, Kitchen Island, Second/Third Floor Concrete, Split Bedroom, Volume Ceiling, Walk-In Closet(s)
- Flooring: Tile
- Windows: Blinds, Hurricane Windows, Impact Glass, Verticals, Impact Glass (Complete)
- Common walls with other units/homes: Corner
Interior area
- Total structure area: 1,983
- Total interior livable area: 1,590 sqft
Property
Parking
- Total spaces: 4
- Parking features: 2+ Spaces, Driveway, Garage - Attached, Guest, Auto Garage Open, Commercial Vehicles Prohibited
- Attached garage spaces: 2
- Uncovered spaces: 2
Features
- Levels: < 4 Floors,Multi/Split
- Stories: 2
- Patio & porch: Open Patio, Open Porch
- Exterior features: Auto Sprinkler
- Pool features: Community
- Has view: Yes
- View description: Pond
- Has water view: Yes
- Water view: Pond
- Waterfront features: Pond
Lot
- Size: 1,808 sqft
- Features: < 1/4 Acre
Details
- Parcel number: 553841311000000900
- Zoning: REs
Construction
Type & style
- Home type: Townhouse
- Architectural style: Traditional
- Property subtype: Townhouse
Materials
- Block, CBS, Stucco
- Roof: Barrel
Condition
- Resale
- New construction: No
- Year built: 2015
Utilities & green energy
- Sewer: Public Sewer
- Water: Public
- Utilities for property: Cable Connected, Electricity Connected
Community & neighborhood
Security
- Security features: Security Gate, Smoke Detector(s)
Community
- Community features: Manager on Site, Park, Picnic Area, Sidewalks, Gated
Location
- Region: Stuart
- Subdivision: River Glen
HOA & financial
HOA
- Has HOA: Yes
- HOA fee: $212 monthly
- Services included: Cable TV, Common Areas, Insurance-Bldg, Maintenance Grounds, Management Fees, Manager, Recrtnal Facility, Reserve Funds, Security
Other fees
- Application fee: $175
Other
Other facts
- Listing terms: Cash,Conventional,FHA,VA Loan
Price history
| Date | Event | Price |
|---|---|---|
| 8/15/2025 | Sold | $400,000-7%$252/sqft |
Source: | ||
| 7/25/2025 | Pending sale | $430,000$270/sqft |
Source: | ||
| 2/24/2025 | Price change | $430,000-2.1%$270/sqft |
Source: | ||
| 10/10/2024 | Listed for sale | $439,000+5.7%$276/sqft |
Source: | ||
| 4/29/2022 | Sold | $415,500+5.2%$261/sqft |
Source: | ||
Public tax history
| Year | Property taxes | Tax assessment |
|---|---|---|
| 2024 | $4,790 -0.8% | $333,070 +0.7% |
| 2023 | $4,827 +11.6% | $330,610 +31.1% |
| 2022 | $4,325 +8.8% | $252,197 +10% |
Find assessor info on the county website
Neighborhood: 34997
Nearby schools
GreatSchools rating
- 8/10Crystal Lake Elementary SchoolGrades: PK-5Distance: 2.2 mi
- 5/10Dr. David L. Anderson Middle SchoolGrades: 6-8Distance: 1.3 mi
- 5/10Martin County High SchoolGrades: 9-12Distance: 3.9 mi
Schools provided by the listing agent
- Elementary: Crystal Lake Elementary School
- Middle: Dr. David L. Anderson Middle School
- High: South Fork High School
Source: BeachesMLS. This data may not be complete. We recommend contacting the local school district to confirm school assignments for this home.
Get a cash offer in 3 minutes
Find out how much your home could sell for in as little as 3 minutes with a no-obligation cash offer.
Estimated market value
$387,000
Get a cash offer in 3 minutes
Find out how much your home could sell for in as little as 3 minutes with a no-obligation cash offer.
Estimated market value
$387,000



