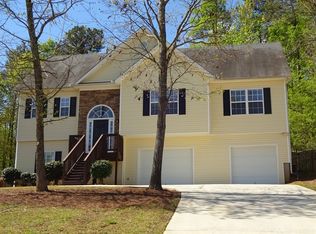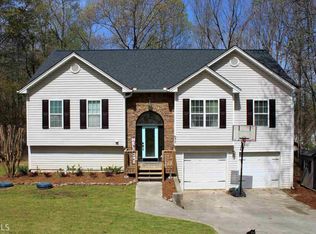Closed
$335,000
643 Saddle Ridge Dr, Bethlehem, GA 30620
3beds
1,492sqft
Single Family Residence
Built in 2003
-- sqft lot
$337,200 Zestimate®
$225/sqft
$1,883 Estimated rent
Home value
$337,200
$300,000 - $381,000
$1,883/mo
Zestimate® history
Loading...
Owner options
Explore your selling options
What's special
Lovely 3BR/2BA Bethlehem Ranch with TONS of upgrades and custom features! Family Room boasts trey ceiling, and fireplace feature wall with floating shelves and shiplap. Easy flow from Family Room into Kitchen with new island, updated lighting, and Breakfast Area with Bay Window. The Primary Bedroom features private bath with separate shower and double vanity. Secondary Bedrooms are spacious and share the recently updated Guest Bath. All appliances - including washer & dryer - stay with the Home. Beautiful low maintenance hardwood floors throughout. Great outdoor living spaces with a covered front porch, and back patio overlooking a level privacy fenced yard. Established neighborhood with NO HOA! Quick and convenient access to Hwy 316 and tons of shopping and dining options, 10 minutes to Fort Yargo State Park, 30 minutes to Lawrenceville, 40 minutes to Athens.
Zillow last checked: 8 hours ago
Listing updated: July 31, 2024 at 05:08pm
Listed by:
April Weathers 518-330-1409,
Keller Williams Realty Atl. Partners
Bought with:
Jonathan G Davis, 356913
Buford Realty
Source: GAMLS,MLS#: 10322855
Facts & features
Interior
Bedrooms & bathrooms
- Bedrooms: 3
- Bathrooms: 2
- Full bathrooms: 2
- Main level bathrooms: 2
- Main level bedrooms: 3
Kitchen
- Features: Kitchen Island
Heating
- Electric, Heat Pump
Cooling
- Central Air, Electric
Appliances
- Included: Dishwasher, Dryer, Microwave, Oven/Range (Combo), Refrigerator, Washer
- Laundry: In Hall, Laundry Closet
Features
- Bookcases, Double Vanity, Separate Shower, Soaking Tub, Split Bedroom Plan, Tile Bath, Tray Ceiling(s), Walk-In Closet(s)
- Flooring: Hardwood, Tile
- Basement: Crawl Space
- Number of fireplaces: 1
- Fireplace features: Living Room
Interior area
- Total structure area: 1,492
- Total interior livable area: 1,492 sqft
- Finished area above ground: 1,492
- Finished area below ground: 0
Property
Parking
- Total spaces: 2
- Parking features: Attached, Garage
- Has attached garage: Yes
Features
- Levels: One
- Stories: 1
- Patio & porch: Patio, Porch
- Fencing: Privacy,Back Yard
Lot
- Features: Sloped
Details
- Parcel number: XX053 347
Construction
Type & style
- Home type: SingleFamily
- Architectural style: Ranch
- Property subtype: Single Family Residence
Materials
- Vinyl Siding
- Roof: Composition
Condition
- Resale
- New construction: No
- Year built: 2003
Utilities & green energy
- Sewer: Septic Tank
- Water: Public
- Utilities for property: High Speed Internet
Community & neighborhood
Community
- Community features: None
Location
- Region: Bethlehem
- Subdivision: Belmont
Other
Other facts
- Listing agreement: Exclusive Right To Sell
Price history
| Date | Event | Price |
|---|---|---|
| 7/31/2024 | Sold | $335,000$225/sqft |
Source: | ||
| 7/5/2024 | Pending sale | $335,000$225/sqft |
Source: | ||
| 6/30/2024 | Listed for sale | $335,000$225/sqft |
Source: | ||
| 6/24/2024 | Pending sale | $335,000$225/sqft |
Source: | ||
| 6/20/2024 | Listed for sale | $335,000+131%$225/sqft |
Source: | ||
Public tax history
| Year | Property taxes | Tax assessment |
|---|---|---|
| 2024 | $2,650 +0.5% | $105,082 -0.6% |
| 2023 | $2,638 +13% | $105,682 +32% |
| 2022 | $2,335 +9.9% | $80,073 +17.5% |
Find assessor info on the county website
Neighborhood: 30620
Nearby schools
GreatSchools rating
- 4/10Yargo Elementary SchoolGrades: PK-5Distance: 1.3 mi
- 6/10Haymon-Morris Middle SchoolGrades: 6-8Distance: 1.1 mi
- 5/10Apalachee High SchoolGrades: 9-12Distance: 1.1 mi
Schools provided by the listing agent
- Elementary: Yargo
- Middle: Haymon Morris
- High: Apalachee
Source: GAMLS. This data may not be complete. We recommend contacting the local school district to confirm school assignments for this home.
Get a cash offer in 3 minutes
Find out how much your home could sell for in as little as 3 minutes with a no-obligation cash offer.
Estimated market value$337,200
Get a cash offer in 3 minutes
Find out how much your home could sell for in as little as 3 minutes with a no-obligation cash offer.
Estimated market value
$337,200

