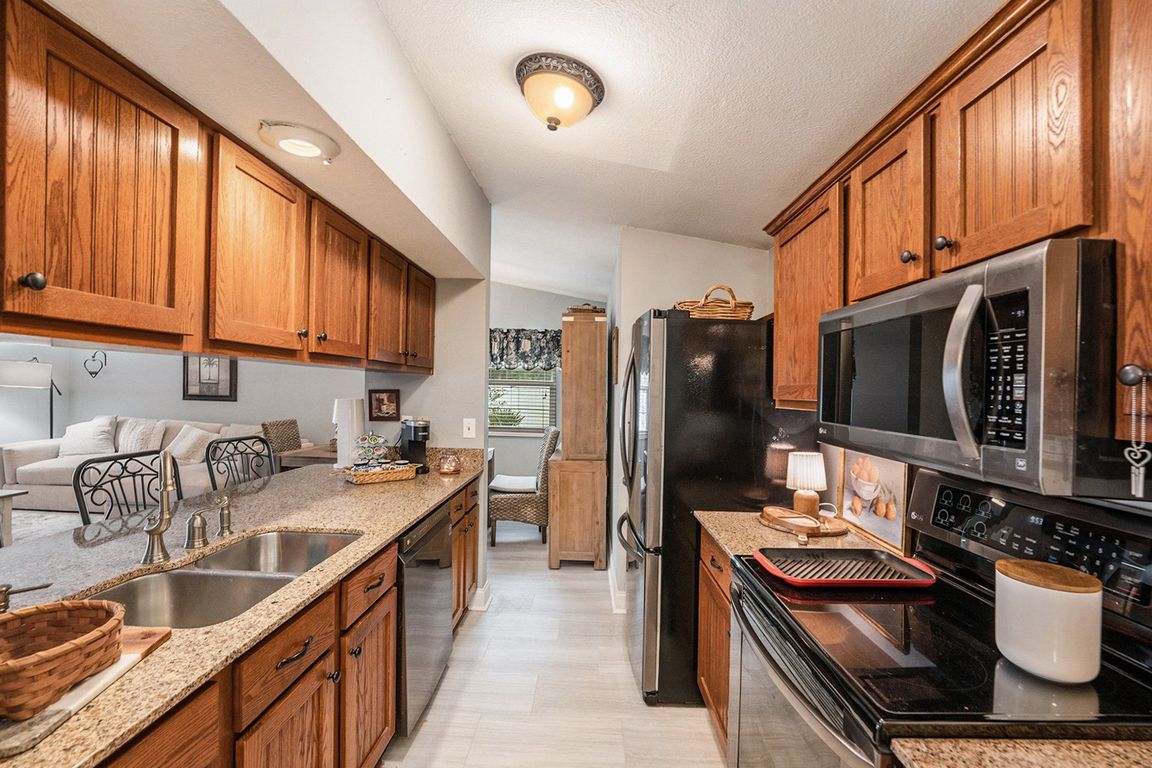
For sale
$575,000
4beds
2,002sqft
643 Satinleaf Ave, Oldsmar, FL 34677
4beds
2,002sqft
Single family residence
Built in 1985
0.27 Acres
2 Attached garage spaces
$287 price/sqft
What's special
Private sanctuaryGranite countertopsCul-de-sac streetBright open floor planSerene conservation areaPeaceful retreatBrand-new flooring
Beautiful 4-Bedroom Home on Conservation Lot in Coveted East Lake Area. 4 Bedrooms | 3 Bathrooms | Updated Interior | Top-Rated School District. Welcome to this beautifully maintained home located in a quiet cul-de-sac street in desirable Forest Lakes community of Oldsmar. Surrounded by lush conservation, this ...
- 6 days |
- 544 |
- 28 |
Source: Stellar MLS,MLS#: TB8442289 Originating MLS: Orlando Regional
Originating MLS: Orlando Regional
Travel times
Living Room
Kitchen
Primary Bedroom
Zillow last checked: 8 hours ago
Listing updated: November 03, 2025 at 12:52pm
Listing Provided by:
Keegan Siegfried 813-670-7226,
LPT REALTY, LLC 877-366-2213,
Tom Leber 813-420-9963,
LPT REALTY, LLC
Source: Stellar MLS,MLS#: TB8442289 Originating MLS: Orlando Regional
Originating MLS: Orlando Regional

Facts & features
Interior
Bedrooms & bathrooms
- Bedrooms: 4
- Bathrooms: 3
- Full bathrooms: 3
Primary bedroom
- Features: Ceiling Fan(s), Walk-In Closet(s)
- Level: First
Bedroom 2
- Features: Ceiling Fan(s), Built-in Closet
- Level: First
Bedroom 3
- Features: Ceiling Fan(s), Built-in Closet
- Level: First
Bedroom 4
- Features: Ceiling Fan(s), Built-in Closet
- Level: First
Primary bathroom
- Features: Tub With Shower
- Level: First
Bathroom 2
- Features: Tub With Shower
- Level: First
Bathroom 3
- Level: First
Dining room
- Level: First
Kitchen
- Features: Breakfast Bar
- Level: First
Living room
- Features: Ceiling Fan(s)
- Level: First
Heating
- Central
Cooling
- Central Air
Appliances
- Included: Microwave, Range, Refrigerator
- Laundry: Laundry Room
Features
- Ceiling Fan(s), Eating Space In Kitchen, High Ceilings, Open Floorplan, Solid Wood Cabinets, Walk-In Closet(s)
- Flooring: Ceramic Tile, Vinyl
- Doors: French Doors
- Has fireplace: No
Interior area
- Total structure area: 2,700
- Total interior livable area: 2,002 sqft
Video & virtual tour
Property
Parking
- Total spaces: 2
- Parking features: Garage - Attached
- Attached garage spaces: 2
Features
- Levels: One
- Stories: 1
- Patio & porch: Porch, Rear Porch
- Exterior features: Lighting, Rain Gutters, Sidewalk
- Has view: Yes
- View description: Trees/Woods
Lot
- Size: 0.27 Acres
- Dimensions: 106 x 124
- Features: Cul-De-Sac, In County, Landscaped, Level, Private, Sidewalk
Details
- Parcel number: 112816549420000180
- Special conditions: None
Construction
Type & style
- Home type: SingleFamily
- Architectural style: Contemporary
- Property subtype: Single Family Residence
Materials
- Block, Stucco
- Foundation: Slab
- Roof: Shingle
Condition
- New construction: No
- Year built: 1985
Utilities & green energy
- Electric: Photovoltaics Seller Owned
- Sewer: Public Sewer
- Water: Public
- Utilities for property: BB/HS Internet Available, Cable Available, Electricity Available, Phone Available, Sewer Available, Water Available
Green energy
- Energy generation: Solar
Community & HOA
Community
- Subdivision: MANORS OF FOREST LAKES THE PH 2
HOA
- Has HOA: No
- Pet fee: $0 monthly
Location
- Region: Oldsmar
Financial & listing details
- Price per square foot: $287/sqft
- Tax assessed value: $506,002
- Annual tax amount: $2,093
- Date on market: 10/30/2025
- Cumulative days on market: 6 days
- Listing terms: Cash,Conventional,FHA,VA Loan
- Ownership: Fee Simple
- Total actual rent: 0
- Electric utility on property: Yes
- Road surface type: Paved