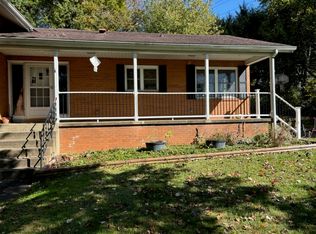Sold for $469,950 on 09/29/25
$469,950
643 Valley View St, Morgantown, WV 26505
4beds
3,644sqft
Single Family Residence
Built in 1959
0.47 Acres Lot
$471,700 Zestimate®
$129/sqft
$-- Estimated rent
Home value
$471,700
Estimated sales range
Not available
Not available
Zestimate® history
Loading...
Owner options
Explore your selling options
What's special
Spacious Brick Home in Suncrest – 4 Bedrooms, 3 Baths, ½ Acre Lot This well-built brick home offers 2,844 finished square feet (total 3,800 sq ft) on a rare ½ acre corner lot in the sought-after Suncrest neighborhood. With original hardwood floors, abundant natural light, and multiple living spaces, it’s the perfect place to make your own. Main Level Step onto the charming full-length front porch and into a welcoming foyer with a large sliding-door coat closet. The living and dining rooms feature beautiful original hardwood floors, a cozy wood-burning fireplace, and Pella windows with marble sills for maximum sunlight. The eat-in kitchen has brand new luxury vinyl plank flooring, a new Bosch dishwasher, matching refrigerator and oven, and direct access to the side patio—perfect for grilling and outdoor leisure. Upper Level Up a few stairs, you’ll find four bedrooms with hardwood floors, including a primary suite with a spacious primary closet and private ¾ bath with a custom shower. Three additional bedrooms have large closets and ample natural light. A full hall bath, linen closet, and bonus storage room with attic access complete this level. Lower Level A few stairs from the main floor is a spacious utility and workshop area (over 700 sq ft) with built-in shelving, laundry hookups, sink, and a second full bath. Direct access to the attached two-car garage from here. Lowest Level The finished game/bonus room—about 800 sq ft—features a second wood-burning fireplace, newer carpet, fresh white paneling, and ingress/egress to the yard. Ideal for a playroom, teen hangout, or media space. Outdoor Space Set on a private, tree-lined ½ acre lot, the home includes a front porch, side patio, and plenty of yard space. Location Zoned for Suncrest Elementary, Suncrest Middle, and Morgantown High and close to St. Francis School, WVU Medical Center, Law School, Engineering Campus, NIOSH, DOE, Mylan, and Monongalia General Hospital.
Zillow last checked: 8 hours ago
Listing updated: October 01, 2025 at 09:34am
Listed by:
CHRISTINE HEADLEE 304-303-2881,
EXP REALTY, LLC,
AIMEE DEBAUN 304-215-4224,
EXP REALTY, LLC
Bought with:
SARA LOUGHNEY, WVS230302475
FATHOM REALTY LLC
Source: NCWV REIN,MLS#: 10160994
Facts & features
Interior
Bedrooms & bathrooms
- Bedrooms: 4
- Bathrooms: 3
- Full bathrooms: 3
Bedroom 2
- Features: Wood Floor
Bedroom 3
- Features: Wood Floor
Bedroom 4
- Features: Wood Floor
Kitchen
- Features: Dining Area, Luxury Vinyl Plank
Living room
- Features: Fireplace, Wood Floor, Dining Area
Basement
- Level: Basement
Heating
- Central, Forced Air, Natural Gas
Cooling
- Central Air, Electric
Appliances
- Included: Range, Dishwasher, Refrigerator
Features
- High Speed Internet
- Flooring: Wood, Tile, Concrete, Luxury Vinyl Plank
- Windows: Double Pane Windows
- Basement: Finished,Walk-Out Access,Interior Entry,Exterior Entry
- Attic: Interior Access Only
- Number of fireplaces: 2
- Fireplace features: Wood Burning Stove
Interior area
- Total structure area: 3,644
- Total interior livable area: 3,644 sqft
- Finished area above ground: 2,844
- Finished area below ground: 800
Property
Parking
- Total spaces: 2
- Parking features: Garage Door Opener, Other
- Attached garage spaces: 2
Features
- Levels: Split Level
- Stories: 2
- Patio & porch: Porch, Patio
- Exterior features: Private Yard
- Fencing: None
- Has view: Yes
- View description: City Lights, Neighborhood
- Waterfront features: None
Lot
- Size: 0.47 Acres
- Dimensions: .469acres
- Features: Corner Lot, Wooded, Level, Sloped, Landscaped
Details
- Additional structures: Storage Shed/Outbuilding
- Parcel number: 3115005401410000
- Zoning description: Neighborhood Residential
Construction
Type & style
- Home type: SingleFamily
- Architectural style: Split Level,Traditional
- Property subtype: Single Family Residence
Materials
- Frame, Brick, Block
- Foundation: Concrete Perimeter, Brick/Mortar, Block
- Roof: Shingle
Condition
- Year built: 1959
Utilities & green energy
- Electric: 200 Amps
- Sewer: Public Sewer
- Water: Public
- Utilities for property: Cable Available
Community & neighborhood
Security
- Security features: Smoke Detector(s), Carbon Monoxide Detector(s)
Community
- Community features: Other
Location
- Region: Morgantown
Price history
| Date | Event | Price |
|---|---|---|
| 9/29/2025 | Sold | $469,950-1.9%$129/sqft |
Source: | ||
| 8/16/2025 | Pending sale | $479,000$131/sqft |
Source: | ||
| 8/13/2025 | Price change | $479,000+0.4%$131/sqft |
Source: | ||
| 6/21/2025 | Listed for sale | $477,000$131/sqft |
Source: Owner | ||
Public tax history
Tax history is unavailable.
Neighborhood: 26505
Nearby schools
GreatSchools rating
- 7/10Suncrest Primary SchoolGrades: PK-5Distance: 0.8 mi
- 8/10Suncrest Middle SchoolGrades: 6-8Distance: 0.8 mi
- 7/10Morgantown High SchoolGrades: 9-12Distance: 2.8 mi
Schools provided by the listing agent
- Elementary: Suncrest Elementary
- Middle: Suncrest Middle
- High: Morgantown High
- District: Monongalia
Source: NCWV REIN. This data may not be complete. We recommend contacting the local school district to confirm school assignments for this home.

Get pre-qualified for a loan
At Zillow Home Loans, we can pre-qualify you in as little as 5 minutes with no impact to your credit score.An equal housing lender. NMLS #10287.
