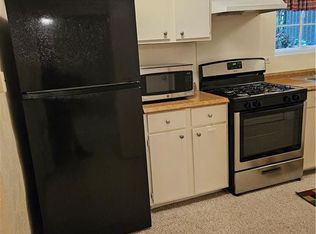Closed
$630,000
643 Webster Dr, Decatur, GA 30033
5beds
4,204sqft
Single Family Residence
Built in 1962
0.59 Acres Lot
$622,600 Zestimate®
$150/sqft
$5,033 Estimated rent
Home value
$622,600
$573,000 - $679,000
$5,033/mo
Zestimate® history
Loading...
Owner options
Explore your selling options
What's special
Introducing this sprawling Clairmont Heights ranch, conviently located near Emory, CDC, Medlock Park and Decatur. A true estate-like floorplan with huge rooms you will have to see to believe. The main level offers a spacious living room, true dining room, kitchen with breakfast room, powder room, huge laundry room, plus a family room with a fireplace. Completing this level is a primary en suite plus two secondary bedrooms sharing a bath. The terrace level boasts a separate living area, with two guest bedrooms plus a bathroom. There are fixed-stairs to the attic, perfect for a second story expansion. The screened porch overlooks the level lot, perfect for extertaining and/or relaxing.
Zillow last checked: 8 hours ago
Listing updated: July 26, 2025 at 07:16am
Listed by:
Patrick B Grant 404-216-7596,
Bolst, Inc.,
Marshall Berch 404-281-9224,
Bolst, Inc.
Bought with:
Bru B Krebs III, 256418
BHHS Georgia Properties
Source: GAMLS,MLS#: 10501576
Facts & features
Interior
Bedrooms & bathrooms
- Bedrooms: 5
- Bathrooms: 4
- Full bathrooms: 3
- 1/2 bathrooms: 1
- Main level bathrooms: 2
- Main level bedrooms: 3
Dining room
- Features: Seats 12+, Separate Room
Kitchen
- Features: Breakfast Area, Breakfast Room, Pantry, Solid Surface Counters
Heating
- Central, Forced Air
Cooling
- Ceiling Fan(s), Central Air
Appliances
- Included: Dishwasher, Disposal, Double Oven, Gas Water Heater, Refrigerator
- Laundry: Mud Room
Features
- Master On Main Level, Walk-In Closet(s)
- Flooring: Hardwood
- Basement: Bath Finished,Daylight,Exterior Entry,Finished,Interior Entry,Partial
- Number of fireplaces: 2
- Fireplace features: Family Room, Living Room
- Common walls with other units/homes: No Common Walls
Interior area
- Total structure area: 4,204
- Total interior livable area: 4,204 sqft
- Finished area above ground: 2,909
- Finished area below ground: 1,295
Property
Parking
- Parking features: Attached, Carport, Kitchen Level
- Has carport: Yes
Accessibility
- Accessibility features: Accessible Approach with Ramp, Accessible Hallway(s)
Features
- Levels: One
- Stories: 1
- Patio & porch: Deck, Patio, Screened
- Fencing: Fenced
- Body of water: None
Lot
- Size: 0.59 Acres
- Features: Level
Details
- Parcel number: 18 051 15 044
Construction
Type & style
- Home type: SingleFamily
- Architectural style: Brick 4 Side,Ranch
- Property subtype: Single Family Residence
Materials
- Brick
- Roof: Composition
Condition
- Resale
- New construction: No
- Year built: 1962
Utilities & green energy
- Sewer: Public Sewer
- Water: Public
- Utilities for property: Cable Available, Electricity Available, Natural Gas Available, Phone Available, Sewer Available, Water Available
Community & neighborhood
Community
- Community features: Near Public Transport, Near Shopping
Location
- Region: Decatur
- Subdivision: Clairmont Heights
HOA & financial
HOA
- Has HOA: No
- Services included: None
Other
Other facts
- Listing agreement: Exclusive Right To Sell
- Listing terms: Cash,Conventional
Price history
| Date | Event | Price |
|---|---|---|
| 7/25/2025 | Sold | $630,000-6.7%$150/sqft |
Source: | ||
| 7/13/2025 | Pending sale | $675,000$161/sqft |
Source: | ||
| 5/29/2025 | Price change | $675,000-3.6%$161/sqft |
Source: | ||
| 4/16/2025 | Listed for sale | $700,000$167/sqft |
Source: | ||
Public tax history
| Year | Property taxes | Tax assessment |
|---|---|---|
| 2025 | $7,792 -1.8% | $258,320 +3.2% |
| 2024 | $7,933 +12.3% | $250,360 +5.5% |
| 2023 | $7,065 +14.7% | $237,240 +19.5% |
Find assessor info on the county website
Neighborhood: North Decatur
Nearby schools
GreatSchools rating
- 7/10Fernbank Elementary SchoolGrades: PK-5Distance: 1.4 mi
- 5/10Druid Hills Middle SchoolGrades: 6-8Distance: 2.4 mi
- 6/10Druid Hills High SchoolGrades: 9-12Distance: 0.7 mi
Schools provided by the listing agent
- Elementary: Fernbank
- Middle: Henderson
- High: Druid Hills
Source: GAMLS. This data may not be complete. We recommend contacting the local school district to confirm school assignments for this home.
Get a cash offer in 3 minutes
Find out how much your home could sell for in as little as 3 minutes with a no-obligation cash offer.
Estimated market value$622,600
Get a cash offer in 3 minutes
Find out how much your home could sell for in as little as 3 minutes with a no-obligation cash offer.
Estimated market value
$622,600
