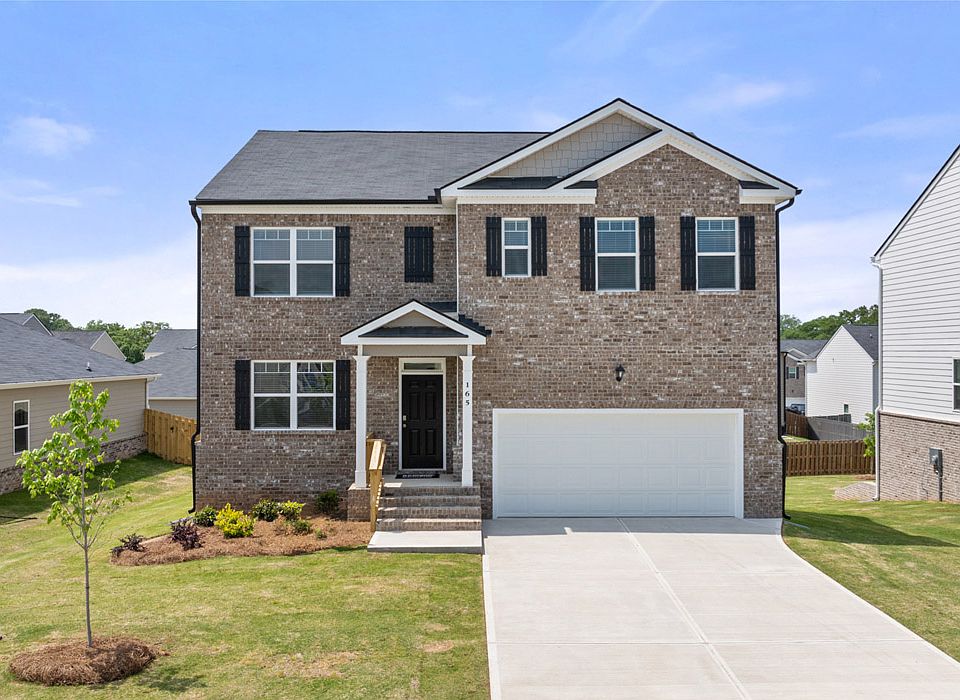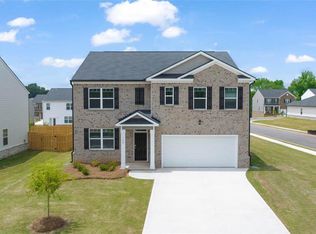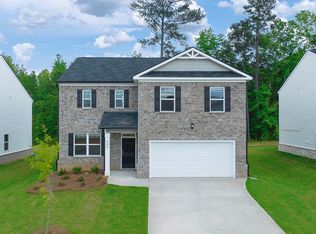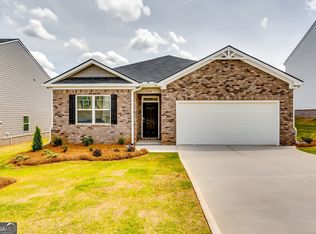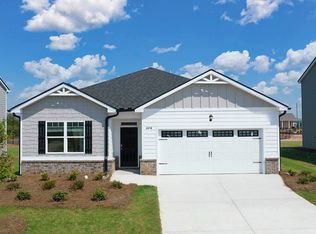643 Whitman Ln, Stockbridge, GA 30281
What's special
- 87 days |
- 94 |
- 7 |
Zillow last checked: 8 hours ago
Listing updated: December 01, 2025 at 12:43pm
JUDITH ONYANGO,
D.R.. Horton Realty of Georgia, Inc
Travel times
Schedule tour
Select your preferred tour type — either in-person or real-time video tour — then discuss available options with the builder representative you're connected with.
Facts & features
Interior
Bedrooms & bathrooms
- Bedrooms: 4
- Bathrooms: 3
- Full bathrooms: 2
- 1/2 bathrooms: 1
Rooms
- Room types: Family Room, Laundry
Primary bedroom
- Features: None
- Level: None
Bedroom
- Features: None
Primary bathroom
- Features: Separate Tub/Shower, Soaking Tub
Dining room
- Features: Separate Dining Room
Kitchen
- Features: Kitchen Island, Pantry Walk-In, Solid Surface Counters
Heating
- Central, Electric, Zoned
Cooling
- Central Air, Electric, Zoned
Appliances
- Included: Dishwasher, Microwave
- Laundry: Laundry Room, Upper Level
Features
- Double Vanity, High Speed Internet, Walk-In Closet(s)
- Flooring: Carpet, Laminate, Vinyl
- Windows: Double Pane Windows, Insulated Windows
- Basement: None
- Has fireplace: No
- Fireplace features: None
- Common walls with other units/homes: No Common Walls
Interior area
- Total structure area: 2,175
- Total interior livable area: 2,175 sqft
- Finished area above ground: 2,175
- Finished area below ground: 0
Video & virtual tour
Property
Parking
- Total spaces: 2
- Parking features: Attached, Garage
- Attached garage spaces: 2
Accessibility
- Accessibility features: None
Features
- Levels: Two
- Stories: 2
- Patio & porch: Patio
- Exterior features: Private Yard, No Dock
- Pool features: None
- Spa features: None
- Fencing: None
- Has view: Yes
- View description: Other
- Waterfront features: None
- Body of water: None
Lot
- Size: 0.25 Acres
- Features: Private
Details
- Additional structures: None
- Parcel number: 086D01230000
- Other equipment: None
- Horse amenities: None
Construction
Type & style
- Home type: SingleFamily
- Architectural style: Traditional
- Property subtype: Single Family Residence, Residential
Materials
- Brick, Cement Siding, Concrete
- Foundation: Slab
- Roof: Composition
Condition
- New Construction
- New construction: Yes
- Year built: 2024
Details
- Builder name: D.R. Horton
- Warranty included: Yes
Utilities & green energy
- Electric: None
- Sewer: Public Sewer
- Water: Public
- Utilities for property: Underground Utilities
Green energy
- Energy efficient items: None
- Energy generation: None
Community & HOA
Community
- Features: Homeowners Assoc, Playground, Pool, Sidewalks, Street Lights
- Security: None
- Subdivision: The Reserve at Calcutta
HOA
- Has HOA: Yes
- Services included: Maintenance Grounds, Swim
- HOA fee: $500 annually
Location
- Region: Stockbridge
Financial & listing details
- Price per square foot: $181/sqft
- Tax assessed value: $65,000
- Annual tax amount: $1
- Date on market: 9/15/2025
- Cumulative days on market: 87 days
- Ownership: Fee Simple
- Road surface type: None
About the community
Source: DR Horton
4 homes in this community
Available homes
| Listing | Price | Bed / bath | Status |
|---|---|---|---|
Current home: 643 Whitman Ln | $393,800 | 4 bed / 3 bath | Available |
| 647 Whitman Ln | $422,990 | 5 bed / 3 bath | Available |
| 651 Whitman Ln | $440,200 | 4 bed / 4 bath | Available |
| 612 Whitman Ln | $413,201 | 4 bed / 4 bath | Pending |
Source: DR Horton
Contact builder

By pressing Contact builder, you agree that Zillow Group and other real estate professionals may call/text you about your inquiry, which may involve use of automated means and prerecorded/artificial voices and applies even if you are registered on a national or state Do Not Call list. You don't need to consent as a condition of buying any property, goods, or services. Message/data rates may apply. You also agree to our Terms of Use.
Learn how to advertise your homesEstimated market value
$393,700
$374,000 - $413,000
Not available
Price history
| Date | Event | Price |
|---|---|---|
| 9/23/2025 | Price change | $393,800+1.1%$181/sqft |
Source: | ||
| 9/19/2025 | Price change | $389,685+0%$179/sqft |
Source: | ||
| 9/18/2025 | Price change | $389,680-1.5%$179/sqft |
Source: | ||
| 8/20/2025 | Listed for sale | $395,685$182/sqft |
Source: | ||
Public tax history
| Year | Property taxes | Tax assessment |
|---|---|---|
| 2024 | $1,033 | $26,000 |
Find assessor info on the county website
Monthly payment
Neighborhood: 30281
Nearby schools
GreatSchools rating
- 3/10Pleasant Grove Elementary SchoolGrades: PK-5Distance: 1.9 mi
- 5/10Woodland Middle SchoolGrades: 6-8Distance: 2 mi
- 4/10Woodland High SchoolGrades: 9-12Distance: 1.9 mi
Schools provided by the builder
- Elementary: Pleasant Grove Elementary
- Middle: Woodland Middle
- High: Woodland High
- District: Henry County School District
Source: DR Horton. This data may not be complete. We recommend contacting the local school district to confirm school assignments for this home.
