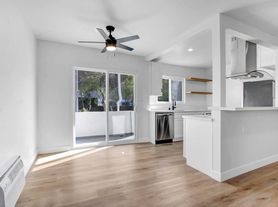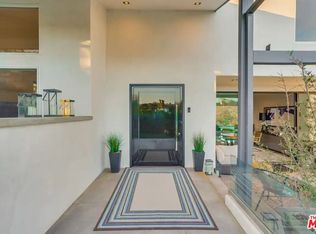Perfectly located in the heart of the neighborhood, just minutes from some of Los Angeles' hottest destinations, boutique shopping, fine dining, and vibrant nightlife. This designer home is crafted with precision, featuring special stones and materials throughout. Offering over 4,238 square feet of total living and entertaining space including a 409 sq. ft. cabana and a 506 sq. ft. rooftop deck this residence was designed for elevated living. Interior highlights include white oak floors, porcelain-tiled bathrooms, a Ring security system, Crestron smart home technology, and 10 surveillance cameras.The open chef's kitchen with Thermador appliances and a large island flows seamlessly into the family room, anchored by a dramatic floor-to-ceiling marble fireplace, and continues into the dining area. The first floor includes a versatile bedroom or office, while upstairs you'll find a stunning primary suite with a private deck, fireplace, and oversized walk-in closet. Two additional bedroom suites are complemented by a spacious upstairs family room that could serve as a fifth bedroom upon request. The expansive rooftop deck showcases sweeping views of the Hollywood Hills and city lights, while the backyard is a true oasis with a pool, waterfall, and covered cabanaideal for year-round entertaining. Behind secure gates, a generous parking area accommodates three cars with ease. Owner prefers long-term lease and does not wish to sell.
Copyright The MLS. All rights reserved. Information is deemed reliable but not guaranteed.
House for rent
$16,995/mo
6430 Drexel Ave, Los Angeles, CA 90048
4beds
3,294sqft
Price may not include required fees and charges.
Singlefamily
Available now
-- Pets
Central air
In unit laundry
3 Parking spaces parking
Central, fireplace
What's special
- 49 days |
- -- |
- -- |
Travel times
Looking to buy when your lease ends?
Consider a first-time homebuyer savings account designed to grow your down payment with up to a 6% match & a competitive APY.
Facts & features
Interior
Bedrooms & bathrooms
- Bedrooms: 4
- Bathrooms: 5
- Full bathrooms: 4
- 1/2 bathrooms: 1
Heating
- Central, Fireplace
Cooling
- Central Air
Appliances
- Included: Dishwasher, Disposal, Dryer, Freezer, Microwave, Oven, Range Oven, Refrigerator, Stove, Washer
- Laundry: In Unit, Inside, Laundry Room
Features
- Breakfast Counter / Bar, Dining Area, Recessed Lighting, Walk In Closet
- Flooring: Hardwood, Tile
- Has fireplace: Yes
Interior area
- Total interior livable area: 3,294 sqft
Property
Parking
- Total spaces: 3
- Parking features: Driveway, On Street
- Details: Contact manager
Features
- Stories: 2
- Exterior features: Contact manager
- Has private pool: Yes
- Has spa: Yes
- Spa features: Hottub Spa
- Has view: Yes
- View description: Contact manager
Details
- Parcel number: 5510008030
Construction
Type & style
- Home type: SingleFamily
- Architectural style: Contemporary
- Property subtype: SingleFamily
Materials
- Roof: Tile
Condition
- Year built: 2022
Community & HOA
HOA
- Amenities included: Pool
Location
- Region: Los Angeles
Financial & listing details
- Lease term: 1+Year
Price history
| Date | Event | Price |
|---|---|---|
| 9/16/2025 | Listed for rent | $16,995-10.5%$5/sqft |
Source: | ||
| 8/4/2025 | Listing removed | $18,995$6/sqft |
Source: CRMLS #OC25156809 | ||
| 7/13/2025 | Listed for rent | $18,995$6/sqft |
Source: CRMLS #OC25156809 | ||
| 7/13/2025 | Listing removed | $18,995$6/sqft |
Source: CRMLS #OC25144343 | ||
| 6/27/2025 | Listed for rent | $18,995-5%$6/sqft |
Source: CRMLS #OC25144343 | ||

