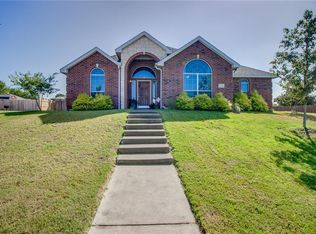Sold on 09/26/25
Price Unknown
6430 Fox Run Dr, Midlothian, TX 76065
5beds
2,821sqft
Single Family Residence
Built in 2010
0.46 Acres Lot
$484,900 Zestimate®
$--/sqft
$3,002 Estimated rent
Home value
$484,900
$461,000 - $509,000
$3,002/mo
Zestimate® history
Loading...
Owner options
Explore your selling options
What's special
NO HOA!! Spacious 5-bedroom, 3-bath home is designed for comfortable living and entertaining, complete with a 3-car garage on almost .5 acre! Whether you need all five bedrooms or prefer a 4-bedroom layout with a dedicated study, workout area, or hobby room, this home offers ultimate flexibility. Gather around the stone wood-burning fireplace in the huge living area, or host memorable meals in the formal dining room. The oversized eat-in kitchen is a chef's dream, boasting granite countertops, a breakfast bar, an island, a smooth-top cooktop replaced August 2025, a built-in microwave, and a walk-in pantry. Enjoy the elegant and durable luxury vinyl flooring throughout. Your private sanctuary awaits in the relaxing owner's retreat, featuring a jetted garden tub, separate shower, and a huge walk-in closet. With a split bedroom floor plan, everyone enjoys their space. Plus, there's an oversized mud area and a covered patio overlooking the huge fenced backyard – perfect for summer outdoor enjoyment. Ready for New Owner!
Zillow last checked: 8 hours ago
Listing updated: September 29, 2025 at 02:18pm
Listed by:
Ann Weaver 0431986,
CENTURY 21 Judge Fite Co. 817-473-7661
Bought with:
Suling Cheaz-Laposa
Coldwell Banker Realty
Source: NTREIS,MLS#: 20971695
Facts & features
Interior
Bedrooms & bathrooms
- Bedrooms: 5
- Bathrooms: 3
- Full bathrooms: 3
Primary bedroom
- Features: Ceiling Fan(s), Dual Sinks, Jetted Tub, Separate Shower, Walk-In Closet(s)
- Level: First
- Dimensions: 19 x 14
Bedroom
- Features: Ceiling Fan(s), Walk-In Closet(s)
- Level: First
- Dimensions: 16 x 11
Bedroom
- Features: Ceiling Fan(s), Walk-In Closet(s)
- Level: First
- Dimensions: 12 x 11
Bedroom
- Level: First
- Dimensions: 11 x 11
Bedroom
- Features: Ceiling Fan(s), Walk-In Closet(s)
- Level: First
- Dimensions: 13 x 11
Breakfast room nook
- Level: First
- Dimensions: 14 x 13
Dining room
- Level: First
- Dimensions: 14 x 12
Kitchen
- Features: Breakfast Bar, Butler's Pantry, Granite Counters, Kitchen Island, Walk-In Pantry
- Level: First
- Dimensions: 18 x 14
Living room
- Features: Ceiling Fan(s)
- Level: First
- Dimensions: 20 x 17
Utility room
- Features: Utility Room, Utility Sink
- Level: First
- Dimensions: 12 x 6
Heating
- Electric
Cooling
- Electric
Appliances
- Included: Electric Cooktop, Electric Oven, Microwave
- Laundry: Washer Hookup, Electric Dryer Hookup, Laundry in Utility Room
Features
- Eat-in Kitchen, Kitchen Island, Pantry, Walk-In Closet(s)
- Flooring: Luxury Vinyl Plank, Tile
- Has basement: No
- Number of fireplaces: 1
- Fireplace features: Wood Burning
Interior area
- Total interior livable area: 2,821 sqft
Property
Parking
- Total spaces: 3
- Parking features: Door-Multi, Door-Single, Garage, Garage Faces Side
- Attached garage spaces: 3
Features
- Levels: One
- Stories: 1
- Patio & porch: Patio, Covered
- Exterior features: Rain Gutters
- Pool features: None
- Fencing: Full,Wood
Lot
- Size: 0.46 Acres
- Features: Interior Lot
Details
- Parcel number: 227205
Construction
Type & style
- Home type: SingleFamily
- Architectural style: Traditional,Detached
- Property subtype: Single Family Residence
Materials
- Brick
- Foundation: Slab
Condition
- Year built: 2010
Utilities & green energy
- Sewer: Public Sewer
- Water: Public
- Utilities for property: Sewer Available, Water Available
Community & neighborhood
Security
- Security features: Prewired
Location
- Region: Midlothian
- Subdivision: Fox Run Add
Other
Other facts
- Listing terms: Cash,Conventional,FHA,VA Loan
Price history
| Date | Event | Price |
|---|---|---|
| 9/26/2025 | Sold | -- |
Source: NTREIS #20971695 | ||
| 9/5/2025 | Pending sale | $489,800$174/sqft |
Source: NTREIS #20971695 | ||
| 8/28/2025 | Contingent | $489,800$174/sqft |
Source: NTREIS #20971695 | ||
| 8/27/2025 | Price change | $489,800-1.1%$174/sqft |
Source: NTREIS #20971695 | ||
| 8/5/2025 | Price change | $495,000-0.8%$175/sqft |
Source: NTREIS #20971695 | ||
Public tax history
| Year | Property taxes | Tax assessment |
|---|---|---|
| 2025 | -- | $426,937 -1.4% |
| 2024 | $4,949 -9.8% | $433,014 +10% |
| 2023 | $5,488 -21.2% | $393,649 +10% |
Find assessor info on the county website
Neighborhood: 76065
Nearby schools
GreatSchools rating
- 7/10Mount Peak Elementary SchoolGrades: PK-5Distance: 1.2 mi
- 7/10Earl & Marthalu Dieterich MiddleGrades: 6-8Distance: 3.7 mi
- 6/10Midlothian High SchoolGrades: 9-12Distance: 4.1 mi
Schools provided by the listing agent
- Elementary: Mtpeak
- Middle: Dieterich
- High: Midlothian
- District: Midlothian ISD
Source: NTREIS. This data may not be complete. We recommend contacting the local school district to confirm school assignments for this home.
Get a cash offer in 3 minutes
Find out how much your home could sell for in as little as 3 minutes with a no-obligation cash offer.
Estimated market value
$484,900
Get a cash offer in 3 minutes
Find out how much your home could sell for in as little as 3 minutes with a no-obligation cash offer.
Estimated market value
$484,900
